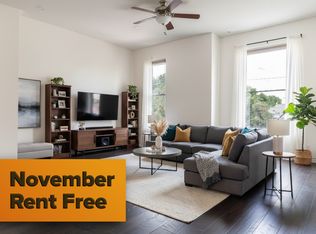Huge Five Points Victorian Home ~~ Walk to RiNo, Light Rail, Dining & More 2720 Stout St, Denver, CO 80205 2-3 Bedrooms | 1 Bath | 2-Car Garage | Private Backyard This stylish colorful victorian sits in the heart of Five Points just steps from the light rail and a short walk to RiNo's best restaurants, cafes, and art spaces. You can't get a better location! Enjoy quick access to downtown, Boulder, and DIA. This is a large 2 bedroom house with 2 bedrooms plus an extra room that could be another child's room, home office, studio, or a guest room. On the ground floor there is a dining room, breakfast room, and living room. A beautiful backyard garden leads you to a two car garage for easy parking. Highlights include: Beautiful wood floors throughout 2-3 bedrooms large master closet Newly renovated bathroom with large soaking tub A bright and spacious kitchen with an island counter, new induction stove, and new refrigerator Full-size washer and dryer Private backyard with lovely garden, patio, and a rare 2-car garage Living Room Dining Room Eat in Breakfast room attached to Kitchen Located in a friendly, walkable neighborhood near parks, shopping, and nightlife. Don't miss this opportunity schedule your showing today! Lease Duration: Available for a one-year lease. Start date is flexible anytime between August 15 and September 1, 2025. Smoking and Parking Policies: No smoking indoors. A two-car garage is included, and street parking is easy and accessible. Pet Policy: Pets considered on a case-by-case basis with an additional deposit. Tenant Responsibilities: Tenant is responsible for water and electricity bills, as well as minimal yard maintenance (such as watering and occasional weeding). Trash, compost, and recycling should be taken out weekly.
This property is off market, which means it's not currently listed for sale or rent on Zillow. This may be different from what's available on other websites or public sources.

