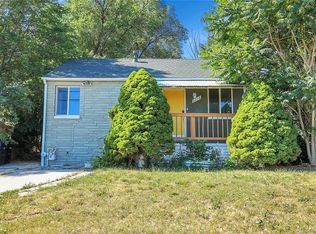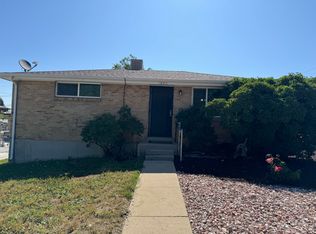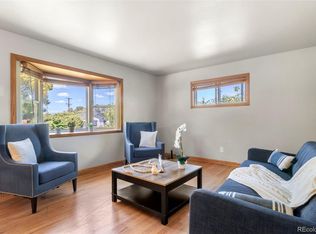Sold for $429,900 on 06/30/23
$429,900
2720 W Mexico Avenue, Denver, CO 80219
3beds
1,092sqft
Single Family Residence
Built in 1954
5,662.8 Square Feet Lot
$424,700 Zestimate®
$394/sqft
$2,131 Estimated rent
Home value
$424,700
$399,000 - $450,000
$2,131/mo
Zestimate® history
Loading...
Owner options
Explore your selling options
What's special
Quaint ranch property in Denver near Ruby Hill Park and creeks and trails has most of the hard work done for you already and is priced right! Recently constructed detached garage, maintenance-free front porch deck and new concrete driveway with tons of extra parking. Cement siding was also recently replaced! Wood and tile floors are throughout the home. Kitchen already has tile backsplash and the refrigerator is included! The brick surround wood pellet stove fireplace warms the dining room. Three bedrooms on the main level. Full bath features tiled floor and shower area, built-in shelves, mirrored medicine cabinet and cabinet style sink. No need to go up and down stairs to your main level laundry room with vinyl plank flooring, tons of cabinet/storage space and washer/dryer is included! Sellers recently installed a $7,000 high end swap cooler system. Main sewer line was even repaired/replaced not too long ago. Relax in the fenced backyard under the covered back patio with privacy fence, and storage shed included! A little TLC from the new owner or investor is all that is needed to make this home yours! Schedule your showing with your agent or call us today!
Zillow last checked: 8 hours ago
Listing updated: September 13, 2023 at 08:45pm
Listed by:
Christie Vincent 303-317-7171 Christie@VincentGroupSells.com,
Keller Williams Action Realty LLC
Bought with:
Luke Mehrens, 100002169
Rhythm Real Estate, LLC
Source: REcolorado,MLS#: 7900612
Facts & features
Interior
Bedrooms & bathrooms
- Bedrooms: 3
- Bathrooms: 1
- Full bathrooms: 1
- Main level bathrooms: 1
- Main level bedrooms: 3
Bedroom
- Description: Wood Floor
- Level: Main
Bedroom
- Description: Wood Floor
- Level: Main
Bedroom
- Description: Wood Floor
- Level: Main
Bathroom
- Description: Tile Floor And Shower Area, Built-In Shelves, Cabinet Sink Area, Mirrored Medicine Cabinet
- Level: Main
Dining room
- Description: Tile Floor, Brick Surround Pellet Wood Fireplace
- Level: Main
Family room
- Description: Wood Floor, Bay Window
- Level: Main
Kitchen
- Description: Tile Floor And Counters, Tile Backsplash, Refrigerator Included
- Level: Main
Laundry
- Description: Vinyl Plank Floor, Lots Of Cabinet And Storage Space, Washer/Dryer Included
- Level: Main
Heating
- Forced Air, Pellet Stove
Cooling
- Evaporative Cooling
Appliances
- Included: Dishwasher, Disposal, Dryer, Oven, Range, Refrigerator, Washer
Features
- No Stairs, Tile Counters
- Flooring: Tile, Vinyl, Wood
- Windows: Bay Window(s)
- Basement: Crawl Space
- Number of fireplaces: 1
- Fireplace features: Dining Room, Pellet Stove
Interior area
- Total structure area: 1,092
- Total interior livable area: 1,092 sqft
- Finished area above ground: 1,092
Property
Parking
- Total spaces: 1
- Parking features: Concrete, Exterior Access Door
- Garage spaces: 1
Features
- Levels: One
- Stories: 1
- Patio & porch: Covered, Front Porch, Patio
- Exterior features: Rain Gutters
- Fencing: Full
Lot
- Size: 5,662 sqft
- Features: Level, Sloped
Details
- Parcel number: 520418007
- Zoning: E-SU-DX
- Special conditions: Standard
Construction
Type & style
- Home type: SingleFamily
- Property subtype: Single Family Residence
Materials
- Cement Siding, Frame, Wood Siding
- Roof: Composition
Condition
- Fixer
- Year built: 1954
Utilities & green energy
- Electric: 110V
- Sewer: Public Sewer
- Water: Public
- Utilities for property: Cable Available, Electricity Connected, Natural Gas Connected, Phone Available
Community & neighborhood
Security
- Security features: Carbon Monoxide Detector(s), Smart Cameras, Smoke Detector(s), Video Doorbell
Location
- Region: Denver
- Subdivision: Garden Park
Other
Other facts
- Listing terms: Cash,Conventional,FHA,VA Loan
- Ownership: Individual
- Road surface type: Paved
Price history
| Date | Event | Price |
|---|---|---|
| 6/30/2023 | Sold | $429,900+238.8%$394/sqft |
Source: | ||
| 10/6/2006 | Sold | $126,900-17.1%$116/sqft |
Source: Public Record | ||
| 8/7/2001 | Sold | $153,000$140/sqft |
Source: Public Record | ||
Public tax history
| Year | Property taxes | Tax assessment |
|---|---|---|
| 2024 | $2,194 +26.2% | $28,320 -9.5% |
| 2023 | $1,739 +3.5% | $31,300 +43.1% |
| 2022 | $1,680 +3.9% | $21,870 -2.8% |
Find assessor info on the county website
Neighborhood: Ruby Hill
Nearby schools
GreatSchools rating
- 6/10Charles M. Schenck (Cms) Community SchoolGrades: K-5Distance: 0.8 mi
- 4/10Kepner Beacon Middle SchoolGrades: 6-8Distance: 1 mi
- 1/10Abraham Lincoln High SchoolGrades: 9-12Distance: 0.7 mi
Schools provided by the listing agent
- Elementary: Schmitt
- Middle: Kepner
- High: Abraham Lincoln
- District: Denver 1
Source: REcolorado. This data may not be complete. We recommend contacting the local school district to confirm school assignments for this home.

Get pre-qualified for a loan
At Zillow Home Loans, we can pre-qualify you in as little as 5 minutes with no impact to your credit score.An equal housing lender. NMLS #10287.
Sell for more on Zillow
Get a free Zillow Showcase℠ listing and you could sell for .
$424,700
2% more+ $8,494
With Zillow Showcase(estimated)
$433,194

