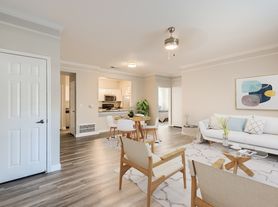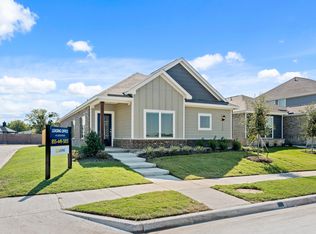Fully furnished home!
Our home caters for both short-term and medium-term stays, making it an excellent choice for corporate housing needs. Whether you find yourself temporarily displaced from your home or require accommodation for your team during an extended project in our area, we provide a welcoming and comfortable "home away from home" experience.
KITCHEN
The beautiful and open design creates the perfect atmosphere for culinary creativity. Whether you're a seasoned chef or a casual cook, this fully equipped kitchen has everything you need to create mouth-watering meals and unforgettable dining experiences.
Fully equipped kitchen for all your cooking needs
Stainless steel appliances - oven, fridge, freezer, stove, and microwave
Cooking essentials included
DINING
The natural lighting creates a beautiful and sophisticated backdrop for your dining experience, while the ample seating for 8 provides plenty of room for everyone to gather and enjoy the meal.
Casual dinner table with bench seating
Formal dinner table for 8+ guests
Place settings and dining utensils
Restaurant-esque environment
LIVING AREA
You won't forget you're in Texas with this rodeo-themed wallpaper! Full of character and personality, this living room welcomes you in with open arms! Grab a seat on the couch, turn on your favorite TV show, and unwind after a long day exploring the many nearby attractions.
L-shaped sectional, armchairs, and coffee tables
Flat-screen TV and high-speed Wi-Fi
Vaulted ceilings and a view of the backyard pool
BEDROOMS
Whether you're traveling for business or pleasure, these bedrooms offer the perfect place to rest and recharge, ensuring that you wake up feeling energized and ready to tackle whatever the day brings.
4 bedrooms with king, queen, and bunk beds
Nightstands, bedside lamps, and workstations available
Decor, accent walls, and decorative greenery
Can comfortably sleep 12 guests
GAME ROOM
Try your hand at a round of darts, test your reflexes with a match of table tennis, and match your skills with a game of foosball! Take a walk down memory lane with some retro arcade games and then wrap it all up by lounging in the bean bag chairs!
Table tennis, foosball table, and darts
Retro arcade games and TV
Bean bag chairs and couch
BACKYARD
Welcome to your very own backyard paradise! With an outdoor swimming pool, poolside loungers, and lawn games, this is the perfect place to enjoy a warm Texas day. Fire up the BBQ grill and enjoy a delicious meal al fresco on the patio while wrapping up the night gathered around the fire pit!
Outdoor swimming pool with poolside loungers
Lawn games and fire pit
BBQ grill and furnished patio
Fully fenced backyard for your privacy
OTHER AMENITIES
Free parking is available to all guests.
The laundry room is fully equipped with a washer and dryer should you need to refresh your clothing during your stay.
Lastly, we must stress that we do NOT allow parties or large unauthorized gatherings of any sort on our property. We are adamant about only welcoming families and groups who are looking to relax and enjoy the beautiful stunning backyard and the amenities the home has to offer.
Please note our occupancy is 12 guests but, by the City of Lancaster code, the property may not be occupied by more than 2 people who are unrelated by blood, adoption, or marriage, with exception of children related to an occupant.
* Owner pays for all utilities (up to $200 for electricity, $100 for water and gas) including internet.
* Parking available in the driveway, or street.
* Listed monthly rate is applicable for a minimum of 6 months term. Rate may change for any lease term under 6 month.
* Smoking inside the house is not allowed! Violations are subject to a $450 fine plus the cost to clean, deodorize, and repair damages.
* No parties or events allowed.
* Pet should be discussed in advance; we only allow house-trained pets and ask to make sure they keep off beds and furniture. Pet cleaning fees to be applied.
* Full disclosure policy for numbers of people on the property at any time with security camera verification to comply with local laws. Rest assured - no cameras in any inside private areas - we respect the privacy of our guests. Small low-key gatherings are allowed only upon request and approval in advance.
House for rent
Accepts Zillow applications
$8,750/mo
2720 Wild Grove Ln, Lancaster, TX 75146
4beds
1,733sqft
Price may not include required fees and charges.
Single family residence
Available now
Cats, small dogs OK
Central air
In unit laundry
Off street parking
Fireplace
What's special
Outdoor swimming poolStainless steel appliancesFully equipped kitchenFully fenced backyardFormal dinner tablePoolside loungersCasual dinner table
- 16 days |
- -- |
- -- |
Travel times
Facts & features
Interior
Bedrooms & bathrooms
- Bedrooms: 4
- Bathrooms: 2
- Full bathrooms: 2
Heating
- Fireplace
Cooling
- Central Air
Appliances
- Included: Dishwasher, Dryer, Freezer, Microwave, Oven, Refrigerator, Washer
- Laundry: In Unit
Features
- Has fireplace: Yes
- Furnished: Yes
Interior area
- Total interior livable area: 1,733 sqft
Property
Parking
- Parking features: Off Street
- Details: Contact manager
Features
- Exterior features: Barbecue, Electricity included in rent, Firepit, Gas included in rent, Internet included in rent, Utilities included in rent, Water included in rent
- Has private pool: Yes
Details
- Parcel number: 36067800050010000
Construction
Type & style
- Home type: SingleFamily
- Property subtype: Single Family Residence
Utilities & green energy
- Utilities for property: Electricity, Gas, Internet, Water
Community & HOA
HOA
- Amenities included: Pool
Location
- Region: Lancaster
Financial & listing details
- Lease term: 1 Month
Price history
| Date | Event | Price |
|---|---|---|
| 11/7/2025 | Listed for rent | $8,750$5/sqft |
Source: Zillow Rentals | ||
| 9/9/2025 | Sold | -- |
Source: NTREIS #21011550 | ||
| 9/2/2025 | Pending sale | $350,000$202/sqft |
Source: NTREIS #21011550 | ||
| 8/6/2025 | Contingent | $350,000$202/sqft |
Source: NTREIS #21011550 | ||
| 7/28/2025 | Listed for sale | $350,000+204.6%$202/sqft |
Source: NTREIS #21011550 | ||

