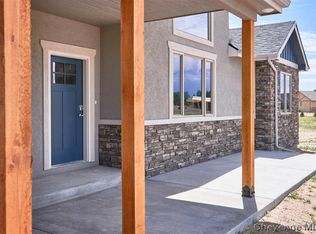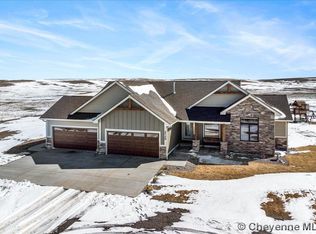Sold on 10/10/25
Price Unknown
2721 Big Loop Trl, Cheyenne, WY 82009
4beds
3,883sqft
Rural Residential, Residential
Built in 2021
7.38 Acres Lot
$772,800 Zestimate®
$--/sqft
$4,388 Estimated rent
Home value
$772,800
$719,000 - $827,000
$4,388/mo
Zestimate® history
Loading...
Owner options
Explore your selling options
What's special
Welcome to this stunning ranch-style home in Jordan Pasture! Located just north of town, this close-in rural property sits on nearly 8 acres and is less than half a mile off pavement. The thoughtfully designed home offers just under 2,000 sq. ft. on the main level with 3 spacious bedrooms, a dedicated office, and a large 3-car garage. The finished basement includes a generous family room, full bathroom, and a flex space/bedroom—with the potential to finish two additional bedrooms as well. High-end finishes throughout include solid hickory hardwood floors, Schroll cabinets, quartz countertops, and custom tile work. Enjoy breathtaking southern views of rolling hills, abundant natural light, and added privacy with the home backing to agricultural and state land. Additional features include natural gas, high-speed fiber internet, a fenced backyard, and a chicken coop...all wrapped in wide-open Wyoming skies.
Zillow last checked: 8 hours ago
Listing updated: October 10, 2025 at 12:51pm
Listed by:
Robin Foreman 307-630-0170,
#1 Properties
Bought with:
Scott Foster
#1 Properties
Source: Cheyenne BOR,MLS#: 98368
Facts & features
Interior
Bedrooms & bathrooms
- Bedrooms: 4
- Bathrooms: 3
- Full bathrooms: 3
- Main level bathrooms: 2
Primary bedroom
- Level: Main
- Area: 210
- Dimensions: 14 x 15
Bedroom 2
- Level: Main
- Area: 156
- Dimensions: 12 x 13
Bedroom 3
- Level: Main
- Area: 168
- Dimensions: 14 x 12
Bedroom 4
- Level: Basement
- Area: 224
- Dimensions: 16 x 14
Bathroom 1
- Features: Full
- Level: Main
Bathroom 2
- Features: Full
- Level: Main
Bathroom 3
- Features: Full
- Level: Basement
Dining room
- Level: Main
- Area: 140
- Dimensions: 14 x 10
Family room
- Level: Basement
- Area: 464
- Dimensions: 16 x 29
Kitchen
- Level: Main
- Area: 156
- Dimensions: 12 x 13
Living room
- Level: Main
- Area: 342
- Dimensions: 18 x 19
Basement
- Area: 1922
Heating
- Forced Air, Natural Gas
Cooling
- Central Air
Appliances
- Included: Dishwasher, Disposal, Microwave, Range, Refrigerator
- Laundry: Main Level
Features
- Den/Study/Office, Eat-in Kitchen, Great Room, Pantry, Vaulted Ceiling(s), Walk-In Closet(s), Main Floor Primary, Solid Surface Countertops
- Flooring: Hardwood, Tile
- Windows: ENERGY STAR Qualified Windows, Low Emissivity Windows, Thermal Windows
- Basement: Partially Finished
- Number of fireplaces: 1
- Fireplace features: One, Gas
Interior area
- Total structure area: 3,883
- Total interior livable area: 3,883 sqft
- Finished area above ground: 1,961
Property
Parking
- Total spaces: 3
- Parking features: 3 Car Attached, Garage Door Opener
- Attached garage spaces: 3
Accessibility
- Accessibility features: None
Features
- Patio & porch: Covered Patio, Covered Porch
Lot
- Size: 7.38 Acres
Details
- Parcel number: 15662730100300
- Special conditions: None of the Above
- Horses can be raised: Yes
Construction
Type & style
- Home type: SingleFamily
- Architectural style: Ranch
- Property subtype: Rural Residential, Residential
Materials
- Wood/Hardboard, Stone
- Foundation: Basement
- Roof: Composition/Asphalt
Condition
- New construction: No
- Year built: 2021
Details
- Builder name: Sunset Homes
Utilities & green energy
- Electric: Rural Electric/Highwest
- Gas: Black Hills Energy
- Sewer: Septic Tank
- Water: Well
- Utilities for property: Cable Connected
Green energy
- Energy efficient items: Energy Star Appliances, Ceiling Fan
Community & neighborhood
Location
- Region: Cheyenne
- Subdivision: Jordan Pasture Subdivision
HOA & financial
HOA
- Has HOA: Yes
- HOA fee: $480 annually
- Services included: Road Maintenance
Other
Other facts
- Listing agreement: N
- Listing terms: Cash,Conventional,FHA,VA Loan
Price history
| Date | Event | Price |
|---|---|---|
| 10/10/2025 | Sold | -- |
Source: | ||
| 9/6/2025 | Pending sale | $769,000$198/sqft |
Source: | ||
| 9/3/2025 | Listed for sale | $769,000-0.8%$198/sqft |
Source: | ||
| 9/3/2025 | Listing removed | $774,990$200/sqft |
Source: | ||
| 8/5/2025 | Listed for sale | $774,990$200/sqft |
Source: | ||
Public tax history
| Year | Property taxes | Tax assessment |
|---|---|---|
| 2024 | $4,618 +5.3% | $68,715 +3% |
| 2023 | $4,384 +13.6% | $66,716 +16.2% |
| 2022 | $3,858 +432.8% | $57,428 +434.1% |
Find assessor info on the county website
Neighborhood: 82009
Nearby schools
GreatSchools rating
- 5/10Prairie Wind ElementaryGrades: K-6Distance: 3.4 mi
- 6/10McCormick Junior High SchoolGrades: 7-8Distance: 5.6 mi
- 7/10Central High SchoolGrades: 9-12Distance: 5.7 mi

