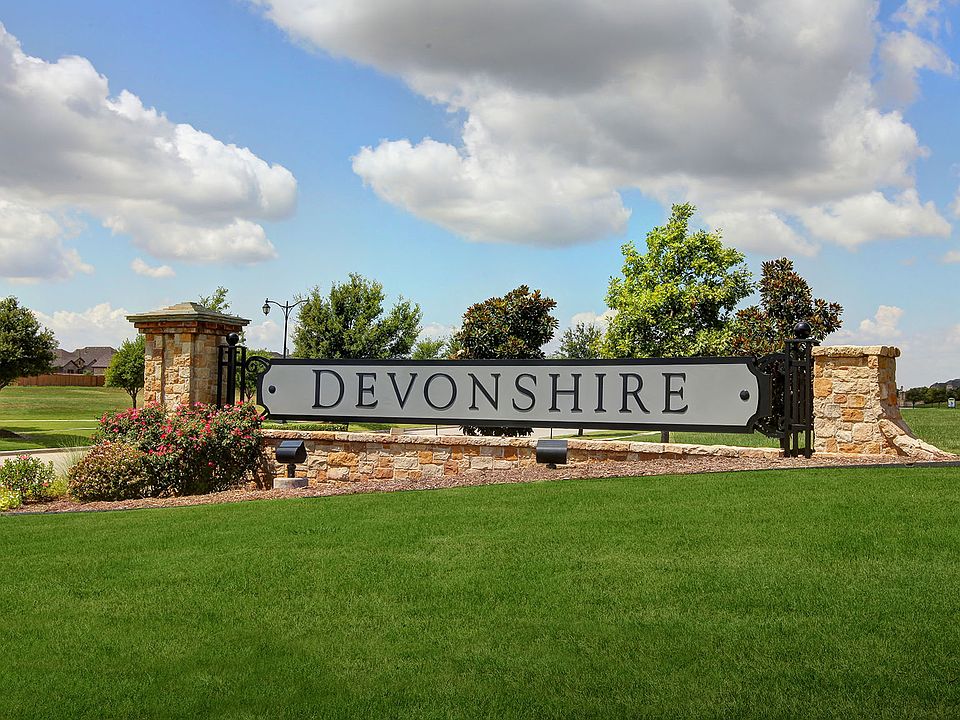MOVE-IN READY! Step off the front porch into the two-story entryway. Private guest bedroom with full bathroom at the front of the house. Past the staircase you enter into the open living areas. The kitchen features an island with built-in seating, 5-burner gas cooktop, walk-in corner pantry, and an adjacent dining room with ample natural light. The family room boasts a wall of windows, wood mantel fireplace and 19-foot ceiling. The primary bedroom has coffered ceilings and three large windows. French doors open into the primary bathroom which showcases a glass-enclosed shower, dual vanities, a garden tub, and an oversized walk-in closet. Upstairs on the second floor you are greeted by a large game room with a wall of windows. A private guest suite with a full bathroom is off of the staircase. Secondary bedrooms featuring walk-in closets, separate linen closets, and a shared bathroom complete this floor. Covered backyard patio. Mud room and utility room are off of the two-car garage.
New construction
$499,900
2721 Kirkhill Ln, Forney, TX 75126
5beds
2,599sqft
Single Family Residence
Built in 2025
7,927.92 Square Feet Lot
$-- Zestimate®
$192/sqft
$62/mo HOA
What's special
Wood mantel fireplaceCovered backyard patioTwo-story entrywayTwo-car garagePrivate guest suiteLarge game roomOversized walk-in closet
Call: (972) 525-8074
- 63 days |
- 89 |
- 0 |
Zillow last checked: 7 hours ago
Listing updated: 10 hours ago
Listed by:
Lee Jones 0439466 713-948-6666,
Perry Homes Realty LLC
Source: NTREIS,MLS#: 21025181
Travel times
Schedule tour
Select your preferred tour type — either in-person or real-time video tour — then discuss available options with the builder representative you're connected with.
Facts & features
Interior
Bedrooms & bathrooms
- Bedrooms: 5
- Bathrooms: 4
- Full bathrooms: 4
Primary bedroom
- Features: Dual Sinks, Double Vanity, Garden Tub/Roman Tub, Linen Closet, Separate Shower, Walk-In Closet(s)
- Level: First
- Dimensions: 17 x 13
Bedroom
- Features: Walk-In Closet(s)
- Level: First
- Dimensions: 13 x 12
Bedroom
- Features: Walk-In Closet(s)
- Level: Second
- Dimensions: 12 x 11
Bedroom
- Features: Walk-In Closet(s)
- Level: Second
- Dimensions: 13 x 11
Bedroom
- Features: Walk-In Closet(s)
- Level: Second
- Dimensions: 11 x 12
Primary bathroom
- Features: Built-in Features, Dual Sinks, Double Vanity, Garden Tub/Roman Tub, Linen Closet, Stone Counters, Separate Shower
- Level: First
- Dimensions: 11 x 13
Dining room
- Level: First
- Dimensions: 13 x 11
Other
- Features: Built-in Features, Stone Counters
- Level: First
- Dimensions: 8 x 5
Other
- Features: Built-in Features
- Level: Second
- Dimensions: 5 x 9
Other
- Level: Second
- Dimensions: 6 x 9
Game room
- Level: Second
- Dimensions: 20 x 13
Kitchen
- Features: Breakfast Bar, Built-in Features, Kitchen Island, Stone Counters, Walk-In Pantry
- Level: First
- Dimensions: 14 x 14
Living room
- Level: First
- Dimensions: 16 x 18
Utility room
- Features: Built-in Features, Utility Room
- Level: First
- Dimensions: 9 x 7
Heating
- Central, Natural Gas
Cooling
- Central Air, Ceiling Fan(s), Electric
Appliances
- Included: Dishwasher, Electric Oven, Gas Cooktop, Disposal, Microwave, Vented Exhaust Fan
- Laundry: Dryer Hookup, ElectricDryer Hookup, Laundry in Utility Room
Features
- Decorative/Designer Lighting Fixtures, High Speed Internet, Smart Home, Cable TV
- Flooring: Carpet, Ceramic Tile
- Has basement: No
- Number of fireplaces: 1
- Fireplace features: Family Room
Interior area
- Total interior livable area: 2,599 sqft
Video & virtual tour
Property
Parking
- Total spaces: 2
- Parking features: Garage Faces Front, Garage, Garage Door Opener
- Attached garage spaces: 2
Features
- Levels: Two
- Stories: 2
- Patio & porch: Covered
- Exterior features: Rain Gutters
- Pool features: None, Community
- Fencing: Wood
Lot
- Size: 7,927.92 Square Feet
- Dimensions: 56 x 142
- Features: Landscaped, Subdivision, Sprinkler System, Few Trees
Details
- Parcel number: 2721 Kirkhill Lane
Construction
Type & style
- Home type: SingleFamily
- Architectural style: Traditional,Detached
- Property subtype: Single Family Residence
Materials
- Brick
- Foundation: Slab
- Roof: Composition
Condition
- New construction: Yes
- Year built: 2025
Details
- Builder name: PERRY HOMES
Utilities & green energy
- Utilities for property: Natural Gas Available, Municipal Utilities, Sewer Available, Separate Meters, Underground Utilities, Water Available, Cable Available
Green energy
- Energy efficient items: Appliances, HVAC, Insulation, Thermostat, Water Heater, Windows
- Indoor air quality: Ventilation
Community & HOA
Community
- Features: Clubhouse, Lake, Playground, Park, Pool, Trails/Paths, Curbs, Sidewalks
- Security: Prewired, Carbon Monoxide Detector(s), Smoke Detector(s)
- Subdivision: Devonshire 55'
HOA
- Has HOA: Yes
- Services included: All Facilities
- HOA fee: $185 quarterly
- HOA name: CCMC
- HOA phone: 469-246-3502
Location
- Region: Forney
Financial & listing details
- Price per square foot: $192/sqft
- Date on market: 8/7/2025
- Cumulative days on market: 63 days
Source: Perry Homes

