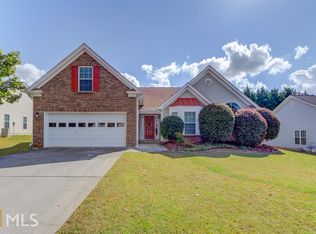Closed
$433,000
2721 Maeve Ct, Dacula, GA 30019
4beds
--sqft
Single Family Residence
Built in 2003
10,454.4 Square Feet Lot
$428,900 Zestimate®
$--/sqft
$2,892 Estimated rent
Home value
$428,900
$395,000 - $468,000
$2,892/mo
Zestimate® history
Loading...
Owner options
Explore your selling options
What's special
Lovely Brick ranch with vaulted ceilings and spacious rooms. This beautiful home offers upgraded stainless appliances in the large open kitchen complete with gas range, abundance of cabinets, an oversized island, and sunny breakfast area. Adjacent to the kitchen is a sunroom/bonus space. The great room has built-ins, a marble fireplace with gas logs, and as oaring ceiling. The vaulted primary bedroom is flanked by a sitting room with an additional closet. Primary bath features a separate tub/shower, spacious walk-in closet, cathedral ceiling and double sinks. Additionally, an upstairs bonus with a walk-in closet can serve as a 4th bedroom. Enjoy the private fully fenced backyard with a patio and year-round blooms. The community offers sidewalks, underground utilities, a clubhouse for events, workout facility, numerous freshly resurfaced tennis courts, a playground and sizeable pool. If that is not enough walk next door to Dacula Park. the amenities in the 76-acre park include an activity building for events and community classes, tennis courts, football/multipurpose field, seven your softball/baseball fields, walking trails, restrooms, picnic/grilling areas, and a pond. Don't miss this fabulous home in a prime location!
Zillow last checked: 8 hours ago
Listing updated: June 26, 2025 at 09:32am
Listed by:
Rebecca Stopper 404-388-1673,
CAVU Realty
Bought with:
Marcia J McCoy, 160989
eXp Realty
Source: GAMLS,MLS#: 10518488
Facts & features
Interior
Bedrooms & bathrooms
- Bedrooms: 4
- Bathrooms: 2
- Full bathrooms: 2
- Main level bathrooms: 2
- Main level bedrooms: 3
Dining room
- Features: Seats 12+
Kitchen
- Features: Breakfast Area, Pantry, Solid Surface Counters
Heating
- Forced Air, Natural Gas
Cooling
- Ceiling Fan(s), Central Air, Electric
Appliances
- Included: Dishwasher, Disposal, Gas Water Heater, Microwave, Stainless Steel Appliance(s)
- Laundry: In Hall
Features
- Bookcases, High Ceilings, Master On Main Level, Soaking Tub, Vaulted Ceiling(s), Walk-In Closet(s)
- Flooring: Carpet, Hardwood, Tile
- Windows: Double Pane Windows
- Basement: None
- Number of fireplaces: 1
- Fireplace features: Factory Built, Family Room, Gas Log, Gas Starter
- Common walls with other units/homes: No Common Walls
Interior area
- Total structure area: 0
- Finished area above ground: 0
- Finished area below ground: 0
Property
Parking
- Total spaces: 2
- Parking features: Garage, Garage Door Opener, Kitchen Level
- Has garage: Yes
Features
- Levels: One and One Half
- Stories: 1
- Patio & porch: Patio
- Fencing: Back Yard,Fenced,Privacy,Wood
- Waterfront features: No Dock Or Boathouse
- Body of water: None
Lot
- Size: 10,454 sqft
- Features: Private
- Residential vegetation: Partially Wooded
Details
- Parcel number: R5306 215
Construction
Type & style
- Home type: SingleFamily
- Architectural style: Ranch
- Property subtype: Single Family Residence
Materials
- Brick, Vinyl Siding
- Foundation: Slab
- Roof: Composition
Condition
- Resale
- New construction: No
- Year built: 2003
Utilities & green energy
- Electric: 220 Volts
- Sewer: Public Sewer
- Water: Public
- Utilities for property: Cable Available, Electricity Available, High Speed Internet, Natural Gas Available, Sewer Available, Underground Utilities, Water Available
Green energy
- Energy efficient items: Appliances, Insulation, Thermostat
Community & neighborhood
Security
- Security features: Carbon Monoxide Detector(s)
Community
- Community features: Clubhouse, Fitness Center, Playground, Pool, Sidewalks, Street Lights, Tennis Court(s), Near Shopping
Location
- Region: Dacula
- Subdivision: Fairmont on the Park
HOA & financial
HOA
- Has HOA: Yes
- HOA fee: $525 annually
- Services included: Swimming, Tennis
Other
Other facts
- Listing agreement: Exclusive Right To Sell
- Listing terms: Cash,Conventional,FHA,VA Loan
Price history
| Date | Event | Price |
|---|---|---|
| 6/20/2025 | Sold | $433,000-0.5% |
Source: | ||
| 5/19/2025 | Pending sale | $435,000 |
Source: FMLS GA #7576522 | ||
| 5/9/2025 | Listed for sale | $435,000+122.1% |
Source: | ||
| 8/17/2006 | Sold | $195,900+11% |
Source: Public Record | ||
| 3/3/2003 | Sold | $176,500 |
Source: Public Record | ||
Public tax history
| Year | Property taxes | Tax assessment |
|---|---|---|
| 2024 | $1,279 -64.8% | $153,680 +8.1% |
| 2023 | $3,637 -12.6% | $142,120 |
| 2022 | $4,159 +20.8% | $142,120 +35.3% |
Find assessor info on the county website
Neighborhood: 30019
Nearby schools
GreatSchools rating
- 6/10Dacula Elementary SchoolGrades: PK-5Distance: 0.6 mi
- 6/10Dacula Middle SchoolGrades: 6-8Distance: 0.7 mi
- 6/10Dacula High SchoolGrades: 9-12Distance: 0.9 mi
Schools provided by the listing agent
- Elementary: Dacula
- Middle: Dacula
- High: Dacula
Source: GAMLS. This data may not be complete. We recommend contacting the local school district to confirm school assignments for this home.
Get a cash offer in 3 minutes
Find out how much your home could sell for in as little as 3 minutes with a no-obligation cash offer.
Estimated market value
$428,900
Get a cash offer in 3 minutes
Find out how much your home could sell for in as little as 3 minutes with a no-obligation cash offer.
Estimated market value
$428,900
