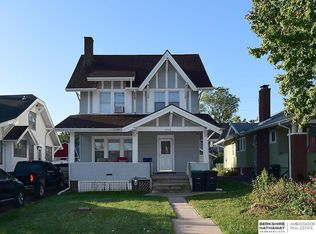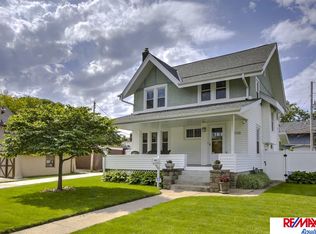Sold for $187,500 on 05/24/24
$187,500
2721 Mary St, Omaha, NE 68112
4beds
1,389sqft
Single Family Residence
Built in 1923
4,791.6 Square Feet Lot
$196,400 Zestimate®
$135/sqft
$1,641 Estimated rent
Maximize your home sale
Get more eyes on your listing so you can sell faster and for more.
Home value
$196,400
$181,000 - $214,000
$1,641/mo
Zestimate® history
Loading...
Owner options
Explore your selling options
What's special
All the space you could ever need, live in a luxury home of the past which was just recently updated to make your present oh, so comfortable. You'll find some original wood work, tall ceilings, formal sitting room and a warm eat-in kitchen, and then updated baths, a new shed, mostly fenced yard and off-street parking for all your rides. 2 bedrooms on the main floor and then 2 more upstairs with massive walk in closets that could be additional play rooms! The basement is unfinished with a 60's style sink & laundry hook ups and extra space to use as storage or finish as you please for some sweet sweat equity.
Zillow last checked: 8 hours ago
Listing updated: June 03, 2024 at 11:49am
Listed by:
Annali Leach 402-714-5715,
BHHS Ambassador Real Estate
Bought with:
Aaron Aulner, 20110166
Evolve Realty
Source: GPRMLS,MLS#: 22407924
Facts & features
Interior
Bedrooms & bathrooms
- Bedrooms: 4
- Bathrooms: 1
- Full bathrooms: 1
- Partial bathrooms: 1
- Main level bathrooms: 1
Primary bedroom
- Features: Wall/Wall Carpeting
- Level: Main
Bedroom 2
- Features: Wall/Wall Carpeting
- Level: Main
Bedroom 3
- Features: Wall/Wall Carpeting, Walk-In Closet(s)
- Level: Second
Bedroom 4
- Features: Wall/Wall Carpeting, Walk-In Closet(s)
- Level: Main
Primary bathroom
- Features: Full
Family room
- Features: Wall/Wall Carpeting
- Level: Main
Living room
- Features: Wall/Wall Carpeting, Ceiling Fan(s)
- Level: Main
Basement
- Area: 936
Heating
- Natural Gas, Forced Air
Cooling
- Other
Features
- Ceiling Fan(s)
- Flooring: Wood, Vinyl, Carpet
- Windows: LL Daylight Windows
- Basement: Daylight,Full,Unfinished
- Has fireplace: No
Interior area
- Total structure area: 1,389
- Total interior livable area: 1,389 sqft
- Finished area above ground: 1,389
- Finished area below ground: 0
Property
Parking
- Parking features: No Garage, Extra Parking Slab
- Has uncovered spaces: Yes
Features
- Levels: One and One Half
- Patio & porch: Porch, Enclosed Porch
- Fencing: Partial
Lot
- Size: 4,791 sqft
- Dimensions: 42 x 120
- Features: Up to 1/4 Acre., City Lot, Subdivided, Curb and Gutter, Level, Paved
Details
- Additional structures: Shed(s)
- Parcel number: 1752830000
Construction
Type & style
- Home type: SingleFamily
- Property subtype: Single Family Residence
Materials
- Asbestos
- Foundation: Block
- Roof: Composition
Condition
- Not New and NOT a Model
- New construction: No
- Year built: 1923
Utilities & green energy
- Sewer: Public Sewer
- Water: Public
- Utilities for property: Cable Available, Electricity Available, Natural Gas Available, Water Available, Sewer Available
Community & neighborhood
Location
- Region: Omaha
- Subdivision: Minne Lusa
Other
Other facts
- Listing terms: VA Loan,FHA,Conventional,Cash
- Ownership: Fee Simple
- Road surface type: Paved
Price history
| Date | Event | Price |
|---|---|---|
| 5/24/2024 | Sold | $187,500-6.3%$135/sqft |
Source: | ||
| 4/30/2024 | Pending sale | $200,000$144/sqft |
Source: | ||
| 4/22/2024 | Price change | $200,000-2.4%$144/sqft |
Source: | ||
| 4/5/2024 | Price change | $205,000-2.4%$148/sqft |
Source: | ||
| 3/2/2024 | Price change | $210,000-2.3%$151/sqft |
Source: | ||
Public tax history
| Year | Property taxes | Tax assessment |
|---|---|---|
| 2024 | $1,417 -23.4% | $87,600 |
| 2023 | $1,848 -5% | $87,600 -3.8% |
| 2022 | $1,945 +35.3% | $91,100 +34.2% |
Find assessor info on the county website
Neighborhood: Miller Park-Minne Lusa
Nearby schools
GreatSchools rating
- 5/10Minne Lusa Elementary SchoolGrades: PK-5Distance: 0.2 mi
- 3/10Mc Millan Magnet Middle SchoolGrades: 6-8Distance: 0.9 mi
- 1/10Omaha North Magnet High SchoolGrades: 9-12Distance: 1.7 mi
Schools provided by the listing agent
- Elementary: Minne Lusa
- Middle: McMillan
- High: North
- District: Omaha
Source: GPRMLS. This data may not be complete. We recommend contacting the local school district to confirm school assignments for this home.

Get pre-qualified for a loan
At Zillow Home Loans, we can pre-qualify you in as little as 5 minutes with no impact to your credit score.An equal housing lender. NMLS #10287.
Sell for more on Zillow
Get a free Zillow Showcase℠ listing and you could sell for .
$196,400
2% more+ $3,928
With Zillow Showcase(estimated)
$200,328
