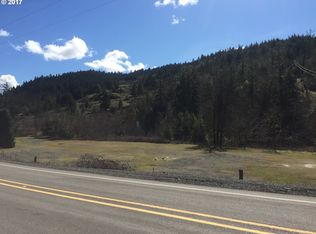Sold
$383,000
2721 Reston Rd, Roseburg, OR 97471
3beds
1,404sqft
Residential, Manufactured Home
Built in 1996
15 Acres Lot
$408,400 Zestimate®
$273/sqft
$1,515 Estimated rent
Home value
$408,400
$363,000 - $449,000
$1,515/mo
Zestimate® history
Loading...
Owner options
Explore your selling options
What's special
If you're looking to be just on the outskirts of town and feel like you have total privacy, come see 2721 Reston Rd! It has two tax lots equaling 15 acres, gated driveway, detached oversized 2 car garage with shop, a 3/4 wrap around Trex decking with breathtaking views of Bushnell Rock. Leaf guard on gutters. This property backs up to BLM land, a great place for an avid hunter. This 1996 manufactured home features 3 bed, 2 bath with a remodeled shower off the primary with beautiful quartz tile. Larger kitchen with dining area for entertaining with beautiful granite countertops, corner pantry, f/s frig, f/s range, built in dishwasher with glass cooktop and stainless-steel appliances. Tankless electric water heater in primary closet for the home. Buyer to do their own due diligence on all aspects of the property. Call to book your showing today!
Zillow last checked: 8 hours ago
Listing updated: July 15, 2025 at 05:34am
Listed by:
Hannah Kelsey david@roseburgbeacon.com,
Alpine Real Estate 1, LLC
Bought with:
Ashton Faas, 201239512
Different Better Real Estate
Source: RMLS (OR),MLS#: 219939535
Facts & features
Interior
Bedrooms & bathrooms
- Bedrooms: 3
- Bathrooms: 2
- Full bathrooms: 2
- Main level bathrooms: 2
Primary bedroom
- Features: Closet, Shower, Wallto Wall Carpet
- Level: Main
- Area: 182
- Dimensions: 13 x 14
Bedroom 2
- Features: Closet, Wallto Wall Carpet
- Level: Main
- Area: 110
- Dimensions: 11 x 10
Bedroom 3
- Features: Closet, Wallto Wall Carpet
- Level: Main
- Area: 110
- Dimensions: 11 x 10
Dining room
- Features: Vinyl Floor
- Level: Main
- Area: 169
- Dimensions: 13 x 13
Kitchen
- Features: Pantry, Free Standing Range, Free Standing Refrigerator, Granite, Vinyl Floor
- Level: Main
Living room
- Features: Laminate Flooring
- Level: Main
- Area: 260
- Dimensions: 13 x 20
Heating
- Forced Air
Cooling
- Central Air
Appliances
- Included: Cooktop, Dishwasher, Free-Standing Range, Free-Standing Refrigerator, Stainless Steel Appliance(s), Washer/Dryer, Electric Water Heater, Tankless Water Heater
- Laundry: Laundry Room
Features
- Ceiling Fan(s), Closet, Pantry, Granite, Shower
- Flooring: Laminate, Vinyl, Wall to Wall Carpet
- Windows: Vinyl Frames
- Basement: Crawl Space
Interior area
- Total structure area: 1,404
- Total interior livable area: 1,404 sqft
Property
Parking
- Total spaces: 2
- Parking features: Driveway, RV Access/Parking, Detached
- Garage spaces: 2
- Has uncovered spaces: Yes
Accessibility
- Accessibility features: Accessible Approachwith Ramp, Main Floor Bedroom Bath, Walkin Shower, Accessibility
Features
- Stories: 1
- Patio & porch: Deck
- Has view: Yes
- View description: Mountain(s)
Lot
- Size: 15 Acres
- Features: Gated, Hilly, Private, Wooded, Acres 10 to 20
Details
- Additional structures: Gazebo
- Additional parcels included: R51611
- Parcel number: R51625
- Zoning: FF
Construction
Type & style
- Home type: MobileManufactured
- Property subtype: Residential, Manufactured Home
Materials
- T111 Siding
- Foundation: Pillar/Post/Pier
- Roof: Metal
Condition
- Approximately
- New construction: No
- Year built: 1996
Utilities & green energy
- Sewer: Septic Tank
- Water: Well
- Utilities for property: Cable Connected
Community & neighborhood
Security
- Security features: Security System
Location
- Region: Roseburg
Other
Other facts
- Listing terms: Cash,Conventional,FHA,USDA Loan,VA Loan
- Road surface type: Paved
Price history
| Date | Event | Price |
|---|---|---|
| 7/8/2025 | Sold | $383,000-3%$273/sqft |
Source: | ||
| 6/6/2025 | Pending sale | $395,000$281/sqft |
Source: | ||
| 4/24/2025 | Price change | $395,000-1%$281/sqft |
Source: | ||
| 3/1/2025 | Listed for sale | $399,000+166%$284/sqft |
Source: | ||
| 3/6/2013 | Sold | $150,000+3.4%$107/sqft |
Source: | ||
Public tax history
| Year | Property taxes | Tax assessment |
|---|---|---|
| 2024 | $1,871 +23.1% | $179,241 +24.2% |
| 2023 | $1,520 +3.2% | $144,268 +3% |
| 2022 | $1,473 +2.5% | $140,063 +3% |
Find assessor info on the county website
Neighborhood: 97471
Nearby schools
GreatSchools rating
- 6/10Lookingglass Elementary SchoolGrades: K-5Distance: 6.9 mi
- 4/10Winston Middle SchoolGrades: 6-8Distance: 9.5 mi
- 5/10Douglas High SchoolGrades: 9-12Distance: 8 mi
Schools provided by the listing agent
- High: Douglas
Source: RMLS (OR). This data may not be complete. We recommend contacting the local school district to confirm school assignments for this home.
