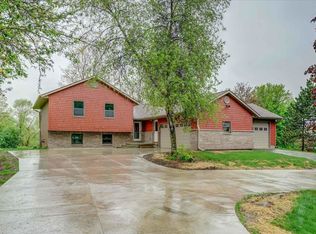Closed
$458,000
2721 Rolling View Road, Stoughton, WI 53589
4beds
2,120sqft
Single Family Residence
Built in 1990
2.15 Acres Lot
$467,500 Zestimate®
$216/sqft
$2,922 Estimated rent
Home value
$467,500
$439,000 - $496,000
$2,922/mo
Zestimate® history
Loading...
Owner options
Explore your selling options
What's special
Four bedroom two and a half bath two story home with a three car garage on 2+ Acres and backs to the Yahara River! Home features an open layout walk out lower level, fireplace, formal dining, two large living spaces, spacious kitchen, raised deck and patio. The lower level has two mostly finished rooms that are not included in the Square feet because they do not have finished ceilings. Put this on your must see list.
Zillow last checked: 8 hours ago
Listing updated: October 10, 2025 at 08:53pm
Listed by:
Andy Lindgren HomeInfo@firstweber.com,
First Weber Inc
Bought with:
Kerri A Kane
Source: WIREX MLS,MLS#: 2007284 Originating MLS: South Central Wisconsin MLS
Originating MLS: South Central Wisconsin MLS
Facts & features
Interior
Bedrooms & bathrooms
- Bedrooms: 4
- Bathrooms: 3
- Full bathrooms: 2
- 1/2 bathrooms: 1
Primary bedroom
- Level: Upper
- Area: 208
- Dimensions: 16 x 13
Bedroom 2
- Level: Upper
- Area: 132
- Dimensions: 12 x 11
Bedroom 3
- Level: Upper
- Area: 132
- Dimensions: 12 x 11
Bedroom 4
- Level: Upper
- Area: 100
- Dimensions: 10 x 10
Bathroom
- Features: Stubbed For Bathroom on Lower, Master Bedroom Bath: Full, Master Bedroom Bath, Master Bedroom Bath: Tub/Shower Combo
Dining room
- Level: Main
- Area: 132
- Dimensions: 12 x 11
Family room
- Level: Main
- Area: 273
- Dimensions: 21 x 13
Kitchen
- Level: Main
- Area: 108
- Dimensions: 12 x 9
Living room
- Level: Main
- Area: 198
- Dimensions: 18 x 11
Heating
- Natural Gas, Forced Air
Cooling
- Central Air
Appliances
- Included: Range/Oven, Refrigerator, Dishwasher, Microwave, Disposal, Washer, Dryer, Water Softener
Features
- Walk-In Closet(s), High Speed Internet, Kitchen Island
- Flooring: Wood or Sim.Wood Floors
- Windows: Low Emissivity Windows
- Basement: Full,Exposed,Full Size Windows,Walk-Out Access,Partially Finished,Concrete
Interior area
- Total structure area: 2,120
- Total interior livable area: 2,120 sqft
- Finished area above ground: 2,120
- Finished area below ground: 0
Property
Parking
- Total spaces: 3
- Parking features: 3 Car, Attached, Garage Door Opener
- Attached garage spaces: 3
Features
- Levels: Two
- Stories: 2
- Patio & porch: Deck, Patio
- Waterfront features: Waterfront, River
- Body of water: Yahatra
Lot
- Size: 2.15 Acres
Details
- Parcel number: 061129108060
- Zoning: Res
- Special conditions: Arms Length
Construction
Type & style
- Home type: SingleFamily
- Architectural style: Cape Cod,Contemporary,Colonial
- Property subtype: Single Family Residence
Materials
- Vinyl Siding, Brick
Condition
- 21+ Years
- New construction: No
- Year built: 1990
Utilities & green energy
- Sewer: Septic Tank
- Water: Well
- Utilities for property: Cable Available
Community & neighborhood
Location
- Region: Stoughton
- Subdivision: First Add To Squires Rolling Meadows
- Municipality: Pleasant Springs
Price history
| Date | Event | Price |
|---|---|---|
| 10/10/2025 | Sold | $458,000-8.4%$216/sqft |
Source: | ||
| 9/10/2025 | Pending sale | $499,900$236/sqft |
Source: | ||
| 8/25/2025 | Listed for sale | $499,900$236/sqft |
Source: | ||
Public tax history
| Year | Property taxes | Tax assessment |
|---|---|---|
| 2024 | $4,427 +6.4% | $400,700 +3.5% |
| 2023 | $4,160 -1.1% | $387,000 +6.7% |
| 2022 | $4,205 -12.2% | $362,700 +3.2% |
Find assessor info on the county website
Neighborhood: 53589
Nearby schools
GreatSchools rating
- 6/10Kegonsa Elementary SchoolGrades: K-5Distance: 3 mi
- 4/10River Bluff Middle SchoolGrades: 6-8Distance: 2.7 mi
- 8/10Stoughton High SchoolGrades: 9-12Distance: 2.6 mi
Schools provided by the listing agent
- Elementary: Kegonsa
- Middle: River Bluff
- High: Stoughton
- District: Stoughton
Source: WIREX MLS. This data may not be complete. We recommend contacting the local school district to confirm school assignments for this home.
Get pre-qualified for a loan
At Zillow Home Loans, we can pre-qualify you in as little as 5 minutes with no impact to your credit score.An equal housing lender. NMLS #10287.
Sell for more on Zillow
Get a Zillow Showcase℠ listing at no additional cost and you could sell for .
$467,500
2% more+$9,350
With Zillow Showcase(estimated)$476,850
