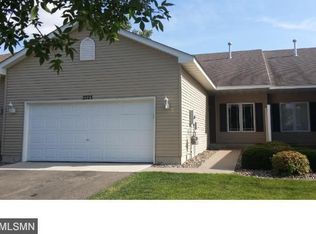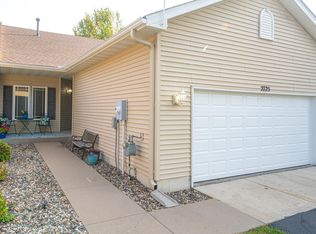Closed
$385,000
2721 Rushmore Rd, Hastings, MN 55033
3beds
2,650sqft
Townhouse Side x Side
Built in 2005
3,484.8 Square Feet Lot
$374,600 Zestimate®
$145/sqft
$2,175 Estimated rent
Home value
$374,600
$356,000 - $393,000
$2,175/mo
Zestimate® history
Loading...
Owner options
Explore your selling options
What's special
Looking for one-level townhome living? This inviting End-Unit townhome offers 1560 square feet of living space on the main level that includes a private owner's suite, living room with a gas fireplace, a sunroom, and main floor laundry. Second bedroom, located near the front, would be a great spot for an office. Plus there is a finished garage, a basement with a large family room, a third bedroom and bath for guests, and a utility room with considerable storage and workshop space. A nice deck overlooks the semi-private, partially wooded backyard area. Brand new carpet on the recently repainted main level and new flooring in the kitchen. Located on the east side of Hastings near biking/walking trails.
Zillow last checked: 8 hours ago
Listing updated: August 28, 2024 at 08:44pm
Listed by:
Mark Christianson 612-598-7651,
Keller Williams Premier Realty
Bought with:
Kari Storkamp
Edina Realty, Inc.
Source: NorthstarMLS as distributed by MLS GRID,MLS#: 6386560
Facts & features
Interior
Bedrooms & bathrooms
- Bedrooms: 3
- Bathrooms: 3
- Full bathrooms: 1
- 3/4 bathrooms: 2
Bedroom 1
- Level: Main
- Area: 182 Square Feet
- Dimensions: 14x13
Bedroom 2
- Level: Main
- Area: 121 Square Feet
- Dimensions: 11x11
Bedroom 3
- Level: Lower
- Area: 195 Square Feet
- Dimensions: 15x13
Dining room
- Level: Main
- Area: 135 Square Feet
- Dimensions: 15x9
Family room
- Level: Lower
- Area: 434 Square Feet
- Dimensions: 31x14
Garage
- Level: Main
- Area: 462 Square Feet
- Dimensions: 22x21
Kitchen
- Level: Main
- Area: 208 Square Feet
- Dimensions: 16x13
Living room
- Level: Main
- Area: 225 Square Feet
- Dimensions: 15x15
Sun room
- Level: Main
- Area: 144 Square Feet
- Dimensions: 16x9
Heating
- Forced Air, Fireplace(s), Humidifier
Cooling
- Central Air
Appliances
- Included: Air-To-Air Exchanger, Dishwasher, Disposal, Dryer, Humidifier, Gas Water Heater, Microwave, Range, Refrigerator, Washer, Water Softener Owned
Features
- Basement: Drain Tiled,Egress Window(s),Finished,Full,Concrete,Partially Finished,Storage Space,Sump Pump
- Number of fireplaces: 1
- Fireplace features: Gas, Living Room
Interior area
- Total structure area: 2,650
- Total interior livable area: 2,650 sqft
- Finished area above ground: 1,562
- Finished area below ground: 1,088
Property
Parking
- Total spaces: 2
- Parking features: Attached, Asphalt, Garage Door Opener
- Attached garage spaces: 2
- Has uncovered spaces: Yes
- Details: Garage Dimensions (22x21)
Accessibility
- Accessibility features: No Stairs External
Features
- Levels: One
- Stories: 1
- Patio & porch: Deck
- Pool features: None
- Fencing: None
Lot
- Size: 3,484 sqft
- Dimensions: 95 x 37
Details
- Foundation area: 1562
- Parcel number: 192970102160
- Zoning description: Residential-Single Family
Construction
Type & style
- Home type: Townhouse
- Property subtype: Townhouse Side x Side
- Attached to another structure: Yes
Materials
- Vinyl Siding, Concrete, Frame
- Roof: Age Over 8 Years,Asphalt,Pitched
Condition
- Age of Property: 19
- New construction: No
- Year built: 2005
Utilities & green energy
- Electric: Circuit Breakers, 150 Amp Service
- Gas: Natural Gas
- Sewer: City Sewer/Connected
- Water: City Water/Connected
Community & neighborhood
Location
- Region: Hastings
- Subdivision: Glendale Heights 2nd Add
HOA & financial
HOA
- Has HOA: Yes
- HOA fee: $275 monthly
- Amenities included: In-Ground Sprinkler System
- Services included: Maintenance Structure, Hazard Insurance, Lawn Care, Maintenance Grounds, Professional Mgmt, Snow Removal
- Association name: Personal Touch Mgmt
- Association phone: 952-238-1121
Other
Other facts
- Road surface type: Paved
Price history
| Date | Event | Price |
|---|---|---|
| 8/25/2023 | Sold | $385,000-2.5%$145/sqft |
Source: | ||
| 7/27/2023 | Pending sale | $394,900$149/sqft |
Source: | ||
| 7/11/2023 | Price change | $394,900-3.7%$149/sqft |
Source: | ||
| 6/15/2023 | Listed for sale | $409,900+62.1%$155/sqft |
Source: | ||
| 10/18/2005 | Sold | $252,900$95/sqft |
Source: Public Record | ||
Public tax history
| Year | Property taxes | Tax assessment |
|---|---|---|
| 2023 | $3,970 +5.5% | $348,500 +2.3% |
| 2022 | $3,762 +11.9% | $340,500 +20.4% |
| 2021 | $3,362 +3.2% | $282,700 +8.6% |
Find assessor info on the county website
Neighborhood: 55033
Nearby schools
GreatSchools rating
- 7/10Kennedy Elementary SchoolGrades: K-4Distance: 1.5 mi
- 4/10Hastings Middle SchoolGrades: 5-8Distance: 2.3 mi
- 9/10Hastings High SchoolGrades: 9-12Distance: 3.6 mi
Get a cash offer in 3 minutes
Find out how much your home could sell for in as little as 3 minutes with a no-obligation cash offer.
Estimated market value
$374,600
Get a cash offer in 3 minutes
Find out how much your home could sell for in as little as 3 minutes with a no-obligation cash offer.
Estimated market value
$374,600

