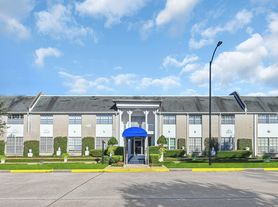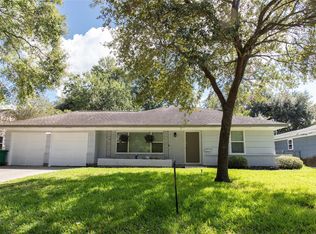Charming one-story dollhouse in sought after Cambridge Green. This home features soaring ceilings, wood burning fireplace, new paint and brick paver like flooring. The light and bright eat-in kitchen features granite countertops and new stainless appliances. There is a large primary retreat with attached flex space and updated primary bath with large walk-in shower. Nice fenced yard space that is perfect for grilling and new washer and dryer to remain. This home is in a fabulous location near Rice Village, The Medical Center and downtown.
Copyright notice - Data provided by HAR.com 2022 - All information provided should be independently verified.
House for rent
$3,200/mo
2721 S Glen Haven Blvd, Houston, TX 77025
2beds
2,128sqft
Price may not include required fees and charges.
Singlefamily
Available now
-- Pets
Electric, ceiling fan
Electric dryer hookup laundry
2 Attached garage spaces parking
Electric, fireplace
What's special
Wood burning fireplaceNew paintNice fenced yard spaceAttached flex spaceNew stainless appliancesGranite countertopsLarge walk-in shower
- 4 days
- on Zillow |
- -- |
- -- |
Travel times
Renting now? Get $1,000 closer to owning
Unlock a $400 renter bonus, plus up to a $600 savings match when you open a Foyer+ account.
Offers by Foyer; terms for both apply. Details on landing page.
Facts & features
Interior
Bedrooms & bathrooms
- Bedrooms: 2
- Bathrooms: 2
- Full bathrooms: 2
Rooms
- Room types: Breakfast Nook, Office
Heating
- Electric, Fireplace
Cooling
- Electric, Ceiling Fan
Appliances
- Included: Dishwasher, Disposal, Dryer, Microwave, Oven, Range, Refrigerator, Washer
- Laundry: Electric Dryer Hookup, In Unit, Washer Hookup
Features
- All Bedrooms Down, Ceiling Fan(s), Dry Bar, En-Suite Bath, Formal Entry/Foyer, High Ceilings, Primary Bed - 1st Floor, Sitting Area, Walk-In Closet(s)
- Flooring: Carpet, Laminate, Tile
- Has fireplace: Yes
Interior area
- Total interior livable area: 2,128 sqft
Property
Parking
- Total spaces: 2
- Parking features: Attached, Covered
- Has attached garage: Yes
- Details: Contact manager
Features
- Stories: 1
- Exterior features: 0 Up To 1/4 Acre, All Bedrooms Down, Architecture Style: Traditional, Attached, Back Yard, Courtyard, Dry Bar, Electric Dryer Hookup, En-Suite Bath, Entry, Flooring: Laminate, Formal Dining, Formal Entry/Foyer, Full Size, Garage Door Opener, Heating: Electric, High Ceilings, Living Area - 1st Floor, Lot Features: Back Yard, Subdivided, 0 Up To 1/4 Acre, Patio/Deck, Primary Bed - 1st Floor, Sitting Area, Subdivided, Utility Room, Walk-In Closet(s), Washer Hookup, Wood Burning
Details
- Parcel number: 1139720000034
Construction
Type & style
- Home type: SingleFamily
- Property subtype: SingleFamily
Condition
- Year built: 1980
Community & HOA
Location
- Region: Houston
Financial & listing details
- Lease term: Long Term,12 Months
Price history
| Date | Event | Price |
|---|---|---|
| 9/29/2025 | Listed for rent | $3,200$2/sqft |
Source: | ||

