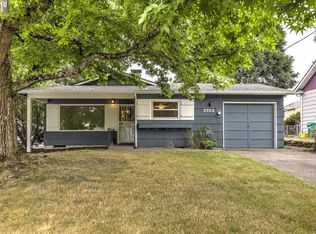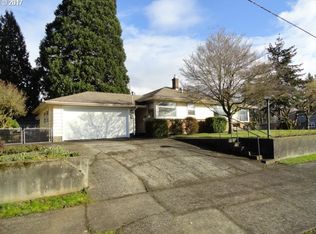Sold
$560,000
2721 SE 78th Ave, Portland, OR 97206
3beds
1,592sqft
Residential, Single Family Residence
Built in 1929
5,227.2 Square Feet Lot
$554,100 Zestimate®
$352/sqft
$2,751 Estimated rent
Home value
$554,100
$521,000 - $587,000
$2,751/mo
Zestimate® history
Loading...
Owner options
Explore your selling options
What's special
Don't miss this charming South Tabor bungalow, just steps from Mt. Tabor Park! Offering a rare blend of classic charm and smart updates, including three full bathrooms, a flexible floor plan, and incredible backyard. With 3 bedrooms and 1,592 square feet of finished space, this home lives larger than expected. The main floor features hardwood floors in the living and dining rooms, plus a full bathroom with a tub and the first of 3 bedrooms. The kitchen includes tile floors, stainless steel appliances a sunny eating nook, and plenty of natural light. Upstairs, the primary suite includes a modern walk-in shower, heated tile floors, and a separate water closet. A bonus nook adds room for a desk, nursery, or extended closet area. Downstairs, the fully finished and permitted basement adds versatility with a third bedroom/family room, third full bathroom with shower, laundry area, and extra storage. Enjoy summer evenings on the front porch or hosting friends in the backyard with its large deck, grassy lawn, and fully fenced yard—ideal for entertaining, relaxing, or playing. And anchoring it all is a truly awe-inspiring 130-foot Sequoia tree, an iconic presence and a rare find in a city lot. Additional Feature Include: Detached garage with electric opener, Forced Air Furnace, AC, Exterior Paint 2022, Roof 2015, Basement Remodel fully permitted 2023 / 2024, Hot Water Heater 2017. [Home Energy Score = 4. HES Report at https://rpt.greenbuildingregistry.com/hes/OR10238059]
Zillow last checked: 8 hours ago
Listing updated: July 15, 2025 at 05:42am
Listed by:
Shannon Janssen 503-784-8097,
Coldwell Banker Bain
Bought with:
Eric McCormack, 201204867
Keller Williams Realty Professionals
Source: RMLS (OR),MLS#: 548450396
Facts & features
Interior
Bedrooms & bathrooms
- Bedrooms: 3
- Bathrooms: 3
- Full bathrooms: 3
- Main level bathrooms: 1
Primary bedroom
- Features: Builtin Features, Nook, Closet, Ensuite, Walkin Shower, Wallto Wall Carpet
- Level: Upper
- Area: 110
- Dimensions: 11 x 10
Bedroom 2
- Features: Ceiling Fan, Hardwood Floors, Closet
- Level: Main
- Area: 90
- Dimensions: 10 x 9
Bedroom 3
- Features: Hardwood Floors, Closet, Ensuite, Walkin Shower
- Level: Lower
- Area: 154
- Dimensions: 14 x 11
Dining room
- Features: Hardwood Floors, Sliding Doors
- Level: Main
- Area: 110
- Dimensions: 11 x 10
Kitchen
- Features: Dishwasher, Eating Area, Free Standing Range, Free Standing Refrigerator, Tile Floor
- Level: Main
- Area: 143
- Width: 11
Living room
- Features: Hardwood Floors
- Level: Main
- Area: 182
- Dimensions: 14 x 13
Heating
- Forced Air
Cooling
- Central Air
Appliances
- Included: Dishwasher, Free-Standing Range, Free-Standing Refrigerator, Range Hood, Stainless Steel Appliance(s), Washer/Dryer, Gas Water Heater
- Laundry: Laundry Room
Features
- Ceiling Fan(s), Bathtub, Closet, Walkin Shower, Eat-in Kitchen, Built-in Features, Nook, Granite, Tile
- Flooring: Hardwood, Heated Tile, Wall to Wall Carpet, Tile
- Doors: Sliding Doors
- Windows: Aluminum Frames, Vinyl Frames
- Basement: Finished,Full
Interior area
- Total structure area: 1,592
- Total interior livable area: 1,592 sqft
Property
Parking
- Total spaces: 1
- Parking features: Driveway, Detached
- Garage spaces: 1
- Has uncovered spaces: Yes
Features
- Stories: 3
- Patio & porch: Deck, Porch
- Exterior features: Yard
- Fencing: Fenced
Lot
- Size: 5,227 sqft
- Features: Level, SqFt 5000 to 6999
Details
- Parcel number: R297688
Construction
Type & style
- Home type: SingleFamily
- Architectural style: Bungalow
- Property subtype: Residential, Single Family Residence
Materials
- Wood Siding
- Roof: Composition
Condition
- Resale
- New construction: No
- Year built: 1929
Utilities & green energy
- Gas: Gas
- Sewer: Public Sewer
- Water: Public
Community & neighborhood
Location
- Region: Portland
- Subdivision: South Tabor
Other
Other facts
- Listing terms: Cash,Conventional,FHA,VA Loan
- Road surface type: Paved
Price history
| Date | Event | Price |
|---|---|---|
| 7/15/2025 | Sold | $560,000-2.6%$352/sqft |
Source: | ||
| 6/20/2025 | Pending sale | $575,000$361/sqft |
Source: | ||
| 6/2/2025 | Listed for sale | $575,000+33.7%$361/sqft |
Source: | ||
| 10/2/2017 | Sold | $430,000+1.7%$270/sqft |
Source: | ||
| 8/24/2017 | Pending sale | $423,000$266/sqft |
Source: Portland West #17340619 | ||
Public tax history
| Year | Property taxes | Tax assessment |
|---|---|---|
| 2025 | $5,780 +3.7% | $214,500 +3% |
| 2024 | $5,572 +4% | $208,260 +3% |
| 2023 | $5,358 +2.2% | $202,200 +3% |
Find assessor info on the county website
Neighborhood: South Tabor
Nearby schools
GreatSchools rating
- 9/10Harrison Park SchoolGrades: K-8Distance: 0.5 mi
- 6/10Franklin High SchoolGrades: 9-12Distance: 1.1 mi
- 10/10Atkinson Elementary SchoolGrades: K-5Distance: 1.1 mi
Schools provided by the listing agent
- Elementary: Atkinson
- Middle: Harrison Park
- High: Franklin
Source: RMLS (OR). This data may not be complete. We recommend contacting the local school district to confirm school assignments for this home.
Get a cash offer in 3 minutes
Find out how much your home could sell for in as little as 3 minutes with a no-obligation cash offer.
Estimated market value
$554,100
Get a cash offer in 3 minutes
Find out how much your home could sell for in as little as 3 minutes with a no-obligation cash offer.
Estimated market value
$554,100

