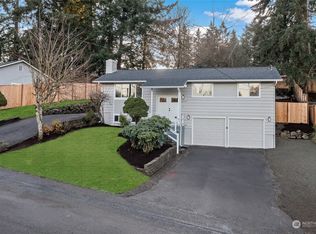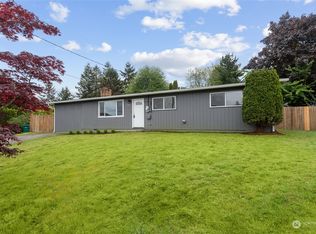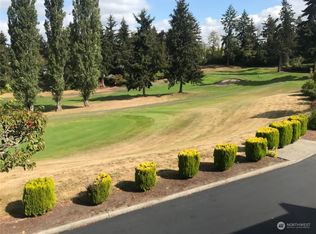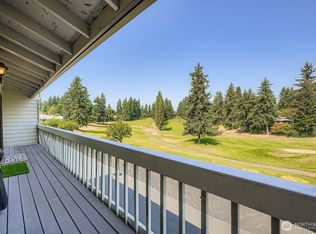Sold
Listed by:
Ryan Pederson,
COMPASS
Bought with: Mosaic Realty
$425,000
2721 SW 327th Street, Federal Way, WA 98023
3beds
880sqft
Single Family Residence
Built in 1964
8,398.37 Square Feet Lot
$461,100 Zestimate®
$483/sqft
$2,530 Estimated rent
Home value
$461,100
$438,000 - $484,000
$2,530/mo
Zestimate® history
Loading...
Owner options
Explore your selling options
What's special
Bright and well-appointed home in Village Park provides great one-level living! Generous living room with accent brick wall flows into dining room and kitchen. Large picture window and sliders welcome in light. Three bedrooms with ample closets and a fully remodeled bath provide space for everyone and everything. Refreshed paint and floors throughout. Fully-fenced backyard, terraced rose garden and covered patio for relaxed outdoor living. One-car garage with extra storage space plus RV/boat parking. Centralized location gives easy access to points north and south. Close to transit! Close to everything!
Zillow last checked: 8 hours ago
Listing updated: March 02, 2023 at 02:25pm
Listed by:
Ryan Pederson,
COMPASS
Bought with:
Sherry Corney, 131569
Mosaic Realty
Source: NWMLS,MLS#: 2027897
Facts & features
Interior
Bedrooms & bathrooms
- Bedrooms: 3
- Bathrooms: 1
- Full bathrooms: 1
- Main level bedrooms: 3
Primary bedroom
- Level: Main
Bedroom
- Level: Main
Bedroom
- Level: Main
Bathroom full
- Level: Main
Dining room
- Level: Main
Entry hall
- Level: Main
Kitchen without eating space
- Level: Main
Living room
- Level: Main
Utility room
- Level: Main
Heating
- Has Heating (Unspecified Type)
Cooling
- Has cooling: Yes
Appliances
- Included: Dishwasher_, GarbageDisposal_, Refrigerator_, StoveRange_, Dishwasher, Garbage Disposal, Refrigerator, StoveRange, Water Heater: Gas, Water Heater Location: Hall Closet
Features
- Dining Room
- Flooring: Ceramic Tile, Hardwood, Vinyl
- Windows: Double Pane/Storm Window
- Basement: None
- Has fireplace: No
Interior area
- Total structure area: 880
- Total interior livable area: 880 sqft
Property
Parking
- Total spaces: 1
- Parking features: Driveway, Attached Garage, Off Street
- Attached garage spaces: 1
Features
- Levels: One
- Stories: 1
- Entry location: Main
- Patio & porch: Forced Air, Ceramic Tile, Hardwood, Double Pane/Storm Window, Dining Room, Water Heater
- Has view: Yes
- View description: Territorial
Lot
- Size: 8,398 sqft
- Dimensions: 119' x 70'
- Features: Adjacent to Public Land, Paved, Cable TV, Fenced-Fully, Gas Available, High Speed Internet
- Topography: Level,Terraces
- Residential vegetation: Brush, Garden Space
Details
- Parcel number: 8945200040
- Zoning description: Jurisdiction: City
- Special conditions: Standard
Construction
Type & style
- Home type: SingleFamily
- Property subtype: Single Family Residence
Materials
- Metal/Vinyl
- Foundation: Poured Concrete
- Roof: Composition
Condition
- Good
- Year built: 1964
- Major remodel year: 1964
Utilities & green energy
- Electric: Company: PSE
- Sewer: Sewer Connected, Company: Lakehaven
- Water: Public, Company: Lakehaven
Green energy
- Energy efficient items: High Efficiency (Unspecified)
Community & neighborhood
Location
- Region: Federal Way
- Subdivision: Twin Lakes
Other
Other facts
- Listing terms: Cash Out,Conventional,FHA,VA Loan
- Cumulative days on market: 829 days
Price history
| Date | Event | Price |
|---|---|---|
| 3/2/2023 | Sold | $425,000+2.4%$483/sqft |
Source: | ||
| 2/2/2023 | Pending sale | $415,000$472/sqft |
Source: | ||
| 1/17/2023 | Listed for sale | $415,000+71.5%$472/sqft |
Source: | ||
| 11/20/2021 | Listing removed | -- |
Source: Zillow Rental Manager | ||
| 11/13/2021 | Listed for rent | $2,000+11.1%$2/sqft |
Source: Zillow Rental Manager | ||
Public tax history
| Year | Property taxes | Tax assessment |
|---|---|---|
| 2024 | $4,108 +0.5% | $405,000 +10.4% |
| 2023 | $4,087 +2.6% | $367,000 -8% |
| 2022 | $3,982 +8.1% | $399,000 +24.7% |
Find assessor info on the county website
Neighborhood: Twin Lakes
Nearby schools
GreatSchools rating
- 2/10Olympic View Elementary SchoolGrades: PK-5Distance: 0.1 mi
- 3/10Technology Access Foundation Academy at SaghalieGrades: 6-12Distance: 0.9 mi
- 3/10Decatur High SchoolGrades: 9-12Distance: 0.6 mi
Schools provided by the listing agent
- Elementary: Olympic View Elem
- Middle: Saghalie Jnr High
- High: Decatur High
Source: NWMLS. This data may not be complete. We recommend contacting the local school district to confirm school assignments for this home.

Get pre-qualified for a loan
At Zillow Home Loans, we can pre-qualify you in as little as 5 minutes with no impact to your credit score.An equal housing lender. NMLS #10287.
Sell for more on Zillow
Get a free Zillow Showcase℠ listing and you could sell for .
$461,100
2% more+ $9,222
With Zillow Showcase(estimated)
$470,322


