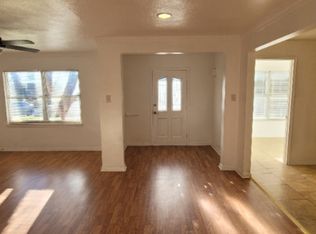Charming Modern Oasis in East Dallas
Step into your dream home, a fully remodeled gem nestled in the heart of East Dallas. This stunning residence boasts a spacious backyard, perfect for outdoor gatherings and relaxation, and is just minutes away from the breathtaking White Rock Lake, the enchanting Dallas Arboretum, and the vibrant atmosphere of Downtown Dallas. Enjoy peace of mind with a new 30-year architectural shingle roof and a complete overhaul of essential systems, including updated electrical wiring, a modern electrical panel, and updated HVAC system with a tankless electric water heater. You'll love the contemporary kitchen featuring soft-close white shaker cabinets, sleek stainless steel appliances, and beautiful granite countertops, perfect for culinary adventures. Both bathrooms exude luxury with granite countertops and elegant porcelain vessel sinks. Enhanced energy efficiency is evident with Low E Vinyl windows throughout, providing ample natural light and comfort. This inviting home also features laminate vinyl plank flooring and stylish ceramic tile, ensuring a practical yet chic ambiance. With modern ceiling fans in every bedroom and living area, plus a new garage door with opener and keyless entry at both front and rear doors, convenience is at your fingertips.
Tenant is responsible for all utilities and rental insurance.
House for rent
Accepts Zillow applications
$2,300/mo
2721 San Marcus Ave, Dallas, TX 75228
3beds
1,403sqft
Price may not include required fees and charges.
Single family residence
Available now
Small dogs OK
Central air
Hookups laundry
Detached parking
Heat pump
What's special
Modern ceiling fansStylish ceramic tileSpacious backyardGranite countertopsSleek stainless steel appliancesBeautiful granite countertopsContemporary kitchen
- 8 days
- on Zillow |
- -- |
- -- |
Travel times
Facts & features
Interior
Bedrooms & bathrooms
- Bedrooms: 3
- Bathrooms: 2
- Full bathrooms: 2
Heating
- Heat Pump
Cooling
- Central Air
Appliances
- Included: Dishwasher, Oven, WD Hookup
- Laundry: Hookups
Features
- WD Hookup
- Flooring: Hardwood, Tile
Interior area
- Total interior livable area: 1,403 sqft
Property
Parking
- Parking features: Detached, Off Street
- Details: Contact manager
Features
- Exterior features: No Utilities included in rent
Details
- Parcel number: 00000707914000000
Construction
Type & style
- Home type: SingleFamily
- Property subtype: Single Family Residence
Community & HOA
Location
- Region: Dallas
Financial & listing details
- Lease term: 1 Year
Price history
| Date | Event | Price |
|---|---|---|
| 8/18/2025 | Listed for rent | $2,300$2/sqft |
Source: Zillow Rentals | ||
| 8/17/2025 | Listing removed | $279,000$199/sqft |
Source: NTREIS #20964997 | ||
| 7/30/2025 | Price change | $279,000-5.4%$199/sqft |
Source: NTREIS #20964997 | ||
| 7/21/2025 | Listed for sale | $295,000-9.2%$210/sqft |
Source: NTREIS #20964997 | ||
| 7/2/2025 | Listing removed | $325,000$232/sqft |
Source: NTREIS #20964997 | ||
![[object Object]](https://photos.zillowstatic.com/fp/425cda653b2021317d9ce77b99e4bcca-p_i.jpg)
