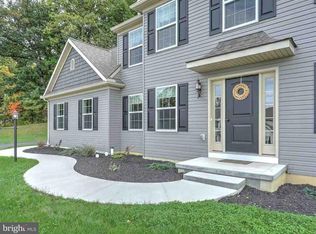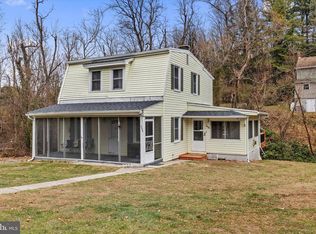Sold for $243,000
$243,000
2721 Sheridan Rd, York, PA 17406
3beds
1,191sqft
Single Family Residence
Built in 1910
0.68 Acres Lot
$254,600 Zestimate®
$204/sqft
$1,697 Estimated rent
Home value
$254,600
$234,000 - $275,000
$1,697/mo
Zestimate® history
Loading...
Owner options
Explore your selling options
What's special
Welcome home to 2721 Sheridan Rd! Nestled in nature with mature trees and a creek in your backyard, you can watch the local wildlife as you drink your morning coffee on the recently redone multilevel deck. This move in ready home has had many updates including replacement windows, central air, flooring and more. This home offers three bedrooms, one and a half baths, and a first floor laundry room off of the kitchen. The walk-out basement is partially finished with both entertaining and room for storage. Ample outside space provides plenty of room for guests or save it all for yourself as a private retreat that is only minutes from dining, shopping and schools in Central York school district.
Zillow last checked: 8 hours ago
Listing updated: November 18, 2024 at 08:19am
Listed by:
Deb Lentz 717-891-9364,
Century 21 Dale Realty Co.
Bought with:
Steve Mwaura, 5012193
VYBE Realty
Source: Bright MLS,MLS#: PAYK2070064
Facts & features
Interior
Bedrooms & bathrooms
- Bedrooms: 3
- Bathrooms: 2
- Full bathrooms: 1
- 1/2 bathrooms: 1
- Main level bathrooms: 1
Basement
- Area: 430
Heating
- Forced Air, Natural Gas
Cooling
- Central Air, Ceiling Fan(s), Electric
Appliances
- Included: Dishwasher, Microwave, Oven, Gas Water Heater
- Laundry: Main Level, Laundry Room
Features
- Eat-in Kitchen, Ceiling Fan(s), Dry Wall, Plaster Walls
- Flooring: Carpet, Vinyl, Laminate
- Windows: Replacement
- Basement: Full,Concrete,Walk-Out Access
- Has fireplace: No
Interior area
- Total structure area: 1,621
- Total interior livable area: 1,191 sqft
- Finished area above ground: 1,191
- Finished area below ground: 0
Property
Parking
- Total spaces: 4
- Parking features: Asphalt, Off Street
- Has uncovered spaces: Yes
Accessibility
- Accessibility features: None
Features
- Levels: Two
- Stories: 2
- Patio & porch: Porch, Deck, Patio
- Pool features: None
- Fencing: Partial
- Has view: Yes
- View description: Trees/Woods
Lot
- Size: 0.68 Acres
- Features: Level, Wooded, Stream/Creek
Details
- Additional structures: Above Grade, Below Grade
- Parcel number: 67460001000800000000
- Zoning: RESIDENTIAL R-102
- Special conditions: Standard
Construction
Type & style
- Home type: SingleFamily
- Architectural style: Colonial
- Property subtype: Single Family Residence
Materials
- Stick Built, Asbestos
- Foundation: Slab
- Roof: Shingle,Asphalt,Metal
Condition
- Good
- New construction: No
- Year built: 1910
Utilities & green energy
- Electric: Circuit Breakers
- Sewer: Public Sewer
- Water: Well
- Utilities for property: Cable Available, Natural Gas Available, Electricity Available, Phone Available, Sewer Available, Cable
Community & neighborhood
Security
- Security features: Smoke Detector(s)
Location
- Region: York
- Subdivision: Pleasureville
- Municipality: SPRINGETTSBURY TWP
Other
Other facts
- Listing agreement: Exclusive Right To Sell
- Listing terms: FHA,Conventional,VA Loan
- Ownership: Fee Simple
Price history
| Date | Event | Price |
|---|---|---|
| 11/18/2024 | Sold | $243,000-2.8%$204/sqft |
Source: | ||
| 10/19/2024 | Pending sale | $249,900$210/sqft |
Source: | ||
| 10/9/2024 | Listed for sale | $249,900+190.9%$210/sqft |
Source: | ||
| 7/10/2000 | Sold | $85,900$72/sqft |
Source: Public Record Report a problem | ||
Public tax history
| Year | Property taxes | Tax assessment |
|---|---|---|
| 2025 | $3,257 +10.8% | $103,340 +6.4% |
| 2024 | $2,940 -0.7% | $97,130 |
| 2023 | $2,960 +9.1% | $97,130 |
Find assessor info on the county website
Neighborhood: Pleasureville
Nearby schools
GreatSchools rating
- 3/10Hayshire El SchoolGrades: K-3Distance: 1.4 mi
- 7/10Central York Middle SchoolGrades: 7-8Distance: 1.3 mi
- 8/10Central York High SchoolGrades: 9-12Distance: 0.5 mi
Schools provided by the listing agent
- District: Central York
Source: Bright MLS. This data may not be complete. We recommend contacting the local school district to confirm school assignments for this home.
Get pre-qualified for a loan
At Zillow Home Loans, we can pre-qualify you in as little as 5 minutes with no impact to your credit score.An equal housing lender. NMLS #10287.
Sell with ease on Zillow
Get a Zillow Showcase℠ listing at no additional cost and you could sell for —faster.
$254,600
2% more+$5,092
With Zillow Showcase(estimated)$259,692

