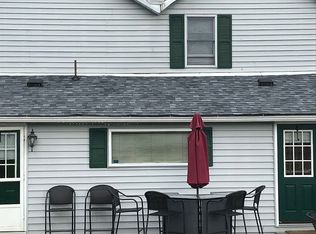Sold for $305,000 on 11/15/23
$305,000
2721 State Route 982, Mount Pleasant, PA 15666
4beds
2,400sqft
Single Family Residence
Built in 1900
0.51 Acres Lot
$320,600 Zestimate®
$127/sqft
$1,768 Estimated rent
Home value
$320,600
$301,000 - $340,000
$1,768/mo
Zestimate® history
Loading...
Owner options
Explore your selling options
What's special
Welcome to 2721 State Route 982 in Mt Pleasant Twp! Looking for a spacious home?! You found it! This 5 bedroom, 3 full bath home is situated on a half acre in Mount Pleasant School District! Generous sized rooms on main level, featuring kitchen, one bedroom, dining room, den, living room, 2 full bath & additional work out room! 4 bedrooms on upper level! Owners suite includes large closets & on-suite full bath and laundry! The owner's on-suite is a MUST SEE:large soak tub, standing shower, double vanity, and washer & dryer with wash tub! Large fenced in back yard with shed and 52' above ground heated pool! Pool is heated by propane & features a large deck with safety gate. Plenty of parking on the spacious paved driveway! Detached block garage & integral garage as well! Relax on the covered front & back porch! HVAC system was replaced in 2018! All roofs were replaced in 2015! Home is located minutes to Mammoth Park! Seller is providing HSA home warranty at closing for buyer!
Zillow last checked: 8 hours ago
Listing updated: November 18, 2023 at 06:28am
Listed by:
Gina Liptak 724-933-6300,
RE/MAX SELECT REALTY
Bought with:
Jeffrey Sisk
RE/MAX REALTY BROKERS
Source: WPMLS,MLS#: 1622917 Originating MLS: West Penn Multi-List
Originating MLS: West Penn Multi-List
Facts & features
Interior
Bedrooms & bathrooms
- Bedrooms: 4
- Bathrooms: 3
- Full bathrooms: 3
Primary bedroom
- Level: Upper
- Dimensions: 14x10
Bedroom 2
- Level: Upper
- Dimensions: 14x10
Bedroom 3
- Level: Upper
- Dimensions: 13x11
Bedroom 4
- Level: Upper
- Dimensions: 13x08
Bedroom 5
- Level: Main
- Dimensions: 14x13
Bonus room
- Level: Main
- Dimensions: 10x09
Den
- Level: Main
- Dimensions: 13x11
Dining room
- Level: Main
- Dimensions: 18x10
Kitchen
- Level: Main
- Dimensions: 14x12
Laundry
- Level: Upper
Living room
- Level: Main
- Dimensions: 14x12
Heating
- Electric, Heat Pump
Cooling
- Central Air
Appliances
- Included: Dryer, Dishwasher, Disposal, Refrigerator, Washer
Features
- Kitchen Island, Pantry
- Flooring: Hardwood, Vinyl, Carpet
- Windows: Screens
- Basement: Unfinished,Walk-Out Access
- Has fireplace: No
Interior area
- Total structure area: 2,400
- Total interior livable area: 2,400 sqft
Property
Parking
- Total spaces: 3
- Parking features: Built In, Detached, Garage, Garage Door Opener
- Has attached garage: Yes
Features
- Levels: Two
- Stories: 2
- Pool features: Pool
Lot
- Size: 0.51 Acres
- Dimensions: 135 x 149
Details
- Parcel number: 5307100019
Construction
Type & style
- Home type: SingleFamily
- Architectural style: Two Story
- Property subtype: Single Family Residence
Materials
- Aluminum Siding, Vinyl Siding
- Roof: Asphalt
Condition
- Resale
- Year built: 1900
Details
- Warranty included: Yes
Utilities & green energy
- Sewer: Septic Tank
- Water: Public
Community & neighborhood
Security
- Security features: Security System
Location
- Region: Mount Pleasant
Price history
| Date | Event | Price |
|---|---|---|
| 11/15/2023 | Sold | $305,000+1.7%$127/sqft |
Source: | ||
| 10/8/2023 | Contingent | $299,900$125/sqft |
Source: | ||
| 9/22/2023 | Price change | $299,900-7.7%$125/sqft |
Source: | ||
| 9/18/2023 | Price change | $325,000-7.1%$135/sqft |
Source: | ||
| 9/12/2023 | Listed for sale | $350,000+169.2%$146/sqft |
Source: | ||
Public tax history
| Year | Property taxes | Tax assessment |
|---|---|---|
| 2024 | $1,876 +7.7% | $14,920 |
| 2023 | $1,742 +0.9% | $14,920 |
| 2022 | $1,727 +0.9% | $14,920 |
Find assessor info on the county website
Neighborhood: 15666
Nearby schools
GreatSchools rating
- 6/10Norvelt El SchoolGrades: K-3Distance: 1.7 mi
- 5/10Mount Pleasant Area Junior High SchoolGrades: 7-8Distance: 4 mi
- 4/10Mount Pleasant Area High SchoolGrades: 9-12Distance: 4 mi
Schools provided by the listing agent
- District: Mount Pleasant Area
Source: WPMLS. This data may not be complete. We recommend contacting the local school district to confirm school assignments for this home.

Get pre-qualified for a loan
At Zillow Home Loans, we can pre-qualify you in as little as 5 minutes with no impact to your credit score.An equal housing lender. NMLS #10287.
Sell for more on Zillow
Get a free Zillow Showcase℠ listing and you could sell for .
$320,600
2% more+ $6,412
With Zillow Showcase(estimated)
$327,012