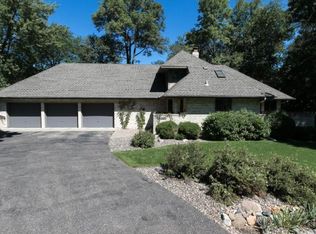Closed
$1,001,500
2721 Sylvan Rd S, Minnetonka, MN 55305
5beds
4,555sqft
Single Family Residence
Built in 1983
0.45 Acres Lot
$1,029,700 Zestimate®
$220/sqft
$4,333 Estimated rent
Home value
$1,029,700
$947,000 - $1.12M
$4,333/mo
Zestimate® history
Loading...
Owner options
Explore your selling options
What's special
***PLEASE NOTE OFFER HAS BEEN ACCEPTED AND 11/17 OPEN HOUSE HAS BEEN CANCELED*** Don't miss this contemporary two-story home in the Bent Tree neighborhood of Minnetonka! Main floor features an open kitchen concept with SS appliance package, including gas range and in-wall double ovens. Cozy up by the gas fireplace in the spacious family room, where you can step onto the deck or enjoy evenings in the porch with scenic views of the tree lined backyard. Main floor also includes a formal dining room with built-ins for extra storage, a living room and main floor office that can accommodate multiple desks. Main floor mudroom was built out by the current owners to include individual cubbies and to incorporate laundry. The upper level includes 4 generous bedrooms, a full bathroom in the hallway & private 3/4 primary bathroom adjacent to the walk-in closet. Walkout LL includes 5th bedroom and ¾ bathroom along with flex room for fitness or kids toys, and well lit amusement room. Home is located in the Hopkins school district and neighborhood has access to a bus route for Groveland Elementary in the Mtka School District (available for an extra fee).
Zillow last checked: 8 hours ago
Listing updated: January 28, 2026 at 10:30pm
Listed by:
Aaron Goldstein 612-382-4774,
Gold Group Realty, LLC,
Adam Godes 763-248-2271
Bought with:
Ellen Westin
Edina Realty, Inc.
James Westin
Source: NorthstarMLS as distributed by MLS GRID,MLS#: 6622970
Facts & features
Interior
Bedrooms & bathrooms
- Bedrooms: 5
- Bathrooms: 4
- Full bathrooms: 1
- 3/4 bathrooms: 2
- 1/2 bathrooms: 1
Bedroom
- Level: Upper
- Area: 234 Square Feet
- Dimensions: 18 x 13
Bedroom 2
- Level: Upper
- Area: 180 Square Feet
- Dimensions: 15 x 12
Bedroom 3
- Level: Upper
- Area: 156 Square Feet
- Dimensions: 13 x 12
Bedroom 4
- Level: Upper
- Area: 140 Square Feet
- Dimensions: 14 x 10
Bedroom 5
- Level: Lower
- Area: 169 Square Feet
- Dimensions: 13 x 13
Other
- Level: Lower
- Area: 648 Square Feet
- Dimensions: 36 x 18
Dining room
- Level: Main
- Area: 169 Square Feet
- Dimensions: 13 x 13
Family room
- Level: Main
- Area: 378 Square Feet
- Dimensions: 21 x 18
Kitchen
- Level: Main
- Area: 288 Square Feet
- Dimensions: 24 x 12
Living room
- Level: Main
- Area: 234 Square Feet
- Dimensions: 18 x 13
Office
- Level: Main
- Area: 143 Square Feet
- Dimensions: 13 x 11
Porch
- Level: Main
- Area: 221 Square Feet
- Dimensions: 17 x 13
Heating
- Baseboard, Forced Air
Cooling
- Central Air
Appliances
- Included: Cooktop, Dishwasher, Double Oven, Dryer, Gas Water Heater, Microwave, Range, Refrigerator, Stainless Steel Appliance(s), Wall Oven, Washer
- Laundry: Main Level
Features
- Basement: Full
- Number of fireplaces: 2
- Fireplace features: Amusement Room, Brick, Family Room, Gas, Wood Burning
Interior area
- Total structure area: 4,555
- Total interior livable area: 4,555 sqft
- Finished area above ground: 3,072
- Finished area below ground: 1,483
Property
Parking
- Total spaces: 3
- Parking features: Attached
- Attached garage spaces: 3
- Details: Garage Dimensions (24 x 29)
Accessibility
- Accessibility features: None
Features
- Levels: Two
- Stories: 2
- Patio & porch: Deck, Porch
- Pool features: None
- Fencing: None
Lot
- Size: 0.45 Acres
- Dimensions: 100 x 200 x 100 x 195
- Features: Tree Coverage - Medium
Details
- Foundation area: 1938
- Parcel number: 1111722340030
- Zoning description: Residential-Single Family
Construction
Type & style
- Home type: SingleFamily
- Property subtype: Single Family Residence
Materials
- Block
- Roof: Age Over 8 Years
Condition
- New construction: No
- Year built: 1983
Utilities & green energy
- Gas: Electric, Natural Gas
- Sewer: City Sewer/Connected
- Water: City Water/Connected
Community & neighborhood
Location
- Region: Minnetonka
- Subdivision: Copper Ridge 2nd Add
HOA & financial
HOA
- Has HOA: No
Price history
| Date | Event | Price |
|---|---|---|
| 1/28/2025 | Sold | $1,001,500+5.4%$220/sqft |
Source: | ||
| 11/23/2024 | Pending sale | $950,000$209/sqft |
Source: | ||
| 11/14/2024 | Listed for sale | $950,000+53.7%$209/sqft |
Source: | ||
| 8/22/2002 | Sold | $618,000$136/sqft |
Source: Public Record Report a problem | ||
Public tax history
| Year | Property taxes | Tax assessment |
|---|---|---|
| 2025 | $10,740 +4.5% | $843,600 +4.4% |
| 2024 | $10,279 +6.2% | $808,200 +0.7% |
| 2023 | $9,683 +6.9% | $802,900 +4.4% |
Find assessor info on the county website
Neighborhood: 55305
Nearby schools
GreatSchools rating
- 3/10L.H. Tanglen Elementary SchoolGrades: PK-6Distance: 1.1 mi
- 5/10Hopkins North Junior High SchoolGrades: 7-9Distance: 1.1 mi
- 8/10Hopkins Senior High SchoolGrades: 10-12Distance: 1.2 mi
Get a cash offer in 3 minutes
Find out how much your home could sell for in as little as 3 minutes with a no-obligation cash offer.
Estimated market value
$1,029,700
