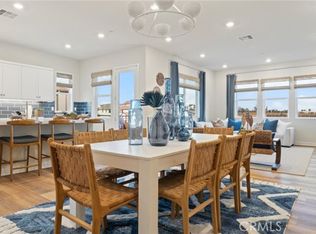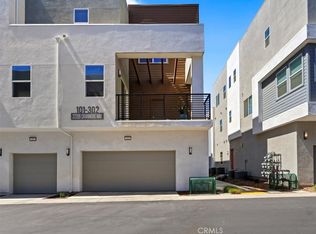Sold for $609,990 on 05/28/25
Listing Provided by:
Cesi Pagano DRE #01043716 949-370-0819,
Keller Williams Realty
Bought with: Keller Williams Realty
$609,990
27210 Cranmore Way #201, Valencia, CA 91381
3beds
2,108sqft
Condominium
Built in 2025
-- sqft lot
$595,100 Zestimate®
$289/sqft
$-- Estimated rent
Home value
$595,100
$542,000 - $655,000
Not available
Zestimate® history
Loading...
Owner options
Explore your selling options
What's special
Referred to as "Element Plan 4" this single-level condominium on the second floor of the building has Quartz kitchen counter tops, built in "soft-close" cabinets in kitchen & hallway, Samsung kitchen appliances, Navien tankless water heater, Ring security camera/doorbell, Schlage keyless entry, Honeywell thermostat for programmable a/c and heating. Has a large covered balcony, private storage locker in the communal hallway, and a detached 1-car garage with an EV charging system. Building has a security call box for authorized access. Location is high above Santa Clarita valley, with access to community's 3 resort-style pools and outdoor spa, and just minutes from 5 freeway and formidable retail. and some of the highest rated schools in the sate. This unit has been upgraded throughout to include FREE premium flooring worth over $10,000 (retail pricing) which will include luxury vinyl plank in the main living space, luxury carpet in the bedroom and hallway and 12" x 24" ceramic tile in the bathroom.
Zillow last checked: 8 hours ago
Listing updated: May 29, 2025 at 03:54pm
Listing Provided by:
Cesi Pagano DRE #01043716 949-370-0819,
Keller Williams Realty
Bought with:
Cesi Pagano, DRE #01043716
Keller Williams Realty
Source: CRMLS,MLS#: OC25032141 Originating MLS: California Regional MLS
Originating MLS: California Regional MLS
Facts & features
Interior
Bedrooms & bathrooms
- Bedrooms: 3
- Bathrooms: 2
- Full bathrooms: 2
- Main level bathrooms: 2
- Main level bedrooms: 1
Primary bedroom
- Features: Main Level Primary
Bedroom
- Features: All Bedrooms Down
Bathroom
- Features: Bathroom Exhaust Fan, Dual Sinks, Separate Shower, Walk-In Shower
Kitchen
- Features: Kitchen Island, Kitchen/Family Room Combo, Quartz Counters, Self-closing Cabinet Doors, Self-closing Drawers
Other
- Features: Walk-In Closet(s)
Heating
- Central, Natural Gas
Cooling
- Central Air
Appliances
- Included: Dishwasher, Disposal, Gas Range, Microwave, Refrigerator, Tankless Water Heater, Vented Exhaust Fan
- Laundry: Washer Hookup, Electric Dryer Hookup, Gas Dryer Hookup, Inside, Laundry Room, Upper Level
Features
- Breakfast Bar, Balcony, Recessed Lighting, Storage, Unfurnished, All Bedrooms Down, Loft, Main Level Primary, Walk-In Closet(s)
- Flooring: Carpet, Vinyl
- Doors: Sliding Doors
- Windows: Double Pane Windows
- Has fireplace: No
- Fireplace features: None
- Common walls with other units/homes: 2+ Common Walls
Interior area
- Total interior livable area: 2,108 sqft
Property
Parking
- Total spaces: 1
- Parking features: Garage
- Garage spaces: 1
Features
- Levels: Two
- Stories: 2
- Entry location: 1
- Patio & porch: Covered, Deck
- Pool features: Community, Association
- Has spa: Yes
- Spa features: Association, Community
- Has view: Yes
- View description: None
Lot
- Features: Street Level
Details
- Special conditions: Standard
Construction
Type & style
- Home type: Condo
- Property subtype: Condominium
- Attached to another structure: Yes
Materials
- Drywall, Frame, Concrete
- Foundation: Slab
- Roof: Synthetic
Condition
- Under Construction
- New construction: Yes
- Year built: 2025
Details
- Builder model: Plan 4A
- Builder name: Lennar
Utilities & green energy
- Electric: 220 Volts in Garage
- Sewer: Public Sewer
- Water: Public
Green energy
- Energy efficient items: Thermostat, Water Heater
- Energy generation: Solar
Community & neighborhood
Security
- Security features: Carbon Monoxide Detector(s), Fire Sprinkler System, Smoke Detector(s)
Community
- Community features: Biking, Curbs, Gutter(s), Hiking, Park, Street Lights, Sidewalks, Pool
Location
- Region: Valencia
- Subdivision: Element At Valencia
HOA & financial
HOA
- Has HOA: Yes
- HOA fee: $1,466 monthly
- Amenities included: Clubhouse, Outdoor Cooking Area, Picnic Area, Playground, Pool, Spa/Hot Tub, Trail(s)
- Association name: Element
- Association phone: 949-672-9010
- Second HOA fee: $275 monthly
- Second association name: Fivepoint
- Second association phone: 949-833-2600
Other
Other facts
- Listing terms: Cash,Cash to New Loan,Conventional,VA Loan
- Road surface type: Paved
Price history
| Date | Event | Price |
|---|---|---|
| 5/28/2025 | Sold | $609,990-1.6%$289/sqft |
Source: | ||
| 4/28/2025 | Pending sale | $619,990$294/sqft |
Source: | ||
| 4/22/2025 | Price change | $619,990-1.6%$294/sqft |
Source: | ||
| 4/4/2025 | Price change | $629,990-0.8%$299/sqft |
Source: | ||
| 2/12/2025 | Listed for sale | $634,990$301/sqft |
Source: | ||
Public tax history
Tax history is unavailable.
Neighborhood: Valencia
Nearby schools
GreatSchools rating
- 7/10Bridgeport Elementary SchoolGrades: K-6Distance: 3.1 mi
- 8/10Rancho Pico Junior High SchoolGrades: 7-8Distance: 0.9 mi
- 10/10West Ranch High SchoolGrades: 9-12Distance: 0.6 mi
Schools provided by the listing agent
- Elementary: Bridgeport
- Middle: Rancho Pico
- High: West
Source: CRMLS. This data may not be complete. We recommend contacting the local school district to confirm school assignments for this home.
Get a cash offer in 3 minutes
Find out how much your home could sell for in as little as 3 minutes with a no-obligation cash offer.
Estimated market value
$595,100
Get a cash offer in 3 minutes
Find out how much your home could sell for in as little as 3 minutes with a no-obligation cash offer.
Estimated market value
$595,100



