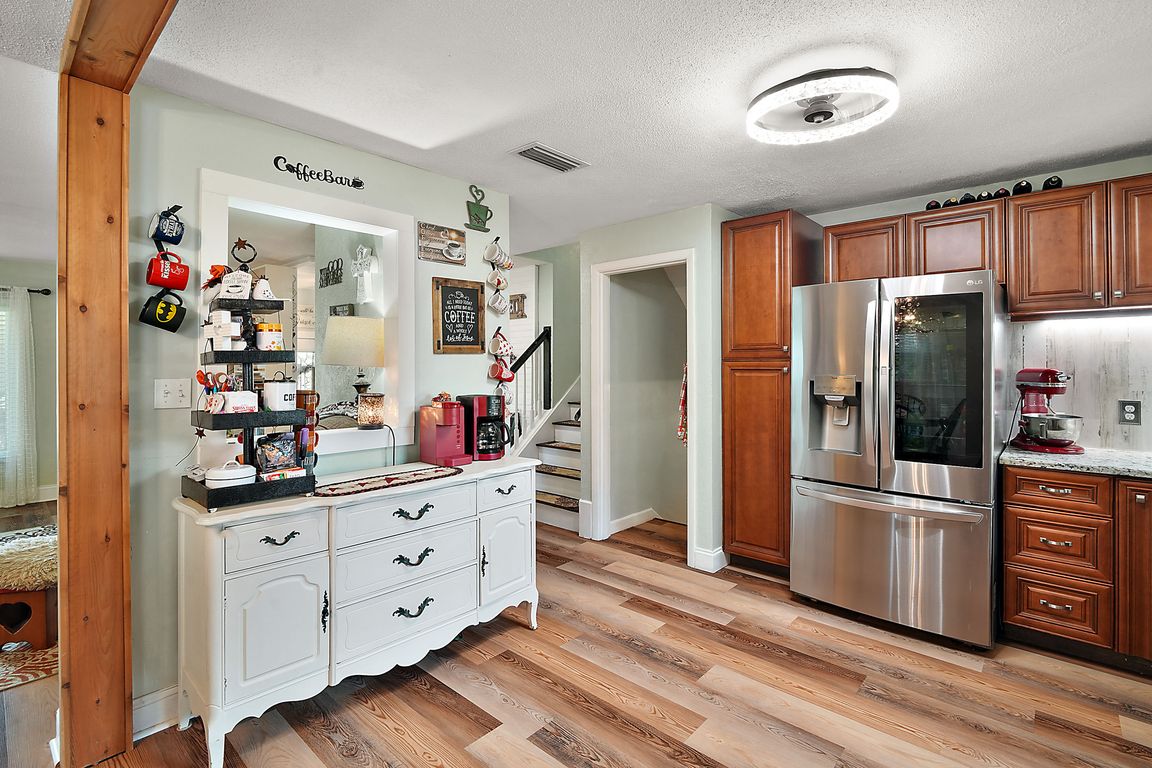
For salePrice cut: $10K (9/25)
$415,000
4beds
2,316sqft
27212 Orange Ave, Yalaha, FL 34797
4beds
2,316sqft
Single family residence
Built in 1975
0.32 Acres
2 Attached garage spaces
$179 price/sqft
What's special
Fully renovated kitchenMature oaksOversized corner lotExpansive primary bedroomWood-burning fireplaceKoi pondCorner lot
HOME WITH DETACHED OFFICE/GYM! 1 YEAR HOME WARRANTY INCLUDED! This one of a kind split-level gem features 4 bedrooms, 2 full bathrooms with beautiful upgrades and functional living throughout, nestled on an oversized corner lot. Situated in a peaceful community tucked beneath mature oaks in the lakeside town of Yalaha, amongst ...
- 116 days |
- 550 |
- 28 |
Source: Stellar MLS,MLS#: G5098084 Originating MLS: Lake and Sumter
Originating MLS: Lake and Sumter
Travel times
Kitchen
Living Room
Primary Bedroom
Zillow last checked: 7 hours ago
Listing updated: September 30, 2025 at 06:25am
Listing Provided by:
Rachel Rivera 407-230-0235,
RE/MAX PREMIER REALTY 352-735-4060
Source: Stellar MLS,MLS#: G5098084 Originating MLS: Lake and Sumter
Originating MLS: Lake and Sumter

Facts & features
Interior
Bedrooms & bathrooms
- Bedrooms: 4
- Bathrooms: 2
- Full bathrooms: 2
Rooms
- Room types: Den/Library/Office, Utility Room
Primary bedroom
- Features: Built-in Closet
- Level: First
- Area: 360 Square Feet
- Dimensions: 20x18
Bedroom 2
- Features: Ceiling Fan(s), En Suite Bathroom, Built-in Closet
- Level: First
- Area: 143 Square Feet
- Dimensions: 11x13
Bedroom 3
- Features: Ceiling Fan(s), Built-in Closet
- Level: Third
- Area: 221 Square Feet
- Dimensions: 17x13
Bedroom 4
- Features: Ceiling Fan(s), En Suite Bathroom, Built-in Closet
- Level: Third
- Area: 221 Square Feet
- Dimensions: 17x13
Bathroom 1
- Features: Shower No Tub
- Level: First
- Area: 48 Square Feet
- Dimensions: 8x6
Bathroom 2
- Features: Stone Counters, Tub With Shower
- Level: Third
- Area: 98 Square Feet
- Dimensions: 7x14
Balcony porch lanai
- Level: First
- Area: 406 Square Feet
- Dimensions: 29x14
Dining room
- Level: Second
- Area: 132 Square Feet
- Dimensions: 11x12
Kitchen
- Level: Second
- Area: 144 Square Feet
- Dimensions: 12x12
Living room
- Level: Second
- Area: 272 Square Feet
- Dimensions: 17x16
Office
- Level: First
- Area: 168 Square Feet
- Dimensions: 14x12
Heating
- Central
Cooling
- Central Air
Appliances
- Included: Dishwasher, Disposal, Dryer, Electric Water Heater, Range, Range Hood, Refrigerator, Washer
- Laundry: Inside
Features
- Ceiling Fan(s), Eating Space In Kitchen, Living Room/Dining Room Combo, Solid Wood Cabinets, Split Bedroom, Stone Counters, Thermostat
- Flooring: Luxury Vinyl, Tile
- Doors: Sliding Doors
- Windows: Blinds, Rods, Window Treatments
- Has fireplace: No
Interior area
- Total structure area: 2,966
- Total interior livable area: 2,316 sqft
Video & virtual tour
Property
Parking
- Total spaces: 2
- Parking features: Covered, Driveway, Garage Door Opener, Ground Level
- Attached garage spaces: 2
- Has uncovered spaces: Yes
- Details: Garage Dimensions: 20x24
Features
- Levels: Multi/Split
- Patio & porch: Covered, Rear Porch, Screened
- Exterior features: Irrigation System
- Fencing: Fenced
- Has view: Yes
- View description: Garden, Trees/Woods
Lot
- Size: 0.32 Acres
- Dimensions: 101 x 140
- Features: Landscaped
- Residential vegetation: Mature Landscaping
Details
- Additional structures: Other
- Parcel number: 162025020000G00500
- Zoning: R-6
- Special conditions: None
Construction
Type & style
- Home type: SingleFamily
- Property subtype: Single Family Residence
Materials
- Block
- Foundation: Slab
- Roof: Shingle
Condition
- Completed
- New construction: No
- Year built: 1975
Utilities & green energy
- Sewer: Septic Tank
- Water: Well
- Utilities for property: Electricity Connected, Sprinkler Recycled, Water Connected
Community & HOA
Community
- Features: Community Mailbox
- Subdivision: SUN EDEN
HOA
- Has HOA: No
- Pet fee: $0 monthly
Location
- Region: Yalaha
Financial & listing details
- Price per square foot: $179/sqft
- Tax assessed value: $281,698
- Annual tax amount: $3,915
- Date on market: 6/14/2025
- Listing terms: Cash,Conventional,FHA
- Ownership: Fee Simple
- Total actual rent: 0
- Electric utility on property: Yes
- Road surface type: Paved