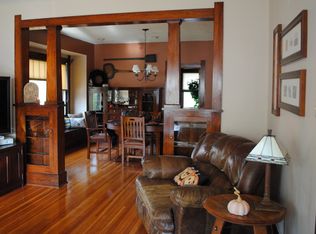Sold on 08/01/25
Price Unknown
2722 Central Ave, Cheyenne, WY 82001
4beds
2,731sqft
City Residential, Residential
Built in 1916
5,662.8 Square Feet Lot
$545,000 Zestimate®
$--/sqft
$1,981 Estimated rent
Home value
$545,000
$518,000 - $572,000
$1,981/mo
Zestimate® history
Loading...
Owner options
Explore your selling options
What's special
Prepare to be wowed by this absolutely captivating two-story home, a true standout that exudes character and charm. From the moment you lay eyes on it, you’ll be drawn to its distinctive style and undeniable curb appeal. Nestled in the vibrant heart of downtown, just a few blocks away from an array of coffee shops, trendy restaurants, and exciting entertainment options. Step inside to discover an exceptional transformation, every inch of this home has been thoughtfully renovated, showcasing high-end finishes, exquisite craftsmanship, and stylish details that create a truly welcoming atmosphere. From the moment you walk through the front door, you’ll be greeted by an open, airy layout that feels both spacious and intimate, with rooms designed to suit your lifestyle. The main living areas are perfect for both everyday living and entertaining, offering a seamless flow between spaces. The kitchen is a chef’s dream, equipped with top-of-the-line appliances and sleek countertops that make cooking a pleasure. Every corner of the home reflects an attention to detail, from the carefully chosen flooring to the light fixtures that add a touch of sophistication. With so much to offer in terms of style, comfort, and location, this home is more than just a place to live – it’s an opportunity to embrace the best of downtown living. Whether you’re looking to settle down or explore the potential for a live/work arrangement, this property offers the perfect balance of charm, convenience, and opportunity.
Zillow last checked: 8 hours ago
Listing updated: August 05, 2025 at 01:20pm
Listed by:
James Bowers 307-460-0563,
Coldwell Banker, The Property Exchange
Bought with:
Kathy Scigliano
eXp Realty, LLC
Source: Cheyenne BOR,MLS#: 96763
Facts & features
Interior
Bedrooms & bathrooms
- Bedrooms: 4
- Bathrooms: 2
- Full bathrooms: 1
- 1/2 bathrooms: 1
- Main level bathrooms: 1
Primary bedroom
- Level: Upper
- Area: 169
- Dimensions: 13 x 13
Bedroom 2
- Level: Upper
- Area: 132
- Dimensions: 12 x 11
Bedroom 3
- Level: Upper
- Area: 108
- Dimensions: 12 x 9
Bedroom 4
- Level: Main
- Area: 156
- Dimensions: 13 x 12
Bathroom 1
- Features: Full
- Level: Upper
Bathroom 2
- Features: Half
- Level: Main
Dining room
- Level: Main
- Area: 224
- Dimensions: 14 x 16
Family room
- Level: Basement
- Area: 187
- Dimensions: 11 x 17
Kitchen
- Level: Main
- Area: 130
- Dimensions: 13 x 10
Living room
- Level: Main
- Area: 247
- Dimensions: 19 x 13
Basement
- Area: 810
Heating
- Forced Air, Natural Gas
Cooling
- None
Appliances
- Included: Dishwasher, Microwave, Range, Refrigerator
- Laundry: Main Level
Features
- Den/Study/Office, Separate Dining, Solid Surface Countertops
- Flooring: Tile, Luxury Vinyl
- Windows: Thermal Windows
- Basement: Interior Entry,Partially Finished
- Has fireplace: No
- Fireplace features: None
Interior area
- Total structure area: 2,731
- Total interior livable area: 2,731 sqft
- Finished area above ground: 1,921
Property
Parking
- Total spaces: 2
- Parking features: 2 Car Detached, Garage Door Opener
- Garage spaces: 2
Accessibility
- Accessibility features: None
Features
- Levels: Two
- Stories: 2
- Patio & porch: Covered Porch
- Exterior features: Enclosed Sunroom-heat
Lot
- Size: 5,662 sqft
- Dimensions: 5,588
- Features: Front Yard Sod/Grass, Sprinklers In Front, Backyard Sod/Grass, Sprinklers In Rear
Details
- Parcel number: 14663122800100
- Special conditions: Arms Length Sale
Construction
Type & style
- Home type: SingleFamily
- Property subtype: City Residential, Residential
Materials
- Wood/Hardboard
- Foundation: Walk-Up
- Roof: Composition/Asphalt
Condition
- New construction: No
- Year built: 1916
Utilities & green energy
- Electric: Black Hills Energy
- Gas: Black Hills Energy
- Sewer: City Sewer
- Water: Public
Green energy
- Energy efficient items: Thermostat
Community & neighborhood
Location
- Region: Cheyenne
- Subdivision: City Of Cheyenne
Other
Other facts
- Listing agreement: N
- Listing terms: Cash,Conventional
Price history
| Date | Event | Price |
|---|---|---|
| 8/1/2025 | Sold | -- |
Source: | ||
| 7/8/2025 | Pending sale | $549,999$201/sqft |
Source: | ||
| 4/16/2025 | Listed for sale | $549,999$201/sqft |
Source: | ||
| 2/21/2025 | Listing removed | $549,999$201/sqft |
Source: | ||
| 11/25/2024 | Listed for sale | $549,999-4.3%$201/sqft |
Source: | ||
Public tax history
| Year | Property taxes | Tax assessment |
|---|---|---|
| 2024 | $1,075 -64.6% | $15,203 -64.6% |
| 2023 | $3,035 +15.8% | $42,915 +18.2% |
| 2022 | $2,621 +13.7% | $36,316 +13.9% |
Find assessor info on the county website
Neighborhood: 82001
Nearby schools
GreatSchools rating
- 8/10Pioneer Park Elementary SchoolGrades: PK-6Distance: 0.8 mi
- 6/10McCormick Junior High SchoolGrades: 7-8Distance: 2.3 mi
- 7/10Central High SchoolGrades: 9-12Distance: 2.1 mi
