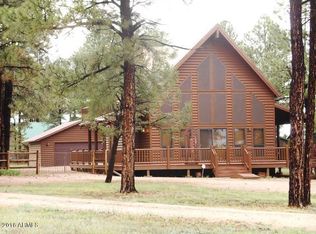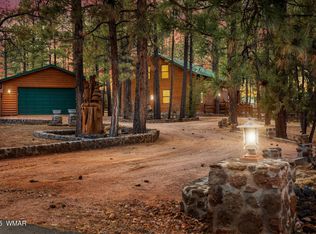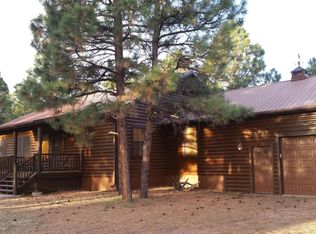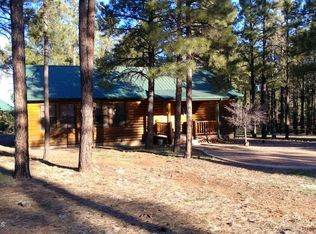Sold for $625,000 on 10/10/25
$625,000
2722 Covered Wagon Trl, Overgaard, AZ 85933
4beds
2,204sqft
Single Family Residence
Built in ----
-- sqft lot
$625,400 Zestimate®
$284/sqft
$2,881 Estimated rent
Home value
$625,400
$594,000 - $657,000
$2,881/mo
Zestimate® history
Loading...
Owner options
Explore your selling options
What's special
Well built Home on 1 Acre, located in the desired subdivision of Bison Ranch is both beautiful and in pristine condition. Upon entering the property your eyes will be drawn to the newly added garage space.
Inside the home you will find soaring ceilings and an open cabin feel boasting a Master Bedroom Down stairs as well as a guest bedroom and bathroom. Upstairs you will find two additional rooms and another bathroom. Sellers took great pride in a recent remodel to include Granite Counter tops, hardwood flooring, New Appliances, dining room addition, and the expansive wrap around decks (both covered and uncovered for your convenience) were upgraded with trex decking/railing. Landscaping has been upgraded to require less maintenance including 2 paver patios. This amazing mountain home in the pines has been meticulously maintained and is move in ready!
Some of the benefits of living in the Bison Ranch Community include the brand new Pickleball/Volley ball courts, basketball court, a park and play ground for the kiddos and a community catch and release fishing pond.
Renter responsible for all utility costs; additionally the propane tank is full and renter is responsible for filling at end of lease.
This is a non smoking home.
Zillow last checked: 9 hours ago
Listing updated: August 25, 2025 at 05:15pm
Source: Zillow Rentals
Facts & features
Interior
Bedrooms & bathrooms
- Bedrooms: 4
- Bathrooms: 4
- Full bathrooms: 4
Heating
- Forced Air, Fireplace
Cooling
- Central Air
Appliances
- Included: Dishwasher, Dryer, Freezer, Microwave, Oven, Refrigerator, Washer
- Laundry: In Unit
Features
- Flooring: Carpet, Hardwood
- Has fireplace: Yes
Interior area
- Total interior livable area: 2,204 sqft
Property
Parking
- Parking features: Detached
- Details: Contact manager
Features
- Exterior features: Heating system: Forced Air, Lawn, automatic Sprinkler / Drip system
Details
- Parcel number: 20649032
Construction
Type & style
- Home type: SingleFamily
- Property subtype: Single Family Residence
Community & neighborhood
Location
- Region: Overgaard
HOA & financial
Other fees
- Deposit fee: $2,750
Other
Other facts
- Available date: 09/01/2025
Price history
| Date | Event | Price |
|---|---|---|
| 10/10/2025 | Sold | $625,000-5.2%$284/sqft |
Source: Public Record | ||
| 8/27/2025 | Listing removed | $2,750$1/sqft |
Source: Zillow Rentals | ||
| 8/24/2025 | Price change | $659,000-5.7%$299/sqft |
Source: | ||
| 8/21/2025 | Listed for rent | $2,750$1/sqft |
Source: Zillow Rentals | ||
| 7/29/2025 | Price change | $699,000-5.2%$317/sqft |
Source: | ||
Public tax history
| Year | Property taxes | Tax assessment |
|---|---|---|
| 2025 | $2,592 +2.6% | $52,447 +13.9% |
| 2024 | $2,527 +4.9% | $46,030 -26% |
| 2023 | $2,410 +1.2% | $62,229 +40.3% |
Find assessor info on the county website
Neighborhood: 85933
Nearby schools
GreatSchools rating
- 8/10Mountain Meadows Primary SchoolGrades: PK-3Distance: 1.3 mi
- 5/10Mogollon Jr High SchoolGrades: 7-8Distance: 4.4 mi
- 3/10Mogollon High SchoolGrades: 8-12Distance: 4.4 mi

Get pre-qualified for a loan
At Zillow Home Loans, we can pre-qualify you in as little as 5 minutes with no impact to your credit score.An equal housing lender. NMLS #10287.



