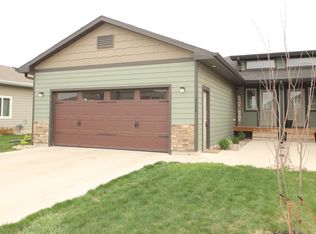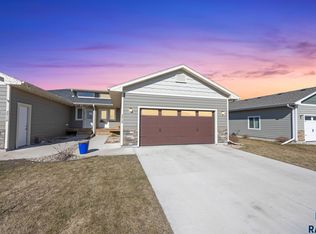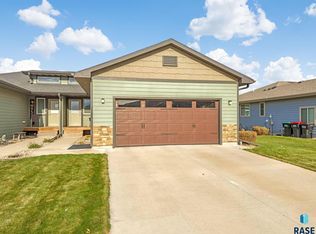Sold for $315,000 on 04/10/25
$315,000
2722 E Sunburst Dr, Brandon, SD 57005
4beds
2,027sqft
Townhouse
Built in 2018
9,073.55 Square Feet Lot
$316,700 Zestimate®
$155/sqft
$2,245 Estimated rent
Home value
$316,700
$298,000 - $336,000
$2,245/mo
Zestimate® history
Loading...
Owner options
Explore your selling options
What's special
Welcome to your new home in Brandon! Nestled on a serene street, this meticulously maintained ranch twinhome offers comfort, convenience, & style. Shopping, schools, & golf minutes away. Step inside & be greeted by an inviting open floor plan bathed in natural light & vaulted ceilings, creating a welcoming atmosphere for gatherings or quiet evenings. This home boasts 4 beds & 3 baths, providing ample space for families of all sizes. The primary bed is a sanctuary, featuring a trayed ceiling & spacious WIC, offering elegance & functionality. Expansive LL w/large family room, two generously sized beds & full bath provide space for guests or growing families. Convenience is key, w/the main level offering a well-designed layout including laundry room, drop zone, & convenient half bath, making everyday tasks a breeze. With new carpet installed in 2022, this home is move in ready. New privacy fence installed in 2024. Don't miss this opportunity – schedule your showing today & experience the joy of homeownership in Brandon!
Zillow last checked: 8 hours ago
Listing updated: April 14, 2025 at 07:18am
Listed by:
Jon D Eng,
Hegg, REALTORS,
Deena L Becker,
Hegg, REALTORS
Bought with:
Jon D Eng
Source: Realtor Association of the Sioux Empire,MLS#: 22405926
Facts & features
Interior
Bedrooms & bathrooms
- Bedrooms: 4
- Bathrooms: 3
- Full bathrooms: 1
- 3/4 bathrooms: 1
- 1/2 bathrooms: 1
- Main level bedrooms: 2
Primary bedroom
- Level: Main
- Area: 168
- Dimensions: 14 x 12
Bedroom 2
- Level: Main
- Area: 81
- Dimensions: 9 x 9
Bedroom 3
- Level: Basement
- Area: 169
- Dimensions: 13 x 13
Bedroom 4
- Level: Basement
- Area: 169
- Dimensions: 13 x 13
Family room
- Level: Basement
- Area: 255
- Dimensions: 17 x 15
Kitchen
- Level: Main
- Area: 192
- Dimensions: 16 x 12
Living room
- Level: Main
- Area: 238
- Dimensions: 17 x 14
Heating
- Natural Gas
Cooling
- Central Air
Appliances
- Included: Electric Range, Microwave, Dishwasher, Disposal, Refrigerator, Washer, Dryer
Features
- Master Downstairs, Main Floor Laundry, Master Bath, Vaulted Ceiling(s)
- Flooring: Carpet, Laminate
- Basement: Full
Interior area
- Total interior livable area: 2,027 sqft
- Finished area above ground: 1,083
- Finished area below ground: 944
Property
Parking
- Total spaces: 2
- Parking features: Concrete
- Garage spaces: 2
Lot
- Size: 9,073 sqft
- Dimensions: 81x112
- Features: City Lot
Details
- Parcel number: 89488
Construction
Type & style
- Home type: Townhouse
- Architectural style: Ranch
- Property subtype: Townhouse
Materials
- Hard Board
- Roof: Composition
Condition
- Year built: 2018
Utilities & green energy
- Sewer: Public Sewer
- Water: Public
Community & neighborhood
Location
- Region: Brandon
- Subdivision: Sunrise Estates
Other
Other facts
- Listing terms: Conventional
- Road surface type: Curb and Gutter
Price history
| Date | Event | Price |
|---|---|---|
| 11/12/2025 | Listing removed | $339,500+7.8%$167/sqft |
Source: | ||
| 4/10/2025 | Sold | $315,000-4.5%$155/sqft |
Source: | ||
| 10/25/2024 | Price change | $329,900-1.5%$163/sqft |
Source: | ||
| 8/13/2024 | Price change | $335,000-1.3%$165/sqft |
Source: | ||
| 6/10/2024 | Price change | $339,500-0.7%$167/sqft |
Source: | ||
Public tax history
| Year | Property taxes | Tax assessment |
|---|---|---|
| 2024 | $4,560 -0.3% | $292,800 +8.4% |
| 2023 | $4,574 +7.8% | $270,000 +13.6% |
| 2022 | $4,243 +34.5% | $237,700 +39.8% |
Find assessor info on the county website
Neighborhood: 57005
Nearby schools
GreatSchools rating
- 9/10Robert Bennis Elementary - 05Grades: K-4Distance: 2.4 mi
- 9/10Brandon Valley Middle School - 02Grades: 7-8Distance: 1.8 mi
- 7/10Brandon Valley High School - 01Grades: 9-12Distance: 1.4 mi
Schools provided by the listing agent
- Elementary: Robert Bennis ES
- Middle: Brandon Valley MS
- High: Brandon Valley HS
- District: Brandon Valley 49-2
Source: Realtor Association of the Sioux Empire. This data may not be complete. We recommend contacting the local school district to confirm school assignments for this home.

Get pre-qualified for a loan
At Zillow Home Loans, we can pre-qualify you in as little as 5 minutes with no impact to your credit score.An equal housing lender. NMLS #10287.



