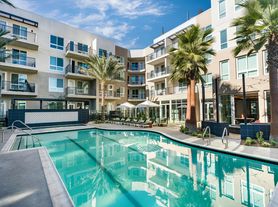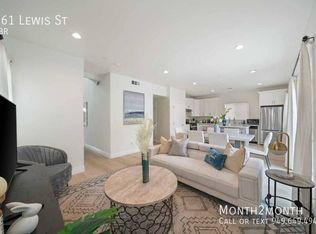This is a beautiful townhome at Bonita Village in North Pomona with 142 townhomes. This Residence 3 floor plan offers a bedroom suite on the first floor with a private bath and a walk-in closet. On the second level there is a large living space designed with open floor plan that consists of a spacious kitchen with granite counter tops and subway tile backsplash, 2 pendent lights, stand alone dual oven/range combo, refrigerator, white cabinetry, pantry, a large center island for breakfast, a separate laundry room, powder room, living/dining combo, and a private balcony. On the third floor, there are master suite with walk-in closet, master bath with dual sinks and a shower, a tech center, and a 3rd bedroom suite with its own walk-in closet & private bath. The community offers great amenities that included pool/spa, outdoor shower and bathrooms, and BBQ in addition to a dog park. This home is built to ENERGY STAR standards. Bonita Village is desirable for those favor family oriented small town friendliness and plenty of charm. The location is within a short stroll to the Claremont Village commercial establishments and Claremont Colleges, only a few blocks to Casa Colina Pain Center, Pomona Valley Hospital, the charming La Verne Old Town, La Verne University, Metrolink stations, and easy access to 210 and 10 freeways.
Townhouse for rent
$3,300/mo
2722 Valor Ln, Pomona, CA 91767
3beds
1,868sqft
Price may not include required fees and charges.
Townhouse
Available now
No pets
Central air, electric, ceiling fan
In unit laundry
2 Attached garage spaces parking
Natural gas, central, forced air
What's special
Private balconyPrivate bathLarge center islandMaster suiteSubway tile backsplashWhite cabinetryTech center
- 5 days |
- -- |
- -- |
Travel times
Looking to buy when your lease ends?
Consider a first-time homebuyer savings account designed to grow your down payment with up to a 6% match & 3.83% APY.
Facts & features
Interior
Bedrooms & bathrooms
- Bedrooms: 3
- Bathrooms: 4
- Full bathrooms: 3
- 1/2 bathrooms: 1
Heating
- Natural Gas, Central, Forced Air
Cooling
- Central Air, Electric, Ceiling Fan
Appliances
- Included: Dishwasher, Disposal, Double Oven, Dryer, Microwave, Refrigerator, Washer
- Laundry: In Unit, Laundry Room
Features
- Balcony, Bedroom on Main Level, Breakfast Bar, Ceiling Fan(s), Eat-in Kitchen, Granite Counters, High Ceilings, Multiple Primary Suites, Multiple Staircases, Open Floorplan, Pantry, Primary Suite, Walk In Closet, Walk-In Closet(s)
- Flooring: Carpet, Tile
Interior area
- Total interior livable area: 1,868 sqft
Property
Parking
- Total spaces: 2
- Parking features: Attached, Garage, Covered
- Has attached garage: Yes
- Details: Contact manager
Features
- Stories: 3
- Exterior features: Contact manager
- Has spa: Yes
- Spa features: Hottub Spa
Details
- Parcel number: 8313028030
Construction
Type & style
- Home type: Townhouse
- Property subtype: Townhouse
Materials
- Roof: Tile
Condition
- Year built: 2017
Building
Management
- Pets allowed: No
Community & HOA
Location
- Region: Pomona
Financial & listing details
- Lease term: 12 Months
Price history
| Date | Event | Price |
|---|---|---|
| 10/4/2025 | Listed for rent | $3,300+6.5%$2/sqft |
Source: CRMLS #CV25232483 | ||
| 6/7/2024 | Listing removed | -- |
Source: CRMLS #CV24112935 | ||
| 6/4/2024 | Listed for rent | $3,100+24%$2/sqft |
Source: CRMLS #CV24112935 | ||
| 5/20/2019 | Listing removed | $2,500$1/sqft |
Source: CENTURY 21 Beachside, Realtors #CV19082889 | ||
| 4/13/2019 | Price change | $2,500-2%$1/sqft |
Source: CENTURY 21 Beachside, Realtors #CV19082889 | ||

