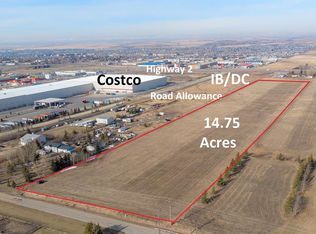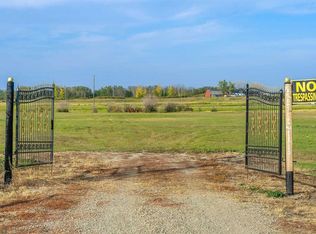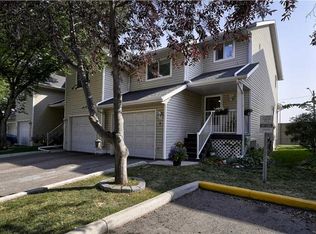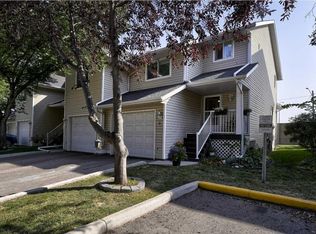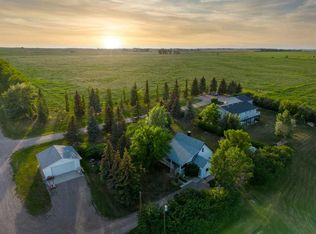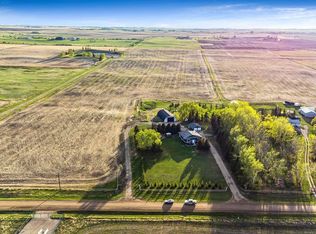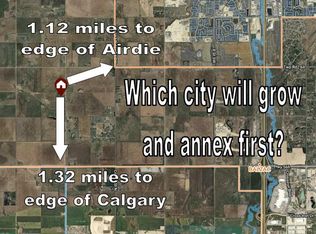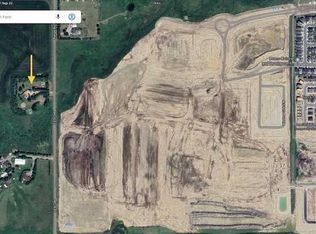272210 W Range Road 291 NE, Airdrie, AB T4A 2V7
What's special
- 124 days |
- 16 |
- 0 |
Zillow last checked: 8 hours ago
Listing updated: November 29, 2025 at 05:50am
Kevin Moore, Associate,
Legacy Real Estate Services
Facts & features
Interior
Bedrooms & bathrooms
- Bedrooms: 4
- Bathrooms: 3
- Full bathrooms: 3
Other
- Level: Main
- Dimensions: 13`8" x 13`3"
Bedroom
- Level: Main
- Dimensions: 12`4" x 10`0"
Bedroom
- Level: Main
- Dimensions: 11`8" x 9`0"
Bedroom
- Level: Lower
- Dimensions: 13`7" x 12`4"
Other
- Level: Main
- Dimensions: 0`0" x 0`0"
Other
- Level: Lower
Other
- Level: Main
Family room
- Level: Lower
- Dimensions: 20`6" x 23`2"
Game room
- Level: Lower
- Dimensions: 15`8" x 15`10"
Other
- Level: Main
- Dimensions: 19`5" x 13`5"
Laundry
- Level: Main
- Dimensions: 10`0" x 7`3"
Living room
- Level: Main
- Dimensions: 16`10" x 15`0"
Heating
- Forced Air, Natural Gas
Cooling
- None
Appliances
- Included: Dishwasher, Dryer, Range, Range Hood, Refrigerator, Washer
- Laundry: Main Level
Features
- Vaulted Ceiling(s)
- Flooring: Carpet, Hardwood
- Windows: Window Coverings
- Basement: Full
- Number of fireplaces: 1
- Fireplace features: Gas, Living Room, Mantle
Interior area
- Total interior livable area: 1,505 sqft
- Finished area above ground: 1,505
- Finished area below ground: 1,300
Property
Parking
- Total spaces: 8
- Parking features: Double Garage Attached, Garage Door Opener, Heated Garage
- Attached garage spaces: 2
- Has uncovered spaces: Yes
Features
- Levels: One
- Stories: 1
- Entry location: Ground
- Patio & porch: None
- Exterior features: Garden, Private Yard
- Fencing: Cross Fenced,Fenced
- Has view: Yes
- Frontage length: 201.00M 659`6"
Lot
- Size: 40.06 Acres
- Features: Farm, Many Trees, Pasture, Rectangular Lot, Views
Details
- Additional structures: Shed(s), Shop
- Parcel number: 103640920
- Zoning: AG
Construction
Type & style
- Home type: SingleFamily
- Architectural style: Acreage with Residence,Bungalow
- Property subtype: Single Family Residence
Materials
- Brick, Vinyl Siding, Wood Frame
- Foundation: Concrete Perimeter
- Roof: Asphalt
Condition
- New construction: No
- Year built: 1993
Utilities & green energy
- Sewer: Septic Tank
- Water: Well
- Utilities for property: Natural Gas Paid, Electricity Connected, Electricity Paid For, Natural Gas Connected, Phone Connected, Phone Paid For, Satellite Internet Available, Underground Utilities
Community & HOA
Community
- Subdivision: NONE
HOA
- Has HOA: No
Location
- Region: Airdrie
Financial & listing details
- Price per square foot: C$2,192/sqft
- Date on market: 8/9/2025
- Inclusions: Cabin in woods for sale.
- Electric utility on property: Yes
(403) 617-2846
By pressing Contact Agent, you agree that the real estate professional identified above may call/text you about your search, which may involve use of automated means and pre-recorded/artificial voices. You don't need to consent as a condition of buying any property, goods, or services. Message/data rates may apply. You also agree to our Terms of Use. Zillow does not endorse any real estate professionals. We may share information about your recent and future site activity with your agent to help them understand what you're looking for in a home.
Price history
Price history
Price history is unavailable.
Public tax history
Public tax history
Tax history is unavailable.Climate risks
Neighborhood: T4A
Nearby schools
GreatSchools rating
No schools nearby
We couldn't find any schools near this home.
- Loading
