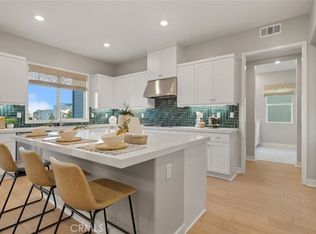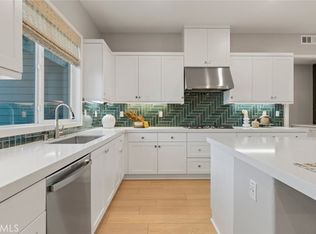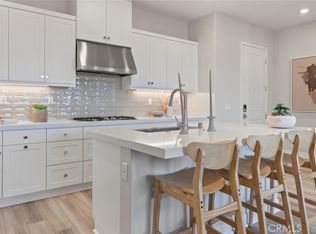Sold for $629,990 on 06/30/25
Listing Provided by:
Cesi Pagano DRE #01043716 949-370-0819,
Keller Williams Realty
Bought with: Keller Williams Realty
$629,990
27225 Cranmore Way UNIT 302, Valencia, CA 91381
4beds
2,489sqft
Condominium
Built in 2025
-- sqft lot
$617,000 Zestimate®
$253/sqft
$-- Estimated rent
Home value
$617,000
$561,000 - $679,000
Not available
Zestimate® history
Loading...
Owner options
Explore your selling options
What's special
This single-level condo showcases a convenient open floorplan shared between the kitchen, dining room and living room that allows for effortless flow between rooms. The expansive owner’s suite is comprised of a generous bedroom, spa-inspired bathroom and walk-in closet. Another bedroom suite is ideal for overnight guests or household members that need privacy. Two more secondary bedrooms provide comfort. Final Home! Single level flat located on third floor, 2489sf 4 bedroom for only $629,990 with mountain views! Limited time special financing available with rates as low as 1.99% first year, 2.99% second year and 3.99% fixed for remaining 28years. Please speak with new home consultant for details.
Zillow last checked: 8 hours ago
Listing updated: July 01, 2025 at 10:06am
Listing Provided by:
Cesi Pagano DRE #01043716 949-370-0819,
Keller Williams Realty
Bought with:
Cesi Pagano, DRE #01043716
Keller Williams Realty
Source: CRMLS,MLS#: OC25115578 Originating MLS: California Regional MLS
Originating MLS: California Regional MLS
Facts & features
Interior
Bedrooms & bathrooms
- Bedrooms: 4
- Bathrooms: 3
- Full bathrooms: 3
- Main level bathrooms: 3
- Main level bedrooms: 4
Bathroom
- Features: Bathroom Exhaust Fan, Dual Sinks, Separate Shower, Walk-In Shower
Kitchen
- Features: Kitchen Island, Kitchen/Family Room Combo, Quartz Counters, Self-closing Cabinet Doors, Self-closing Drawers
Other
- Features: Walk-In Closet(s)
Heating
- Central, Natural Gas
Cooling
- Central Air, Gas
Appliances
- Included: Dishwasher, Disposal, Gas Range, Microwave, Refrigerator, Tankless Water Heater, Vented Exhaust Fan
- Laundry: Washer Hookup, Electric Dryer Hookup, Gas Dryer Hookup, Inside, Laundry Room, Upper Level
Features
- Breakfast Bar, High Ceilings, Open Floorplan, Recessed Lighting, Storage, Unfurnished, Walk-In Closet(s)
- Flooring: Carpet, Laminate, Vinyl
- Doors: Sliding Doors
- Windows: Double Pane Windows
- Has fireplace: No
- Fireplace features: None
- Common walls with other units/homes: 2+ Common Walls
Interior area
- Total interior livable area: 2,489 sqft
Property
Parking
- Total spaces: 2
- Parking features: Direct Access, Garage
- Attached garage spaces: 2
Features
- Levels: One
- Stories: 1
- Entry location: 1
- Patio & porch: Covered, Enclosed
- Pool features: Community, Association
- Has spa: Yes
- Spa features: Association, Community
- Has view: Yes
- View description: Park/Greenbelt, Mountain(s)
Lot
- Features: Street Level
Details
- Parcel number: 2826196161
- Special conditions: Standard
Construction
Type & style
- Home type: Condo
- Property subtype: Condominium
- Attached to another structure: Yes
Materials
- Drywall, Frame, Concrete
- Foundation: Slab
- Roof: Synthetic
Condition
- Turnkey
- New construction: Yes
- Year built: 2025
Details
- Builder model: Plan 7B
- Builder name: Lennar
Utilities & green energy
- Electric: 220 Volts in Garage
- Sewer: Public Sewer
- Water: Public
Green energy
- Energy efficient items: Thermostat, Water Heater
- Energy generation: Solar
Community & neighborhood
Security
- Security features: Carbon Monoxide Detector(s), Fire Sprinkler System, Smoke Detector(s)
Community
- Community features: Biking, Curbs, Gutter(s), Hiking, Park, Street Lights, Sidewalks, Pool
Location
- Region: Valencia
- Subdivision: Element At Valencia
HOA & financial
HOA
- Has HOA: Yes
- HOA fee: $1,426 monthly
- Amenities included: Clubhouse, Outdoor Cooking Area, Picnic Area, Playground, Pool, Spa/Hot Tub, Trail(s)
- Association name: Element
- Association phone: 949-672-9010
- Second HOA fee: $275 monthly
- Second association name: Fivepoint
- Second association phone: 949-833-2600
Other
Other facts
- Listing terms: Cash,Cash to New Loan,Conventional,VA Loan
- Road surface type: Paved
Price history
| Date | Event | Price |
|---|---|---|
| 6/30/2025 | Sold | $629,990$253/sqft |
Source: | ||
| 5/29/2025 | Pending sale | $629,990$253/sqft |
Source: | ||
| 5/23/2025 | Listed for sale | $629,990-4.5%$253/sqft |
Source: | ||
| 2/2/2025 | Listing removed | $659,990$265/sqft |
Source: | ||
| 10/18/2024 | Listed for sale | $659,990$265/sqft |
Source: | ||
Public tax history
Tax history is unavailable.
Neighborhood: Valencia
Nearby schools
GreatSchools rating
- 7/10Bridgeport Elementary SchoolGrades: K-6Distance: 3.1 mi
- 8/10Rancho Pico Junior High SchoolGrades: 7-8Distance: 0.9 mi
- 10/10West Ranch High SchoolGrades: 9-12Distance: 0.7 mi
Schools provided by the listing agent
- Elementary: Bridgeport
- Middle: Rancho Pico
- High: West
Source: CRMLS. This data may not be complete. We recommend contacting the local school district to confirm school assignments for this home.
Get a cash offer in 3 minutes
Find out how much your home could sell for in as little as 3 minutes with a no-obligation cash offer.
Estimated market value
$617,000
Get a cash offer in 3 minutes
Find out how much your home could sell for in as little as 3 minutes with a no-obligation cash offer.
Estimated market value
$617,000



