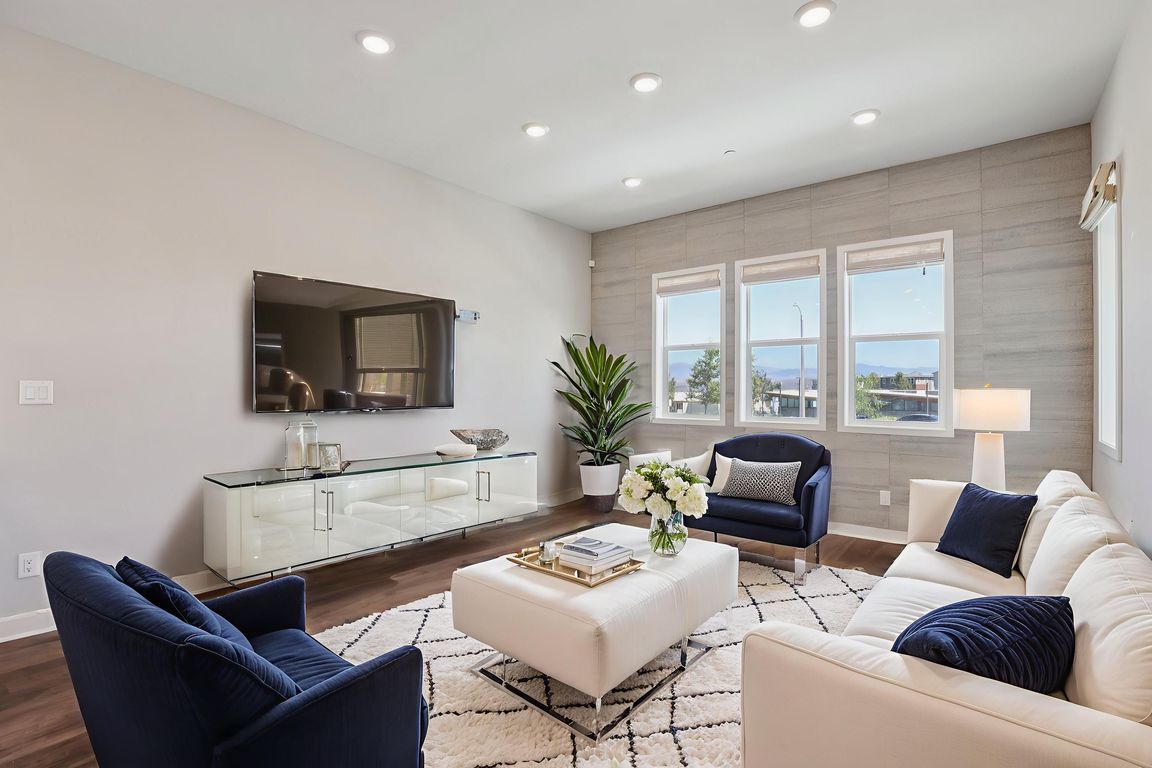
For salePrice cut: $25.1K (11/21)
$699,900
4beds
2,192sqft
27227 Coyote Bush Ct, Valencia, CA 91381
4beds
2,192sqft
Townhouse
Built in 2022
2 Attached garage spaces
$319 price/sqft
$560 monthly HOA fee
What's special
Private balconyCommunity poolsModern finishesWell-appointed secondary bedroomsDesigner detailsExpansive primary suiteScenic views
PRICE DROP! Calling first time home buyers!! Valencia Home for Sale | FivePoint Marigold Community. Discover this stunning former model home located in the highly desirable Marigold tract of the FivePoint Master-Planned Community in Valencia, CA. Featuring 4 bedrooms, 3 bathrooms, and approximately 2,192 sq. ft. of upgraded living space, ...
- 161 days |
- 812 |
- 22 |
Likely to sell faster than
Source: CRMLS,MLS#: PW25194607 Originating MLS: California Regional MLS
Originating MLS: California Regional MLS
Travel times
Living Room
Kitchen
Dining Room
Zillow last checked: 8 hours ago
Listing updated: 15 hours ago
Listing Provided by:
Chris Lechner DRE #01873493 562-221-0055,
Weichert, Realtors-GlobalPoint,
Nohora Delgado DRE #02009452,
Weichert, Realtors-GlobalPoint
Source: CRMLS,MLS#: PW25194607 Originating MLS: California Regional MLS
Originating MLS: California Regional MLS
Facts & features
Interior
Bedrooms & bathrooms
- Bedrooms: 4
- Bathrooms: 3
- Full bathrooms: 2
- 1/2 bathrooms: 1
- Main level bathrooms: 1
Rooms
- Room types: Bonus Room, Bedroom, Center Hall, Entry/Foyer, Kitchen, Laundry, Living Room, Primary Bathroom, Primary Bedroom, Other, Pantry, Dining Room
Bedroom
- Features: All Bedrooms Up
Bathroom
- Features: Bathroom Exhaust Fan, Bathtub, Dual Sinks, Enclosed Toilet, Low Flow Plumbing Fixtures, Quartz Counters, Separate Shower, Tub Shower, Walk-In Shower
Kitchen
- Features: Kitchen Island, Kitchen/Family Room Combo, Pots & Pan Drawers, Quartz Counters, Self-closing Cabinet Doors, Self-closing Drawers, Utility Sink, Walk-In Pantry
Other
- Features: Walk-In Closet(s)
Heating
- Central, Solar
Cooling
- Central Air
Appliances
- Included: Dishwasher, Gas Cooktop, Disposal, Gas Oven, Ice Maker, Microwave, Refrigerator, Range Hood, Tankless Water Heater, Vented Exhaust Fan, Water To Refrigerator, Dryer, Washer
- Laundry: Washer Hookup, Gas Dryer Hookup, Inside, Laundry Room, Upper Level
Features
- Breakfast Bar, Ceiling Fan(s), Separate/Formal Dining Room, Eat-in Kitchen, High Ceilings, Open Floorplan, Pantry, Quartz Counters, Recessed Lighting, All Bedrooms Up, Walk-In Pantry, Walk-In Closet(s)
- Flooring: Carpet, Tile, Vinyl
- Windows: Blinds, Double Pane Windows, Drapes, Screens
- Has fireplace: No
- Fireplace features: None
- Common walls with other units/homes: 1 Common Wall
Interior area
- Total interior livable area: 2,192 sqft
Video & virtual tour
Property
Parking
- Total spaces: 2
- Parking features: Direct Access, Door-Single, Garage, Paved, Garage Faces Rear, Side By Side
- Attached garage spaces: 2
Features
- Levels: Two
- Stories: 2
- Entry location: Front Door
- Patio & porch: Concrete, Front Porch, Patio
- Exterior features: Rain Gutters
- Pool features: In Ground, Association
- Has spa: Yes
- Spa features: Association
- Has view: Yes
- View description: Park/Greenbelt, Mountain(s), Neighborhood, Pool
Lot
- Features: Close to Clubhouse, Landscaped, Near Park, Near Public Transit, Sloped Up
Details
- Parcel number: 2826175137
- Zoning: LCA25*
- Special conditions: Standard
Construction
Type & style
- Home type: Townhouse
- Architectural style: Traditional
- Property subtype: Townhouse
- Attached to another structure: Yes
Materials
- Drywall, Concrete, Stucco
- Foundation: Slab
- Roof: Common Roof
Condition
- Turnkey
- New construction: No
- Year built: 2022
Utilities & green energy
- Electric: 220 Volts in Garage, Photovoltaics Third-Party Owned
- Sewer: Public Sewer
- Water: Public
- Utilities for property: Electricity Connected, Natural Gas Connected, Sewer Connected, Water Connected
Community & HOA
Community
- Features: Curbs, Dog Park, Suburban, Sidewalks, Park
- Security: Carbon Monoxide Detector(s), Fire Sprinkler System, Smoke Detector(s)
- Subdivision: Marigold (Mari5p)
HOA
- Has HOA: Yes
- Amenities included: Clubhouse, Dog Park, Maintenance Grounds, Maintenance Front Yard, Barbecue, Picnic Area, Playground, Pool, Recreation Room, Spa/Hot Tub, Trail(s)
- HOA fee: $320 monthly
- HOA name: Marigold
- HOA phone: 661-295-9474
- Second HOA fee: $240 monthly
- Second HOA name: Valencia Master Community
Location
- Region: Valencia
Financial & listing details
- Price per square foot: $319/sqft
- Tax assessed value: $824,160
- Annual tax amount: $12,928
- Date on market: 8/28/2025
- Cumulative days on market: 161 days
- Listing terms: Cash,Cash to New Loan,Conventional,Relocation Property,VA Loan
- Inclusions: Washer, Dryer, and Refrigerator
- Road surface type: Paved