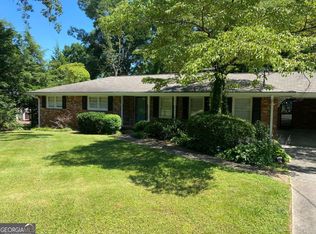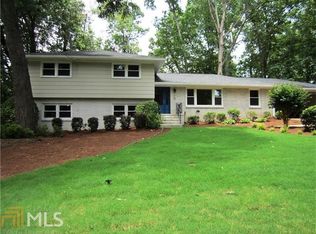Closed
$510,000
2723 Hilo Ct, Decatur, GA 30033
4beds
1,914sqft
Single Family Residence
Built in 1963
0.4 Acres Lot
$499,400 Zestimate®
$266/sqft
$2,945 Estimated rent
Home value
$499,400
$449,000 - $554,000
$2,945/mo
Zestimate® history
Loading...
Owner options
Explore your selling options
What's special
Looking for potential for yourself or to flip/sell? You can restore this beauty to it's former glory, or make it your own design. Either way, you build equity for yourself! Classic DeKalb Ranch with vintage bathrooms, hardwood floors, stone foyer, built-in shelves and a real wood burning fireplace. There's a half basement to finish with windows on 3 sides. PLUS a Beautiful Sunroom Addition with tray ceiling. Private, fenced back yard. One-step entry to the kitchen. Master bedroom with ensuite bathroom and a walk-in closet. Original Owner since 1963! Well-kept and now needs your updates or renovations - or flip and sell. All located on a quiet, cul-de-sac street. Close to Oak Grove, Toco Hill and Northlake with local restaurants and shops. Easy access to Emory, CDC, Decatur, Stone Mountain Park.
Zillow last checked: 8 hours ago
Listing updated: October 21, 2024 at 01:14pm
Listed by:
Jack Logan 404-357-2524,
Chapman Hall Premier, Realtors
Bought with:
Deborah Morton, 372673
Source: GAMLS,MLS#: 10374381
Facts & features
Interior
Bedrooms & bathrooms
- Bedrooms: 4
- Bathrooms: 2
- Full bathrooms: 2
- Main level bathrooms: 2
- Main level bedrooms: 4
Dining room
- Features: Separate Room
Kitchen
- Features: Breakfast Area
Heating
- Central, Natural Gas
Cooling
- Ceiling Fan(s), Central Air
Appliances
- Included: Cooktop, Dishwasher, Gas Water Heater, Oven, Refrigerator, Stainless Steel Appliance(s)
- Laundry: In Kitchen
Features
- Bookcases, Master On Main Level, Tile Bath, Tray Ceiling(s), Walk-In Closet(s)
- Flooring: Carpet, Hardwood, Stone
- Basement: Daylight,Exterior Entry,Interior Entry,Partial,Unfinished
- Attic: Pull Down Stairs
- Number of fireplaces: 1
- Fireplace features: Family Room, Masonry
Interior area
- Total structure area: 1,914
- Total interior livable area: 1,914 sqft
- Finished area above ground: 1,914
- Finished area below ground: 0
Property
Parking
- Parking features: Carport, Kitchen Level
- Has carport: Yes
Features
- Levels: One
- Stories: 1
- Fencing: Back Yard
Lot
- Size: 0.40 Acres
- Features: Level
Details
- Parcel number: 18 147 06 022
Construction
Type & style
- Home type: SingleFamily
- Architectural style: Brick 4 Side,Ranch
- Property subtype: Single Family Residence
Materials
- Brick
- Roof: Composition
Condition
- Resale
- New construction: No
- Year built: 1963
Utilities & green energy
- Electric: 220 Volts
- Sewer: Public Sewer
- Water: Public
- Utilities for property: Cable Available, Electricity Available, High Speed Internet, Natural Gas Available
Community & neighborhood
Community
- Community features: Park, Sidewalks, Near Public Transport
Location
- Region: Decatur
- Subdivision: Diamond Head
Other
Other facts
- Listing agreement: Exclusive Right To Sell
Price history
| Date | Event | Price |
|---|---|---|
| 10/21/2024 | Sold | $510,000+2%$266/sqft |
Source: | ||
| 10/5/2024 | Pending sale | $500,000$261/sqft |
Source: | ||
| 9/20/2024 | Listed for sale | $500,000$261/sqft |
Source: | ||
Public tax history
| Year | Property taxes | Tax assessment |
|---|---|---|
| 2025 | $6,430 +274.8% | $206,360 +18% |
| 2024 | $1,715 +13.8% | $174,880 -11.3% |
| 2023 | $1,507 -9.6% | $197,120 +43% |
Find assessor info on the county website
Neighborhood: North Decatur
Nearby schools
GreatSchools rating
- 8/10Oak Grove Elementary SchoolGrades: PK-5Distance: 1.2 mi
- 5/10Henderson Middle SchoolGrades: 6-8Distance: 3.4 mi
- 7/10Lakeside High SchoolGrades: 9-12Distance: 1.6 mi
Schools provided by the listing agent
- Elementary: Oak Grove
- Middle: Henderson
- High: Lakeside
Source: GAMLS. This data may not be complete. We recommend contacting the local school district to confirm school assignments for this home.
Get a cash offer in 3 minutes
Find out how much your home could sell for in as little as 3 minutes with a no-obligation cash offer.
Estimated market value$499,400
Get a cash offer in 3 minutes
Find out how much your home could sell for in as little as 3 minutes with a no-obligation cash offer.
Estimated market value
$499,400

