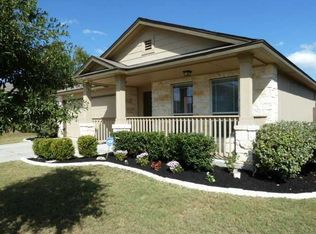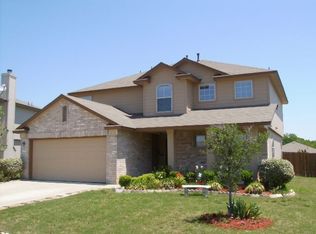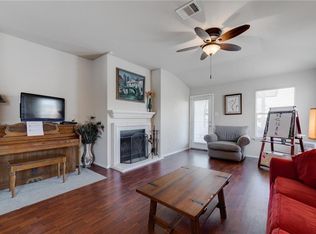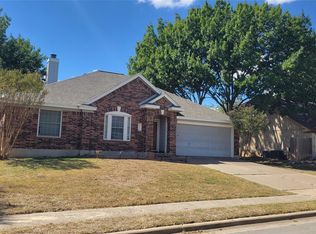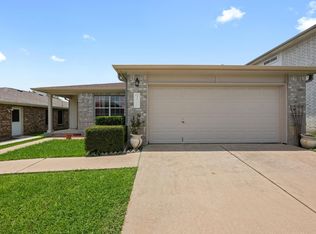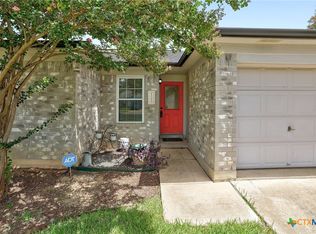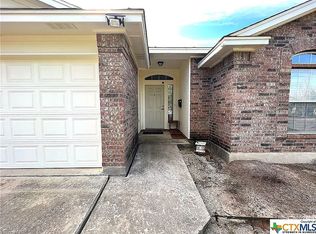**All new shingles on the roof installed October 2025!*
Welcome home for the holidays! This warm inviting home and generous backyard offers room for your holiday parties! 2723 Moonmist Cove is a beautiful 4-bedroom, 2.5-bathroom home nestled in the peaceful/private cul-de-sac of Round Rock’s desirable Settler’s Overlook neighborhood. Built in 2005, this spacious two-story residence offers 1,860 sq. ft. of living space with a spacious backyard. Key features include: modern smart home upgrades, equipped with a smart doorbell, thermostat and keyless front entry for enhanced convenience and security. Solar panels installed in 2019 allow you to generate power and potentially sell back to the grid, reducing energy costs. A spacious backyard for outdoor activities and relaxation. Community amenities like a community pool and playground with dog park. And last but not least, a harmonious blend of suburban comfort, making it an ideal location for those who are seeking a balanced lifestyle. Minutes away from parks & recreation areas with over 645-acres of nature trails, sports fields and water parks, and shopping areas like Round Rock’s Premium Outlet, La Frontera Village and more. This home combines modern amenities with a tranquil setting, making it an ideal choice for those seeking comfort and convenience. Don’t miss the chance to make this your new home!
Active
$331,000
2723 Moonmist Cv, Round Rock, TX 78665
4beds
1,860sqft
Est.:
Single Family Residence
Built in 2005
8,367.88 Square Feet Lot
$-- Zestimate®
$178/sqft
$-- HOA
What's special
Generous backyardSmart doorbellModern smart home upgradesWarm inviting homeKeyless front entry
- 191 days |
- 420 |
- 19 |
Zillow last checked: 8 hours ago
Listing updated: December 04, 2025 at 07:30am
Listed by:
Jessica Furrer 512-820-7988,
Realty Texas LLC
Source: Central Texas MLS,MLS#: 581910 Originating MLS: Williamson County Association of REALTORS
Originating MLS: Williamson County Association of REALTORS
Tour with a local agent
Facts & features
Interior
Bedrooms & bathrooms
- Bedrooms: 4
- Bathrooms: 3
- Full bathrooms: 2
- 1/2 bathrooms: 1
Heating
- Central, Natural Gas
Cooling
- Central Air, Electric, 1 Unit
Appliances
- Included: Dishwasher, Electric Water Heater, Disposal, Gas Range, Some Gas Appliances, Microwave, Water Softener Owned
- Laundry: Electric Dryer Hookup, Gas Dryer Hookup, Laundry in Utility Room, Main Level, Laundry Room
Features
- All Bedrooms Up, Tray Ceiling(s), Ceiling Fan(s), Chandelier, Carbon Monoxide Detector, Double Vanity, Entrance Foyer, Garden Tub/Roman Tub, Smart Thermostat, Tub Shower, Upper Level Primary, Walk-In Closet(s), Kitchen/Dining Combo, Pantry
- Flooring: Carpet, Vinyl
- Attic: Access Only
- Number of fireplaces: 1
- Fireplace features: Gas Log, Living Room
Interior area
- Total interior livable area: 1,860 sqft
Property
Parking
- Total spaces: 2
- Parking features: Attached, Door-Single, Garage Faces Front, Garage
- Attached garage spaces: 2
Features
- Levels: Two
- Stories: 2
- Patio & porch: Patio
- Exterior features: Patio
- Pool features: Community, Fenced, In Ground
- Fencing: Back Yard,Privacy,Wood
- Has view: Yes
- View description: None
- Body of water: None
Lot
- Size: 8,367.88 Square Feet
Details
- Parcel number: R467702
Construction
Type & style
- Home type: SingleFamily
- Architectural style: Traditional
- Property subtype: Single Family Residence
Materials
- Stone Veneer
- Foundation: Slab
- Roof: Composition,Shingle
Condition
- Resale
- Year built: 2005
Utilities & green energy
- Sewer: Not Connected (at lot), Public Sewer
- Water: Public
- Utilities for property: Electricity Available, Natural Gas Available
Community & HOA
Community
- Features: Playground, Trails/Paths, Community Pool, Curbs, Gutter(s), Street Lights, Sidewalks
- Security: Smoke Detector(s)
- Subdivision: Settlers Overlook
HOA
- Has HOA: Yes
- HOA name: Estates at Settlers Outlook
Location
- Region: Round Rock
Financial & listing details
- Price per square foot: $178/sqft
- Tax assessed value: $356,730
- Annual tax amount: $5,355
- Date on market: 6/2/2025
- Cumulative days on market: 191 days
- Listing agreement: Exclusive Right To Sell
- Listing terms: Cash,Conventional,FHA,VA Loan
- Electric utility on property: Yes
- Road surface type: Asphalt, Paved
Estimated market value
Not available
Estimated sales range
Not available
Not available
Price history
Price history
| Date | Event | Price |
|---|---|---|
| 6/30/2025 | Price change | $331,000-2.1%$178/sqft |
Source: | ||
| 6/2/2025 | Listed for sale | $338,000+20.7%$182/sqft |
Source: | ||
| 10/9/2020 | Listing removed | $280,000$151/sqft |
Source: Keller Williams Realty Southwest Market Center #9120823 Report a problem | ||
| 8/14/2020 | Pending sale | $280,000$151/sqft |
Source: Keller Williams Realty #9120823 Report a problem | ||
| 7/21/2020 | Listed for sale | $280,000+95.8%$151/sqft |
Source: Keller Williams Realty #9120823 Report a problem | ||
Public tax history
Public tax history
| Year | Property taxes | Tax assessment |
|---|---|---|
| 2024 | $5,355 +10.4% | $356,730 +7.3% |
| 2023 | $4,852 -7.6% | $332,567 +10% |
| 2022 | $5,250 -3.6% | $302,334 +10% |
Find assessor info on the county website
BuyAbility℠ payment
Est. payment
$2,146/mo
Principal & interest
$1611
Property taxes
$419
Home insurance
$116
Climate risks
Neighborhood: Settlers Overlook
Nearby schools
GreatSchools rating
- 10/10Linda Herrington Elementary SchoolGrades: PK-5Distance: 0.5 mi
- 6/10Hopewell Middle SchoolGrades: 6-8Distance: 1.7 mi
- 5/10Stony Point High SchoolGrades: 9-12Distance: 2.3 mi
Schools provided by the listing agent
- Elementary: Herrington Elementary School
- Middle: Hopewell Middle School
- High: Stony Point High School
- District: Round Rock ISD
Source: Central Texas MLS. This data may not be complete. We recommend contacting the local school district to confirm school assignments for this home.
- Loading
- Loading
