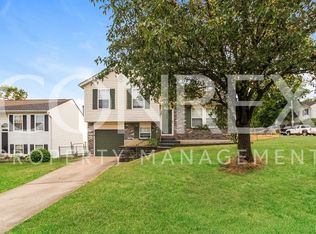Sold for $249,900
$249,900
2723 Ridgecrest Ln, Covington, KY 41017
3beds
988sqft
Single Family Residence, Residential
Built in 1992
7,405.2 Square Feet Lot
$257,400 Zestimate®
$253/sqft
$1,695 Estimated rent
Home value
$257,400
$232,000 - $286,000
$1,695/mo
Zestimate® history
Loading...
Owner options
Explore your selling options
What's special
3 bedrooms, 2.5 baths with a 2-car garage all on a cul-de-sac lot! Main level showcases nice counter-tops, vaulted ceilings, LVT, primary bedroom with attached bath, and walkout dining area to a large deck and fenced in back yard. Lower level includes a large family room for entertaining, fireplace, and a half bath. Schedule your showing today. More photos to come as the seller packs up
Zillow last checked: 8 hours ago
Listing updated: August 04, 2025 at 08:35am
Listed by:
Joseph Lockaby 859-818-3846,
Century 21 Premiere Properties
Bought with:
Rachel Morrow, 220641
Coldwell Banker Realty FM
Source: NKMLS,MLS#: 631454
Facts & features
Interior
Bedrooms & bathrooms
- Bedrooms: 3
- Bathrooms: 3
- Full bathrooms: 2
- 1/2 bathrooms: 1
Primary bedroom
- Features: Carpet Flooring, Ceiling Fan(s)
- Level: Upper
- Area: 143
- Dimensions: 13 x 11
Bedroom 2
- Features: Carpet Flooring
- Level: Upper
- Area: 110
- Dimensions: 11 x 10
Bedroom 3
- Features: Carpet Flooring
- Level: Upper
- Area: 88
- Dimensions: 11 x 8
Bathroom 2
- Features: Tub With Shower, Luxury Vinyl Flooring
- Level: Upper
- Area: 32
- Dimensions: 4 x 8
Bathroom 3
- Features: Full Finished Half Bath, Luxury Vinyl Flooring
- Level: Lower
- Area: 21
- Dimensions: 7 x 3
Dining room
- Features: Chandelier, Luxury Vinyl Flooring
- Level: Upper
- Area: 70
- Dimensions: 10 x 7
Entry
- Features: Entrance Foyer
- Level: Upper
- Area: 35
- Dimensions: 7 x 5
Family room
- Features: Fireplace(s)
- Level: Lower
- Area: 351
- Dimensions: 27 x 13
Kitchen
- Features: Wood Cabinets
- Level: Upper
- Area: 99
- Dimensions: 11 x 9
Laundry
- Features: See Remarks
- Level: Lower
- Area: 96
- Dimensions: 12 x 8
Living room
- Level: Upper
- Area: 192
- Dimensions: 16 x 12
Primary bath
- Features: Vinyl Flooring, Shower
- Level: Upper
- Area: 32
- Dimensions: 4 x 8
Heating
- Has Heating (Unspecified Type)
Cooling
- Central Air
Appliances
- Included: Electric Oven, Electric Range, Dishwasher, Refrigerator
- Laundry: Electric Dryer Hookup, In Basement, Laundry Room, Lower Level, Washer Hookup
Features
- Ceiling Fan(s), High Ceilings, Vaulted Ceiling(s)
- Windows: Double Hung, Vinyl Clad Window(s)
- Number of fireplaces: 1
- Fireplace features: Wood Burning
Interior area
- Total structure area: 988
- Total interior livable area: 988 sqft
Property
Parking
- Total spaces: 2
- Parking features: Attached, Driveway, Garage, Garage Faces Front, Off Street
- Attached garage spaces: 2
- Has uncovered spaces: Yes
Features
- Levels: Bi-Level
- Patio & porch: Deck, Porch
- Fencing: Chain Link
- Has view: Yes
- View description: Neighborhood, Trees/Woods
Lot
- Size: 7,405 sqft
- Dimensions: 100 x 74
- Features: Cleared, Cul-De-Sac, Level
Details
- Parcel number: 0453000002.60
- Zoning description: Residential
Construction
Type & style
- Home type: SingleFamily
- Architectural style: Traditional
- Property subtype: Single Family Residence, Residential
Materials
- Vinyl Siding
- Foundation: Poured Concrete
- Roof: Shingle
Condition
- Existing Structure
- New construction: No
- Year built: 1992
Utilities & green energy
- Sewer: Public Sewer
- Water: Public
- Utilities for property: Natural Gas Not Available
Community & neighborhood
Security
- Security features: Smoke Detector(s)
Location
- Region: Covington
Other
Other facts
- Road surface type: Paved
Price history
| Date | Event | Price |
|---|---|---|
| 6/9/2025 | Sold | $249,900$253/sqft |
Source: | ||
| 4/15/2025 | Pending sale | $249,900$253/sqft |
Source: | ||
| 4/11/2025 | Listed for sale | $249,900+14.6%$253/sqft |
Source: | ||
| 10/21/2021 | Sold | $218,000$221/sqft |
Source: Public Record Report a problem | ||
| 9/11/2021 | Pending sale | $218,000$221/sqft |
Source: | ||
Public tax history
| Year | Property taxes | Tax assessment |
|---|---|---|
| 2023 | $2,324 -2.4% | $218,000 |
| 2022 | $2,381 +21.9% | $218,000 +24.6% |
| 2021 | $1,952 +12.6% | $175,000 +53.5% |
Find assessor info on the county website
Neighborhood: 41017
Nearby schools
GreatSchools rating
- 9/10Taylor Mill Elementary SchoolGrades: PK-5Distance: 0.7 mi
- 6/10Woodland Middle SchoolGrades: 6-8Distance: 0.8 mi
- 6/10Scott High SchoolGrades: 9-12Distance: 1 mi
Schools provided by the listing agent
- Elementary: Taylor Mill Elementary
- Middle: Woodland Middle School
- High: Scott High
Source: NKMLS. This data may not be complete. We recommend contacting the local school district to confirm school assignments for this home.
Get pre-qualified for a loan
At Zillow Home Loans, we can pre-qualify you in as little as 5 minutes with no impact to your credit score.An equal housing lender. NMLS #10287.
