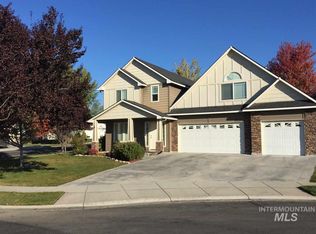Sold
Price Unknown
2723 S Pine Bar Way, Meridian, ID 83642
4beds
3baths
2,605sqft
Single Family Residence
Built in 2004
10,018.8 Square Feet Lot
$583,900 Zestimate®
$--/sqft
$2,639 Estimated rent
Home value
$583,900
$555,000 - $613,000
$2,639/mo
Zestimate® history
Loading...
Owner options
Explore your selling options
What's special
This incredible Custom Two Story Home spares no Upgrades! From the beautiful entry that boasts space and LVP Flooring, open concept Living Room with a Gas Fireplace that offers a cozy feel that leads right to the Kitchen that was completely remodeled, you will feel right at home. The Kitchen has Quartz Counter Tops, large island, white cabinets, gas range, a wine fridge, new lighting, sink, faucets, and all new Appliances too. The Master Suite is on the Main Floor and has a gorgeous remodeled bathroom and tile flooring. When you go upstairs you will love the NEW Carpet and railing that leads to a large Bonus Room between the 2nd Master and 4th bedroom. The upstairs Master is large with NEW Carpet and a large Walk-In Closet. In the hallway is a beautiful Bathroom with a stunning Vanity and fully Tiled Walk in Shower too. The home has a 3 car garage with RV Parking possible, Tankless Water Heater, Water Softener, and a great back yard for gardening and rear neighbors that have been there for years.
Zillow last checked: 8 hours ago
Listing updated: April 15, 2024 at 08:53pm
Listed by:
Regina Collins 208-515-5433,
Homes of Idaho
Bought with:
Chelsey Rispalje
exp Realty, LLC
Source: IMLS,MLS#: 98904454
Facts & features
Interior
Bedrooms & bathrooms
- Bedrooms: 4
- Bathrooms: 3
- Main level bathrooms: 1
- Main level bedrooms: 2
Primary bedroom
- Level: Main
Bedroom 2
- Level: Main
Bedroom 3
- Level: Upper
Bedroom 4
- Level: Upper
Family room
- Level: Main
Kitchen
- Level: Main
Heating
- Forced Air, Natural Gas
Cooling
- Central Air
Appliances
- Included: Electric Water Heater, Tankless Water Heater, Dishwasher, Disposal, Microwave, Oven/Range Built-In, Water Softener Owned, Gas Range
Features
- Bath-Master, Bed-Master Main Level, Family Room, Rec/Bonus, Two Master Bedrooms, Pantry, Kitchen Island, Quartz Counters, Number of Baths Main Level: 1, Number of Baths Upper Level: 1, Bonus Room Level: Upper
- Flooring: Tile, Carpet
- Has basement: No
- Has fireplace: Yes
- Fireplace features: Gas
Interior area
- Total structure area: 2,605
- Total interior livable area: 2,605 sqft
- Finished area above ground: 2,605
- Finished area below ground: 0
Property
Parking
- Total spaces: 3
- Parking features: Attached, RV Access/Parking, Driveway
- Attached garage spaces: 3
- Has uncovered spaces: Yes
Features
- Levels: Two
- Fencing: Full,Wood
Lot
- Size: 10,018 sqft
- Dimensions: 109 x 80
- Features: 10000 SF - .49 AC, Garden, Irrigation Available, Sidewalks, Auto Sprinkler System, Full Sprinkler System, Pressurized Irrigation Sprinkler System, Irrigation Sprinkler System
Details
- Parcel number: R7696690010
Construction
Type & style
- Home type: SingleFamily
- Property subtype: Single Family Residence
Materials
- Frame, Wood Siding
- Foundation: Crawl Space
- Roof: Composition
Condition
- Year built: 2004
Utilities & green energy
- Water: Public
- Utilities for property: Sewer Connected, Broadband Internet
Community & neighborhood
Location
- Region: Meridian
- Subdivision: Salmon Rapids
HOA & financial
HOA
- Has HOA: Yes
- HOA fee: $170 annually
Other
Other facts
- Listing terms: Cash,Conventional,FHA
- Ownership: Fee Simple
- Road surface type: Paved
Price history
Price history is unavailable.
Public tax history
| Year | Property taxes | Tax assessment |
|---|---|---|
| 2025 | $1,857 +7.6% | $488,800 -1.8% |
| 2024 | $1,725 -25% | $498,000 +11.7% |
| 2023 | $2,301 +9.1% | $446,000 -20.1% |
Find assessor info on the county website
Neighborhood: 83642
Nearby schools
GreatSchools rating
- 8/10Pepper Ridge Elementary SchoolGrades: PK-5Distance: 2.5 mi
- 7/10Lewis & Clark Middle SchoolGrades: 6-8Distance: 2.8 mi
- 8/10Mountain View High SchoolGrades: 9-12Distance: 0.8 mi
Schools provided by the listing agent
- Elementary: Pepper Ridge
- Middle: Lewis and Clark
- High: Mountain View
- District: West Ada School District
Source: IMLS. This data may not be complete. We recommend contacting the local school district to confirm school assignments for this home.
