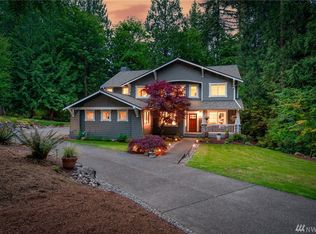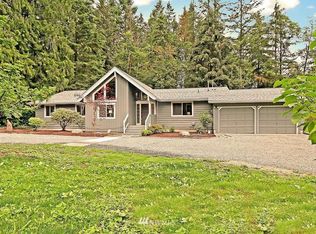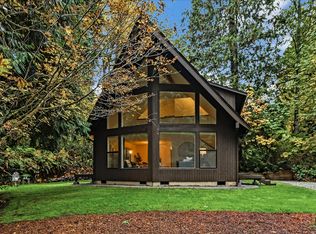Private A-frame home nestled on 2 acres w/ wrap around porch for the nature enthusiast! One of a kind light & bright with beautiful vaulted ceilings featuring exposed beams in an open great room concept that ties the dining, living & kitchen together. A charming spiral staircase to 3rd floor loft is a perfect den/flex space overlooking the great room. Main level features 2 bedrooms, full bath + family room! Property has trails, secret deck, gardening space and LARGE shop! A true PNW beauty.
This property is off market, which means it's not currently listed for sale or rent on Zillow. This may be different from what's available on other websites or public sources.


