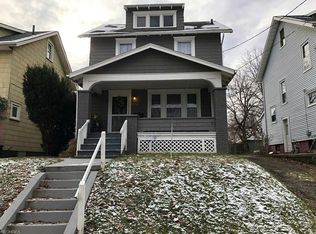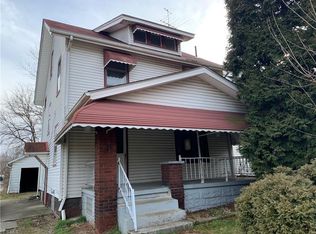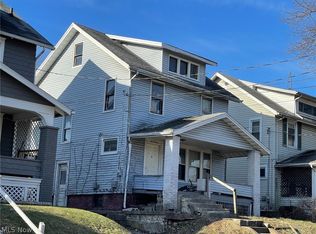Sold for $129,900 on 07/31/25
$129,900
2724 11th St SW, Canton, OH 44710
4beds
1,666sqft
Single Family Residence
Built in 1922
3,990.1 Square Feet Lot
$127,200 Zestimate®
$78/sqft
$1,522 Estimated rent
Home value
$127,200
$121,000 - $134,000
$1,522/mo
Zestimate® history
Loading...
Owner options
Explore your selling options
What's special
Perfect for 1st time buyers, this move-in ready century home has all the updates you’re looking for and three levels of living space to enjoy! Step onto the welcoming covered front porch and into a bright living room with new front windows. LVP flooring flows into the dining room with a breakfast bar that connects to the fresh, modern kitchen featuring granite countertops, a subway tile backsplash, and stainless steel appliances. A convenient mudroom doubles as first floor laundry. Upstairs, you’ll find three comfortable bedrooms and a remodeled full bath with a tub/shower combo. The fully finished attic makes a great fourth bedroom with a dormer and new carpet. Head to the lower level rec room for movie nights or hanging out with friends—there’s even a full bath nearby. Off street parking and a manageable yard add to the easy living this home offers. Call to schedule your tour today!
Zillow last checked: 8 hours ago
Listing updated: August 01, 2025 at 09:49am
Listing Provided by:
Jose Medina jose@josesellshomes.com330-595-9811,
Keller Williams Legacy Group Realty
Bought with:
Melissa A Hackenberg, 2014002431
Hackenberg Realty Group
Darcy Soderstrom, 2024001379
Hackenberg Realty Group
Source: MLS Now,MLS#: 5110018 Originating MLS: Stark Trumbull Area REALTORS
Originating MLS: Stark Trumbull Area REALTORS
Facts & features
Interior
Bedrooms & bathrooms
- Bedrooms: 4
- Bathrooms: 2
- Full bathrooms: 2
Bedroom
- Description: Flooring: Carpet
- Level: Second
- Dimensions: 11 x 10
Bedroom
- Description: Flooring: Carpet
- Level: Second
- Dimensions: 12 x 11
Bedroom
- Description: Flooring: Carpet
- Level: Second
- Dimensions: 9 x 8
Bedroom
- Description: Flooring: Carpet
- Level: Third
- Dimensions: 19 x 14
Dining room
- Description: Flooring: Luxury Vinyl Tile
- Level: First
- Dimensions: 12 x 12
Kitchen
- Description: Flooring: Luxury Vinyl Tile
- Level: First
- Dimensions: 9 x 9
Living room
- Description: Flooring: Luxury Vinyl Tile
- Level: First
- Dimensions: 17 x 12
Recreation
- Description: Flooring: Carpet
- Level: Lower
- Dimensions: 20 x 11
Heating
- Forced Air, Gas
Cooling
- Central Air
Appliances
- Laundry: Main Level
Features
- Basement: Full,Partially Finished
- Has fireplace: No
Interior area
- Total structure area: 1,666
- Total interior livable area: 1,666 sqft
- Finished area above ground: 1,446
- Finished area below ground: 220
Property
Parking
- Parking features: Driveway, None
Features
- Levels: Three Or More
- Patio & porch: Front Porch
Lot
- Size: 3,990 sqft
- Features: Corner Lot
Details
- Parcel number: 00201290
- Special conditions: Standard
Construction
Type & style
- Home type: SingleFamily
- Architectural style: Conventional
- Property subtype: Single Family Residence
Materials
- Vinyl Siding
- Roof: Asphalt
Condition
- Updated/Remodeled
- Year built: 1922
Utilities & green energy
- Sewer: Public Sewer
- Water: Public
Community & neighborhood
Location
- Region: Canton
- Subdivision: Canton
Price history
| Date | Event | Price |
|---|---|---|
| 7/31/2025 | Sold | $129,900$78/sqft |
Source: | ||
| 6/6/2025 | Pending sale | $129,900$78/sqft |
Source: | ||
| 5/16/2025 | Contingent | $129,900$78/sqft |
Source: | ||
| 5/3/2025 | Listed for sale | $129,900$78/sqft |
Source: | ||
| 4/25/2025 | Pending sale | $129,900$78/sqft |
Source: | ||
Public tax history
| Year | Property taxes | Tax assessment |
|---|---|---|
| 2024 | $1,152 +16.9% | $24,300 +56.4% |
| 2023 | $985 +5.3% | $15,540 |
| 2022 | $936 +0.1% | $15,540 |
Find assessor info on the county website
Neighborhood: Souers
Nearby schools
GreatSchools rating
- 3/10Cedar Elementary SchoolGrades: K-3Distance: 0.2 mi
- NALehman Middle SchoolGrades: 6-8Distance: 1.5 mi
- NAChoices Alternative SchoolGrades: 11-12Distance: 1.5 mi
Schools provided by the listing agent
- District: Canton CSD - 7602
Source: MLS Now. This data may not be complete. We recommend contacting the local school district to confirm school assignments for this home.

Get pre-qualified for a loan
At Zillow Home Loans, we can pre-qualify you in as little as 5 minutes with no impact to your credit score.An equal housing lender. NMLS #10287.
Sell for more on Zillow
Get a free Zillow Showcase℠ listing and you could sell for .
$127,200
2% more+ $2,544
With Zillow Showcase(estimated)
$129,744

