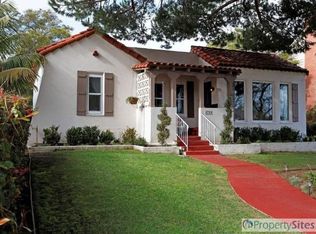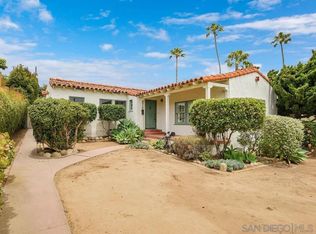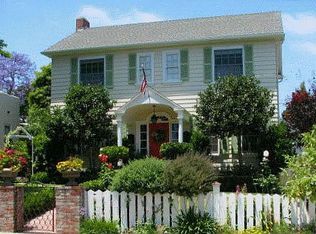Sophisticated & elegant 1932 Spanish in highly coveted Plumosa Park. Situated on an expansive private lot with a spacious backyard, large gated front patio, & view balcony overlooking the downtown SD skyline, this gorgeous home blends historical charm with modern luxuries including central AC units up + downstairs, tankless water heater, updated electrical, & walk-in closets in each bedroom. The property has been lovingly cared for & tastefully updated including full renovations to the kitchen & bathrooms with high-end finishes. Upgraded kitchen is complete with farmhouse sink, quartz counters, Carrara marble backsplash, gas cooking & newer SS appliances. Bathrooms include marble counters & flooring, frameless glass shower doors & custom tile wainscoting. The grand living room is showcased by a 10-foot wood beamed cathedral ceiling & stunning gas fireplace. Original hardwood flooring and terracotta tile, arched doorways, & numerous original details add to the charm of this exquisite home. Detached 2-car garage with alley access includes two sets of French doors opening to private deck with spa & private patio in the sprawling backyard & offers great potential for ADU, studio, gym, office, or game room. The expansive lot has professional lighting & landscaping with multiple areas for private entertaining, including dining & sitting areas, private patios, & grass areas perfect for kids and furry children alike. All this just steps from Plumosa Park, walkable to Liberty Station, Ocean Beach & minutes from downtown SD & Balboa Park. This spectacular property will not last long!
This property is off market, which means it's not currently listed for sale or rent on Zillow. This may be different from what's available on other websites or public sources.


