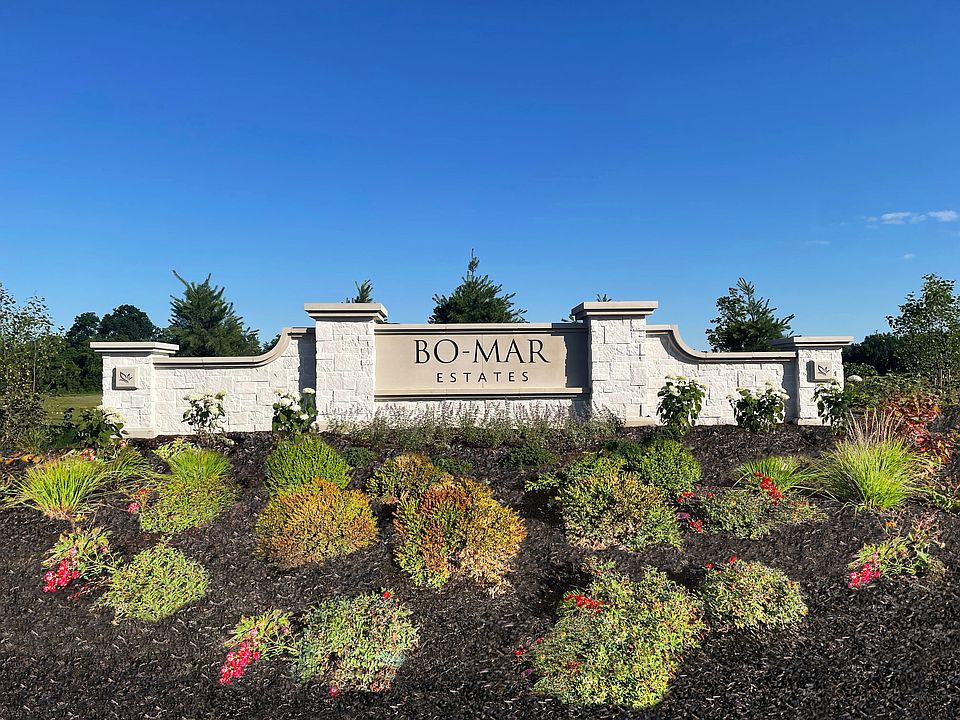Introducing the Sedona by Olthof Homes-a spacious and versatile 5-bedroom, 3-bathroom single-family home designed for modern living. Perfectly suited for multi-generational living or hosting guests, this home features a main-floor bedroom and full bathroom. The heart of the home is the expansive kitchen, complete with a walk-in pantry, stainless steel appliances, quartz countertops, a very large island, and an abundance of cabinet and countertop space-ideal for both everyday meals and entertaining. Upstairs, you'll find four additional bedrooms and an oversized loft offering endless possibilities for a second living area, game room, or home theater. A 3-car garage provides ample room for vehicles, storage, or hobbies. Blending comfort, style, and functionality, the Sedona offers everything today's homeowners are looking for.
Active
$445,000
2724 Glade Ave, Plainfield, IN 46168
5beds
2,544sqft
Residential, Single Family Residence
Built in 2025
9,147.6 Square Feet Lot
$-- Zestimate®
$175/sqft
$-- HOA
What's special
Quartz countertopsMain-floor bedroomStainless steel appliancesExpansive kitchenWalk-in pantryLarge island
Call: (765) 246-9126
- 169 days |
- 110 |
- 9 |
Zillow last checked: 7 hours ago
Listing updated: September 23, 2025 at 09:26am
Listing Provided by:
Todd Messer 317-523-0429,
@properties
Source: MIBOR as distributed by MLS GRID,MLS#: 22033633
Travel times
Schedule tour
Select your preferred tour type — either in-person or real-time video tour — then discuss available options with the builder representative you're connected with.
Facts & features
Interior
Bedrooms & bathrooms
- Bedrooms: 5
- Bathrooms: 3
- Full bathrooms: 3
- Main level bathrooms: 1
- Main level bedrooms: 1
Primary bedroom
- Level: Upper
- Area: 240 Square Feet
- Dimensions: 16x15
Bedroom 2
- Level: Upper
- Area: 132 Square Feet
- Dimensions: 12x11
Bedroom 3
- Level: Upper
- Area: 143 Square Feet
- Dimensions: 13x11
Bedroom 4
- Level: Upper
- Area: 143 Square Feet
- Dimensions: 13x11
Bedroom 5
- Level: Main
- Area: 154 Square Feet
- Dimensions: 14x11
Breakfast room
- Level: Main
- Area: 130 Square Feet
- Dimensions: 13x10
Great room
- Level: Main
- Area: 238 Square Feet
- Dimensions: 17x14
Kitchen
- Level: Main
- Area: 195 Square Feet
- Dimensions: 15x13
Heating
- High Efficiency (90%+ AFUE )
Cooling
- Central Air, High Efficiency (SEER 16 +)
Appliances
- Included: Dishwasher, Disposal, Microwave, Gas Oven, Refrigerator, Tankless Water Heater
Features
- Attic Access, High Ceilings, Kitchen Island, Smart Thermostat
- Has basement: No
- Attic: Access Only
Interior area
- Total structure area: 2,544
- Total interior livable area: 2,544 sqft
Property
Parking
- Total spaces: 3
- Parking features: Attached, Concrete
- Attached garage spaces: 3
Features
- Levels: Two
- Stories: 2
Lot
- Size: 9,147.6 Square Feet
Details
- Parcel number: 321024400012000058
- Horse amenities: None
Construction
Type & style
- Home type: SingleFamily
- Architectural style: Contemporary
- Property subtype: Residential, Single Family Residence
Materials
- Wood Siding, Stone
- Foundation: Slab
Condition
- New Construction
- New construction: Yes
- Year built: 2025
Details
- Builder name: Olthof Homes
Utilities & green energy
- Water: Public
Community & HOA
Community
- Subdivision: Bomar Estates
HOA
- Has HOA: No
Location
- Region: Plainfield
Financial & listing details
- Price per square foot: $175/sqft
- Annual tax amount: $100
- Date on market: 4/18/2025
- Cumulative days on market: 122 days
About the community
In Bo-Mar Estates, inspired living meets family values. Nestled in the charming town of Plainfield, IN, our new homes in this stunning community offer a diverse range of housing options to suit your needs-from spacious single-family homes to modern paired villas and townhomes. Spanning from 1,223 to 3,142 square feet, our 2- to 4-bedroom floor plans cater to families of all sizes, whether you're empty nesters looking for a cozy villa or a growing family seeking out a remarkable new home.
At Bo-Mar Estates, our team at Olthof Homes designed this community to inspire better living, and our amenities reflect that philosophy. Residents can enjoy a refreshing dip in the pool, friendly matches on the pickleball courts or perfecting their putting skills on the green. Our playground, pergola seating area and paved trails provide ample opportunities for outdoor recreation and relaxation-and the decorative street lights, serene fountains and gorgeous pond only add even more to the allure. Additionally, this new home community in Plainfield, IN is conveniently located near the Indianapolis International Airport-making jet-setting a breeze. Whether you're exploring The Shops at Perry Crossing, embracing the scenic nature at Hummel Park, enjoying the vintage atmosphere at Oasis Diner or taking advantage of the short drive to Downtown Indianapolis-you'll never run out of things to do, see and explore when you call Bo-Mar Estates home.
As a trusted, family-owned homebuilder in Indiana since 1961, Olthof Homes takes pride in crafting communities that prioritize quality craftsmanship and an unparalleled lifestyle for our homeowners. With our top-quality new construction homes in Plainfield, IN at Bo-Mar Estates, you can discover why Olthof Homes is synonymous with excellence in homebuilding. Explore the possibilities at Bo-Mar Estates-where every day is an opportunity for exceptional living.
Source: Olthof Homes

