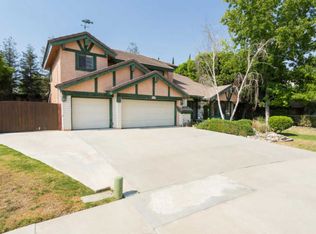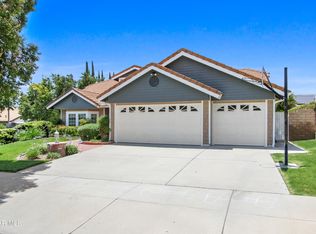Sold for $1,075,000 on 08/28/25
Listing Provided by:
Jose Luiz Morales DRE #01891119 805-228-4671,
eXp Realty of California Inc
Bought with: Napa Real Estate
$1,075,000
2724 Gum Cir, Simi Valley, CA 93065
5beds
2,692sqft
Single Family Residence
Built in 1981
9,583 Square Feet Lot
$1,075,200 Zestimate®
$399/sqft
$5,375 Estimated rent
Home value
$1,075,200
$978,000 - $1.18M
$5,375/mo
Zestimate® history
Loading...
Owner options
Explore your selling options
What's special
Nestled in a highly desirable neighborhood near top-rated schools, scenic parks, shopping, and dining, this 5-bedroom, 3-bathroom home offers space, comfort, and modern sustainability with no HOA for ultimate freedom. Fully powered by solar panels and a battery system, this self-sufficient home ensures energy independence and eco-friendly living. Located on a serene street--quiet as a cul-de-sac, with only residents and their visitors passing through--this property guarantees privacy and tranquility. The spacious lot features a sparkling pool, spa, and covered patio, perfect for outdoor relaxation and entertaining.Step inside to a bright, open layout with high ceilings, fresh interior paint, new flooring, and abundant natural light. The formal living room welcomes with a charming bay window, while the dining room showcases serene backyard and pool views through large picture windows, ideal for daily meals or gatherings. The expansive kitchen includes a central island, walk-in pantry, and ample cabinetry, flowing into the cozy family room with a brick fireplace and sliding glass door to the backyard for seamless indoor-outdoor living.Upstairs, the generous primary suite offers a private bathroom with dual sinks, a soaking tub, and a walk-in shower. Three additional bedrooms share a full bathroom, each with ample space and light. A downstairs bedroom provides flexibility as a guest room, office, or playroom. With substantial square footage, a practical floor plan, a prime location, and no HOA restrictions, this well-maintained home is a rare opportunity to enjoy modern comforts and personalize to your vision.
Zillow last checked: 8 hours ago
Listing updated: August 28, 2025 at 05:51pm
Listing Provided by:
Jose Luiz Morales DRE #01891119 805-228-4671,
eXp Realty of California Inc
Bought with:
Gurjeet Singh, DRE #01281157
Napa Real Estate
Source: CRMLS,MLS#: V1-29626 Originating MLS: California Regional MLS (Ventura & Pasadena-Foothills AORs)
Originating MLS: California Regional MLS (Ventura & Pasadena-Foothills AORs)
Facts & features
Interior
Bedrooms & bathrooms
- Bedrooms: 5
- Bathrooms: 3
- Full bathrooms: 3
Kitchen
- Features: Kitchen Island, Walk-In Pantry
Pantry
- Features: Walk-In Pantry
Heating
- Has Heating (Unspecified Type)
Cooling
- Has cooling: Yes
Appliances
- Included: Double Oven, Dishwasher, Gas Cooktop, Refrigerator
- Laundry: Laundry Room
Features
- Separate/Formal Dining Room, High Ceilings, Recessed Lighting, Walk-In Pantry
- Flooring: Tile, Vinyl
- Has fireplace: Yes
- Fireplace features: Family Room
- Common walls with other units/homes: No One Above,No One Below
Interior area
- Total interior livable area: 2,692 sqft
Property
Parking
- Total spaces: 3
- Parking features: Garage - Attached
- Attached garage spaces: 3
Features
- Levels: Two
- Stories: 2
- Has private pool: Yes
- Pool features: Private
- Has spa: Yes
- Spa features: Private
- Has view: Yes
- View description: None
Lot
- Size: 9,583 sqft
Details
- Parcel number: 6110263355
- Special conditions: Standard
Construction
Type & style
- Home type: SingleFamily
- Property subtype: Single Family Residence
- Attached to another structure: Yes
Condition
- Year built: 1981
Utilities & green energy
- Sewer: Public Sewer
- Water: Public
Community & neighborhood
Community
- Community features: Street Lights, Sidewalks
Location
- Region: Simi Valley
- Subdivision: Deerwood Estates-111
Other
Other facts
- Listing terms: Cash,Conventional,FHA,VA Loan
Price history
| Date | Event | Price |
|---|---|---|
| 8/28/2025 | Sold | $1,075,000$399/sqft |
Source: | ||
| 5/12/2025 | Pending sale | $1,075,000+4.5%$399/sqft |
Source: | ||
| 4/29/2025 | Listed for sale | $1,029,000+92.3%$382/sqft |
Source: | ||
| 3/20/2012 | Sold | $535,000-2.7%$199/sqft |
Source: Public Record | ||
| 1/6/2012 | Listed for sale | $549,950-3.5%$204/sqft |
Source: BIRDVIEW Technologies. Inc. #12000158 | ||
Public tax history
| Year | Property taxes | Tax assessment |
|---|---|---|
| 2025 | $11,474 +5.2% | $671,977 +2% |
| 2024 | $10,908 | $658,801 +2% |
| 2023 | $10,908 +0.1% | $645,884 +2% |
Find assessor info on the county website
Neighborhood: 93065
Nearby schools
GreatSchools rating
- 5/10Sycamore Elementary SchoolGrades: K-6Distance: 0.5 mi
- 4/10Valley View Middle SchoolGrades: 6-8Distance: 1.7 mi
- 7/10Simi Valley High SchoolGrades: 9-12Distance: 2.9 mi
Get a cash offer in 3 minutes
Find out how much your home could sell for in as little as 3 minutes with a no-obligation cash offer.
Estimated market value
$1,075,200
Get a cash offer in 3 minutes
Find out how much your home could sell for in as little as 3 minutes with a no-obligation cash offer.
Estimated market value
$1,075,200

