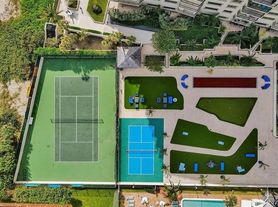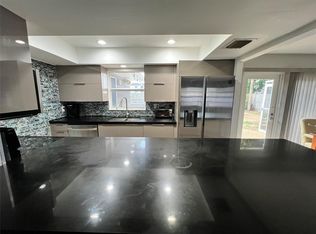Discover the epitome of coastal luxury at this stunning 3-bedroom, 2-bathroom single-family home, spanning 2,248 square feet of thoughtfully designed living space in the serene Avalon Harbor neighborhood. Built in 1967 and meticulously updated for modern comfort, this boater's dream residence sits proudly on a deepwater canal with effortless ocean access, offering the perfect blend of tranquility and adventure just minutes from Pompano Beach's vibrant shores.
The gourmet kitchen, sleek cabinetry, high-end stainless steel appliances, and expansive countertops
The split-bedroom layout ensures privacy, with the primary suite boasting breathtaking water vistas, a spa-like en-suite bath, and ample closet space.
Lounge by your private pool in a low-maintenance oasis, surrounded by lush tropical landscaping. Serious boaters rejoice: a newly raised dock , securing your vessel for seamless voyages to the Atlantic. A spacious garage and extended driveway provide plenty of room for toys, guests, or your home office setup.
Nestled on the peaceful Harbor Village Island, this gem offers the quiet escape you crave while keeping the best of Pompano Beach at your doorstep. Stroll to Harbor's Edge Park for sunset picnics, cast a line at the iconic Pompano Beach Pier, or let your furry friend roam free at Canine Corner Dog Park all within easy reach. Indulge in nearby hotspots like Briny Irish Pub for craft brews, 26 Degree Brewing for artisanal sips, or fresh finds at Publix and Aldi. The newly revitalized downtown Pompano Beach beckons with trendy shops, acclaimed restaurants, and cultural events, all just a short drive away.
1 year lease minimum.
Renter pays utilities (electric, gas, water and garbage), pool care ($150/mo.) and landscaping($90/mo.)
House for rent
Accepts Zillow applications
$8,000/mo
2724 NE 10th St, Pompano Beach, FL 33062
3beds
2,248sqft
Price may not include required fees and charges.
Single family residence
Available now
Small dogs OK
Central air
In unit laundry
Attached garage parking
Forced air
What's special
Newly raised dockPrivate poolOcean accessSplit-bedroom layoutDeepwater canalLush tropical landscapingSleek cabinetry
- 9 days |
- -- |
- -- |
Travel times
Facts & features
Interior
Bedrooms & bathrooms
- Bedrooms: 3
- Bathrooms: 2
- Full bathrooms: 2
Heating
- Forced Air
Cooling
- Central Air
Appliances
- Included: Dishwasher, Dryer, Freezer, Microwave, Oven, Refrigerator, Washer
- Laundry: In Unit
Features
- Flooring: Tile
Interior area
- Total interior livable area: 2,248 sqft
Property
Parking
- Parking features: Attached
- Has attached garage: Yes
- Details: Contact manager
Features
- Exterior features: Heating system: Forced Air, Utilities fee required
- Has private pool: Yes
Details
- Parcel number: 484331220210
Construction
Type & style
- Home type: SingleFamily
- Property subtype: Single Family Residence
Community & HOA
HOA
- Amenities included: Pool
Location
- Region: Pompano Beach
Financial & listing details
- Lease term: 1 Year
Price history
| Date | Event | Price |
|---|---|---|
| 10/21/2025 | Listed for rent | $8,000+1.3%$4/sqft |
Source: Zillow Rentals | ||
| 10/10/2025 | Listing removed | $7,900$4/sqft |
Source: BeachesMLS #R11074705 | ||
| 6/10/2025 | Price change | $7,900-1.3%$4/sqft |
Source: BeachesMLS #R11074705 | ||
| 6/10/2025 | Price change | $2,250,900-2%$1,001/sqft |
Source: | ||
| 5/1/2025 | Price change | $2,295,900-8.2%$1,021/sqft |
Source: | ||

