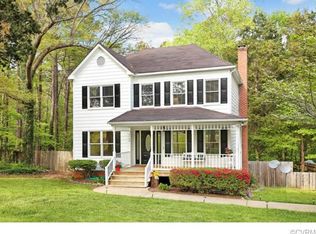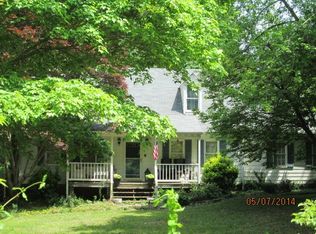Sold for $429,000
$429,000
2724 Ridgeview Rd, Powhatan, VA 23139
3beds
2,282sqft
Single Family Residence
Built in 1986
1.35 Acres Lot
$433,800 Zestimate®
$188/sqft
$2,471 Estimated rent
Home value
$433,800
Estimated sales range
Not available
$2,471/mo
Zestimate® history
Loading...
Owner options
Explore your selling options
What's special
** Back on market at no fault of the seller. ** Welcome home to 2724 Ridgeview Rd, a charming 4 bedroom, 2.5 bathroom Cape Cod on a serene 1.37 acre lot just 13 minutes from Route 288. Combining timeless character with thoughtful upgrades, this home offers the perfect balance of peaceful living and convenience. Step inside to a warm, light-filled interior where the restored country front porch sets the tone for the charm within. The formal dining room features hardwood floors and updated lighting, while the inviting office/flex space offers a quiet space to relax or work from home. The first floor primary suite provides a peaceful retreat with a bay window, walk-in closet, and en-suite bathroom. The well-appointed kitchen boasts white cabinetry, black countertops, a stylish backsplash, woodgrain-look ceramic flooring, ample counter space, and a pantry. The adjoining laundry room includes a brand new washer and dryer, extra storage, and a side entrance. The spacious eat-in area flows into the sunken living room, where a wood burning fireplace and dramatic vaulted ceiling create a cozy gathering space. Upstairs, you’ll find three additional bedrooms with new flooring, a full hall bathroom, and plenty of storage including a charming reading nook. Popcorn ceilings upstairs have been removed and replaced for a bright, modern feel. Outdoor living shines with a three-tiered deck and pergola, perfect for coffee, gatherings, or enjoying the lush surroundings. Significant updates include a newer roof (2017), new gutters, crawlspace restoration with a moisture barrier & updated plumbing with a smart leak detector, upgraded HVAC filter system, new flooring upstairs, updated electrical throughout the home, and select siding repairs to name just a few. With its charm, modern improvements, and tranquil setting close to shopping, dining, and interstates, 2724 Ridgeview Lane is ready to welcome you home. Schedule your private showing today.
Zillow last checked: 8 hours ago
Listing updated: November 25, 2025 at 01:29pm
Listed by:
Annie Nissen 804-248-8742,
ERA Woody Hogg & Assoc
Bought with:
Rachel Asay, 0225223056
Visionary Vistas
Source: CVRMLS,MLS#: 2521835 Originating MLS: Central Virginia Regional MLS
Originating MLS: Central Virginia Regional MLS
Facts & features
Interior
Bedrooms & bathrooms
- Bedrooms: 3
- Bathrooms: 3
- Full bathrooms: 2
- 1/2 bathrooms: 1
Primary bedroom
- Description: Wood floors, bay window, walk-in closet
- Level: First
- Dimensions: 15.7 x 15.1
Bedroom 2
- Description: Upstairs on right
- Level: Second
- Dimensions: 13.9 x 13.4
Bedroom 3
- Description: Upstairs front bedroom on left, storage in closet
- Level: Second
- Dimensions: 17.9 x 9.4
Bedroom 4
- Description: Upstairs back bedroom on left
- Level: Second
- Dimensions: 14.4 x 9.5
Additional room
- Description: Eat-in kitchen area
- Level: First
- Dimensions: 9.10 x 8.10
Dining room
- Description: Formal dining, wood floors
- Level: First
- Dimensions: 13.7 x 11.5
Family room
- Description: Sunken lvrm., fire place, dramatic vaulted ceiling
- Level: First
- Dimensions: 18.7 x 15.3
Other
- Description: Tub & Shower
- Level: First
Other
- Description: Tub & Shower
- Level: Second
Half bath
- Level: First
Kitchen
- Description: Tiled backsplash, open to living room
- Level: First
- Dimensions: 21.7 x 8.10
Laundry
- Description: Mudroom/laundry with side entrance from driveway
- Level: First
- Dimensions: 10.2 x 6.1
Office
- Description: Formal office/flex space on right as you enter
- Level: First
- Dimensions: 13.7 x 9.4
Heating
- Electric
Cooling
- Central Air, Heat Pump
Appliances
- Included: Dryer, Dishwasher, Exhaust Fan, Electric Cooking, Electric Water Heater, Microwave, Oven, Refrigerator, Washer
- Laundry: Washer Hookup, Dryer Hookup
Features
- Bedroom on Main Level, Bay Window, Ceiling Fan(s), Cathedral Ceiling(s), Dining Area, Separate/Formal Dining Room, Eat-in Kitchen, Fireplace, Granite Counters, High Speed Internet, Pantry, Recessed Lighting, Cable TV, Wired for Data, Walk-In Closet(s)
- Flooring: Ceramic Tile, Laminate, Wood
- Windows: Thermal Windows
- Basement: Crawl Space
- Attic: Access Only
- Number of fireplaces: 1
- Fireplace features: Masonry, Wood Burning
Interior area
- Total interior livable area: 2,282 sqft
- Finished area above ground: 2,282
- Finished area below ground: 0
Property
Parking
- Parking features: Driveway, Off Street, Paved
- Has uncovered spaces: Yes
Features
- Patio & porch: Front Porch, Deck, Porch
- Exterior features: Deck, Porch, Paved Driveway
- Pool features: None
- Fencing: Decorative,None,Partial
Lot
- Size: 1.35 Acres
- Features: Level
- Topography: Level
Details
- Additional structures: Gazebo
- Parcel number: 028D1D19
- Zoning description: R-2
Construction
Type & style
- Home type: SingleFamily
- Architectural style: Cape Cod,Two Story
- Property subtype: Single Family Residence
Materials
- Drywall, Frame, Vinyl Siding
- Roof: Shingle
Condition
- Resale
- New construction: No
- Year built: 1986
Utilities & green energy
- Sewer: Septic Tank
- Water: Well
Community & neighborhood
Security
- Security features: Smoke Detector(s)
Location
- Region: Powhatan
- Subdivision: Spencerwood West
Other
Other facts
- Ownership: Individuals
- Ownership type: Sole Proprietor
Price history
| Date | Event | Price |
|---|---|---|
| 9/26/2025 | Sold | $429,000+1%$188/sqft |
Source: | ||
| 9/2/2025 | Pending sale | $424,950$186/sqft |
Source: | ||
| 8/27/2025 | Price change | $424,950-1.2%$186/sqft |
Source: | ||
| 8/20/2025 | Listed for sale | $429,950$188/sqft |
Source: | ||
| 8/12/2025 | Pending sale | $429,950$188/sqft |
Source: | ||
Public tax history
| Year | Property taxes | Tax assessment |
|---|---|---|
| 2023 | $2,209 +11.9% | $320,200 +24.8% |
| 2022 | $1,975 +0.4% | $256,500 +10.8% |
| 2021 | $1,968 | $231,500 |
Find assessor info on the county website
Neighborhood: 23139
Nearby schools
GreatSchools rating
- 6/10Pocahontas Elementary SchoolGrades: PK-5Distance: 5.4 mi
- 5/10Powhatan Jr. High SchoolGrades: 6-8Distance: 4.7 mi
- 6/10Powhatan High SchoolGrades: 9-12Distance: 4.3 mi
Schools provided by the listing agent
- Elementary: Pocahontas
- Middle: Powhatan
- High: Powhatan
Source: CVRMLS. This data may not be complete. We recommend contacting the local school district to confirm school assignments for this home.
Get a cash offer in 3 minutes
Find out how much your home could sell for in as little as 3 minutes with a no-obligation cash offer.
Estimated market value$433,800
Get a cash offer in 3 minutes
Find out how much your home could sell for in as little as 3 minutes with a no-obligation cash offer.
Estimated market value
$433,800

