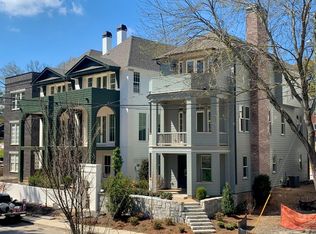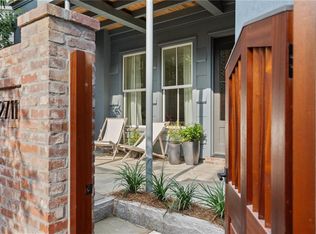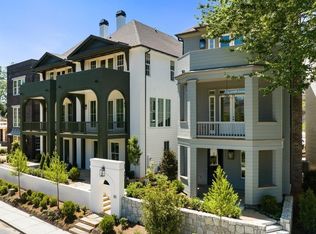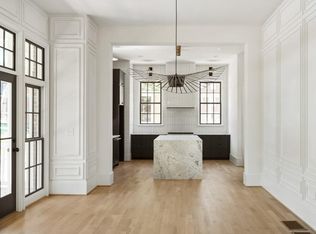Closed
$1,630,000
2724 Rolander Ln NE, Atlanta, GA 30305
4beds
2,967sqft
Single Family Residence, Residential
Built in 2023
-- sqft lot
$1,849,100 Zestimate®
$549/sqft
$-- Estimated rent
Home value
$1,849,100
$1.53M - $2.26M
Not available
Zestimate® history
Loading...
Owner options
Explore your selling options
What's special
Move-In Ready! The Delmont Welcome Center is Open Tuesday, Wednesday, & Thursday 11-3 or at Your Convenience! This storybook home in Delmont by Hedgewood Homes offers luxury new construction living in Atlanta's highly coveted Buckhead Garden Hills neighborhood. This all-brick home with reclaimed oak lintels and operable shutters enjoys an open floor plan with illuminated sun-filled interiors, 7" French Oak hardwood floors, 10-foot ceilings, multiple flex spaces, an attached 2-car garage located on the main living level, and a designer-curated kitchen graced with reclaimed vintage brick backsplash, a custom Millwork hood, Quartzite countertops, premium Monogram series appliances, 2 walk-in pantries, and a scullery. The generous living room features a wood-burning fireplace with custom plaster surround, stone mantel, and wood storage, and your oversized primary bedroom offers two large walk-in closets and a spa-inspired ensuite featuring authentic marble countertops. The fenced outdoor living room boasts an exterior wood-burning fireplace offering an incredible space for grilling and gathering beneath the beautiful Buckhead skyline. The European-inspired community of Delmont offers low-maintenance luxury living with a resort-style saltwater swimming pool and onsite gardeners tending the landscapes. Located mere steps from the Atlanta International School and Garden Hills Elementary and conveniently situated near Buckhead's most prestigious shopping, dining, and entertainment destinations including Buckhead Village District, Frankie Allen Park, the Buckhead Theatre, and much more!
Zillow last checked: 8 hours ago
Listing updated: May 29, 2024 at 10:44am
Listing Provided by:
ALLYSON GOLIGHTLY,
Compass
Bought with:
Julene Hodges, 123613
Harry Norman Realtors
Source: FMLS GA,MLS#: 7345662
Facts & features
Interior
Bedrooms & bathrooms
- Bedrooms: 4
- Bathrooms: 5
- Full bathrooms: 4
- 1/2 bathrooms: 1
Other
- Description: Scullery
- Level: Main
Heating
- Central, Forced Air, Natural Gas, Zoned
Cooling
- Central Air, Zoned
Appliances
- Included: Dishwasher, Disposal, Electric Water Heater, Gas Range, Microwave, Range Hood
- Laundry: Laundry Room, Upper Level, Other
Features
- Double Vanity, Entrance Foyer, High Ceilings 9 ft Upper, High Ceilings 10 ft Main, High Speed Internet, His and Hers Closets, Walk-In Closet(s)
- Flooring: Ceramic Tile, Hardwood
- Windows: Insulated Windows, Shutters
- Basement: None
- Attic: Permanent Stairs
- Number of fireplaces: 2
- Fireplace features: Factory Built, Gas Starter, Great Room, Living Room, Outside
- Common walls with other units/homes: No Common Walls
Interior area
- Total structure area: 2,967
- Total interior livable area: 2,967 sqft
Property
Parking
- Total spaces: 2
- Parking features: Attached, Garage, Garage Faces Front, Kitchen Level, Storage
- Attached garage spaces: 2
Accessibility
- Accessibility features: None
Features
- Levels: Three Or More
- Patio & porch: Patio, Side Porch
- Exterior features: Balcony, Garden, Lighting, Private Yard, No Dock
- Pool features: None
- Spa features: None
- Fencing: Fenced
- Has view: Yes
- View description: City, Park/Greenbelt, Trees/Woods
- Waterfront features: None
- Body of water: None
Lot
- Features: Landscaped, Level
Details
- Additional structures: None
- Parcel number: 0.0
- Other equipment: None
- Horse amenities: None
Construction
Type & style
- Home type: SingleFamily
- Architectural style: Craftsman,European,French Provincial
- Property subtype: Single Family Residence, Residential
Materials
- Brick 4 Sides
- Foundation: Slab
- Roof: Composition
Condition
- New Construction
- New construction: Yes
- Year built: 2023
Details
- Builder name: Hedgewood Homes
- Warranty included: Yes
Utilities & green energy
- Electric: 220 Volts in Laundry
- Sewer: Public Sewer
- Water: Public
- Utilities for property: Cable Available, Electricity Available, Natural Gas Available, Phone Available, Sewer Available, Water Available
Green energy
- Energy efficient items: Insulation, Thermostat, Windows
- Energy generation: None
Community & neighborhood
Security
- Security features: Fire Alarm, Smoke Detector(s)
Community
- Community features: Homeowners Assoc, Near Public Transport, Near Schools, Near Shopping, Near Trails/Greenway, Park, Pool, Sidewalks, Street Lights
Location
- Region: Atlanta
- Subdivision: Buckhead
HOA & financial
HOA
- Has HOA: Yes
- HOA fee: $288 monthly
- Services included: Maintenance Grounds, Reserve Fund, Swim, Trash
Other
Other facts
- Road surface type: Paved
Price history
| Date | Event | Price |
|---|---|---|
| 5/20/2024 | Sold | $1,630,000-3.6%$549/sqft |
Source: | ||
| 5/1/2024 | Pending sale | $1,690,400$570/sqft |
Source: | ||
| 4/16/2024 | Contingent | $1,690,400$570/sqft |
Source: | ||
| 3/4/2024 | Listed for sale | $1,690,400$570/sqft |
Source: | ||
| 2/29/2024 | Listing removed | $1,690,400$570/sqft |
Source: | ||
Public tax history
Tax history is unavailable.
Neighborhood: Garden Hills
Nearby schools
GreatSchools rating
- 7/10Garden Hills Elementary SchoolGrades: PK-5Distance: 0.2 mi
- 6/10Sutton Middle SchoolGrades: 6-8Distance: 1.5 mi
- 8/10North Atlanta High SchoolGrades: 9-12Distance: 4.4 mi
Schools provided by the listing agent
- Elementary: Garden Hills
- Middle: Willis A. Sutton
- High: North Atlanta
Source: FMLS GA. This data may not be complete. We recommend contacting the local school district to confirm school assignments for this home.
Get a cash offer in 3 minutes
Find out how much your home could sell for in as little as 3 minutes with a no-obligation cash offer.
Estimated market value
$1,849,100



