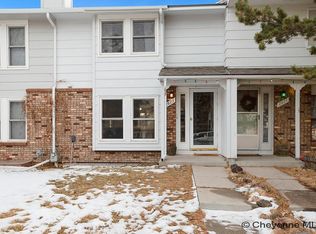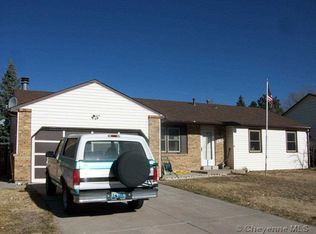Sold on 09/06/24
Price Unknown
2724 Sagebrush Ave, Cheyenne, WY 82009
4beds
1,886sqft
City Residential, Residential
Built in 1987
10,018.8 Square Feet Lot
$383,400 Zestimate®
$--/sqft
$2,496 Estimated rent
Home value
$383,400
$360,000 - $406,000
$2,496/mo
Zestimate® history
Loading...
Owner options
Explore your selling options
What's special
What a gorgeous bi-level home in centrally-located and convenient Buffalo Ridge! The kitchen has been updated, the newly renovated floor-plan is open concept adding ease and FUNctionality - begging to entertain your friends and family! Two bedrooms up and down both with shared bathrooms on each level. The garden level basement is sunlit with a fireplace and laundry. Established trees adorn this bi-level on a large open lot, with fully fenced back yard for the pups. Near all of Cheyenne’s best amenities, even walking distance to schools, and the City’s newly acquired indoor facility formerly the BEAST Foundation host pickle ball and other fantastic activities 1.5 blocks away. This sweet home is perfect for work / life balance. Easy commuting and fantastic living start here at 2724 Sagebrush Ave make an appointment to see today!
Zillow last checked: 8 hours ago
Listing updated: September 06, 2024 at 01:34pm
Listed by:
Jamie Hunt 307-630-3376,
#1 Properties
Bought with:
Stephanie Van Veckhoven
Keller Williams Realty Frontier
Source: Cheyenne BOR,MLS#: 94207
Facts & features
Interior
Bedrooms & bathrooms
- Bedrooms: 4
- Bathrooms: 2
- Full bathrooms: 1
- 3/4 bathrooms: 1
Primary bedroom
- Level: Upper
- Area: 180
- Dimensions: 12 x 15
Bedroom 2
- Level: Upper
- Area: 110
- Dimensions: 10 x 11
Bedroom 3
- Level: Lower
- Area: 180
- Dimensions: 12 x 15
Bedroom 4
- Level: Lower
- Area: 108
- Dimensions: 9 x 12
Bathroom 1
- Features: Full
- Level: Upper
Bathroom 2
- Features: 3/4
- Level: Lower
Dining room
- Level: Upper
- Area: 198
- Dimensions: 18 x 11
Family room
- Level: Lower
- Area: 384
- Dimensions: 16 x 24
Kitchen
- Level: Upper
- Area: 120
- Dimensions: 12 x 10
Living room
- Level: Upper
- Area: 260
- Dimensions: 13 x 20
Heating
- Forced Air, Natural Gas
Appliances
- Included: Dishwasher, Disposal, Dryer, Microwave, Range, Refrigerator, Washer
- Laundry: In Basement
Features
- Eat-in Kitchen, Separate Dining, Vaulted Ceiling(s)
- Flooring: Laminate
- Windows: Skylights, Skylight(s), Thermal Windows
- Basement: Interior Entry
- Number of fireplaces: 1
- Fireplace features: One, Wood Burning
Interior area
- Total structure area: 1,886
- Total interior livable area: 1,886 sqft
- Finished area above ground: 948
Property
Parking
- Total spaces: 2
- Parking features: 2 Car Attached, Garage Door Opener, RV Access/Parking
- Attached garage spaces: 2
Accessibility
- Accessibility features: None
Features
- Levels: Bi-Level
- Patio & porch: Patio
- Fencing: Back Yard
Lot
- Size: 10,018 sqft
- Dimensions: 10021
- Features: Front Yard Sod/Grass, Sprinklers In Front, Backyard Sod/Grass, Sprinklers In Rear
Details
- Additional structures: Outbuilding
- Parcel number: 18790000700240
- Special conditions: None of the Above
Construction
Type & style
- Home type: SingleFamily
- Property subtype: City Residential, Residential
Materials
- Brick, Wood/Hardboard
- Foundation: Basement, Garden/Daylight
- Roof: Composition/Asphalt
Condition
- New construction: No
- Year built: 1987
Utilities & green energy
- Electric: Black Hills Energy
- Gas: Black Hills Energy
- Sewer: City Sewer
- Water: Public
- Utilities for property: Cable Connected
Green energy
- Energy efficient items: Thermostat
Community & neighborhood
Location
- Region: Cheyenne
- Subdivision: Bluffs The
Other
Other facts
- Listing agreement: N
- Listing terms: Cash,Conventional,FHA,VA Loan
Price history
| Date | Event | Price |
|---|---|---|
| 9/6/2024 | Sold | -- |
Source: | ||
| 8/6/2024 | Pending sale | $375,000$199/sqft |
Source: | ||
| 7/24/2024 | Listed for sale | $375,000+11.9%$199/sqft |
Source: | ||
| 2/17/2023 | Sold | -- |
Source: | ||
| 1/14/2023 | Pending sale | $335,000$178/sqft |
Source: | ||
Public tax history
| Year | Property taxes | Tax assessment |
|---|---|---|
| 2024 | $2,322 +0.8% | $32,845 +0.8% |
| 2023 | $2,303 +5.8% | $32,574 +8% |
| 2022 | $2,177 +12% | $30,160 +12.2% |
Find assessor info on the county website
Neighborhood: 82009
Nearby schools
GreatSchools rating
- 4/10Buffalo Ridge Elementary SchoolGrades: K-4Distance: 0.1 mi
- 3/10Carey Junior High SchoolGrades: 7-8Distance: 1.5 mi
- 4/10East High SchoolGrades: 9-12Distance: 1.5 mi

