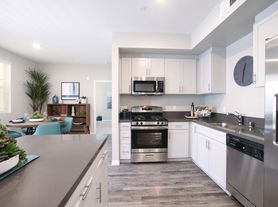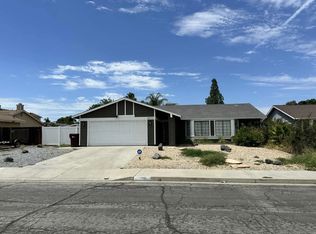Welcome to your perfect sanctuary!This hidden gem offers not only a spacious 3-bedroom, 2-bathroom home but also the convenience of a hay barn/RV storage & stalls for all your outdoor needs on a .80 acre lot! As you enter, you're greeted by a generously sized living room that beckons you to unwind. 18' tile flooring for easy maintenance, & wood paneling on one wall as this space exuding rustic charm & character while natural light floods the room creating a bright & inviting ambiance. Spacious living Room with Seamless Indoor-Outdoor flow with A cozy brick fireplace providing ambiance, creating the perfect setting for gatherings. Open to the kitchen, this space allows for interaction & connection while entertaining or enjoying family time. French doors beckon you outside to the deck, extending your living space & inviting the outdoors in. Indulge your inner chef in this stunning kitchen with granite countertops that exude elegance & durability, perfect for both meal preparation & presentation. Admire the craftsmanship of a custom tile backsplash & stay organized with a large pantry for all the essentials. A double stainless-steel sink offers style& functionality. Plenty of cabinets & counter space, you'll never have to compromise on storage or workspace again. Escape to your own private sanctuary in the primary bedroom with walk-in closet. With direct access to the back patio, you can seamlessly transition from indoor comfort to outdoor serenity, creating a haven of relaxation just steps away. Bask in the abundance of natural light that floods the room. The ultimate pampering experience in your ensuite bathroom, where modern elegance meets functionality. The updated vanity featuring a stylish bowl sink & faucet, adding a touch of sophistication to your daily routine. Unwind & rejuvenate in the custom shower tub combo, designed for both luxury & practicality. With ample space to move and relax, every shower becomes a spa-like experience. Secondary bedrooms are thoughtfully appointed, ensuring every visitor feels right at home. As you step into the guest bathroom you will find a walk-in shower, offering both convenience & sophistication for your guests' comfort. Stay cool year-round with ceiling fans adorning each room,& recessed lighting to Illuminate your living spaces creating a warm ambiance throughout. Enjoy privacy & control over natural light with window blinds elegantly adorning every window, & neutral paint colors gracing the walls.
House for rent
$2,900/mo
27247 Holland Rd, Menifee, CA 92584
3beds
1,786sqft
Price may not include required fees and charges.
Singlefamily
Available Wed Dec 10 2025
-- Pets
Central air
In garage laundry
2 Attached garage spaces parking
Central, propane, fireplace
What's special
Rustic charm and characterCozy brick fireplaceEnsuite bathroomNeutral paint colorsStunning kitchenSecondary bedroomsCustom tile backsplash
- 4 days |
- -- |
- -- |
Travel times
Looking to buy when your lease ends?
Consider a first-time homebuyer savings account designed to grow your down payment with up to a 6% match & 3.83% APY.
Facts & features
Interior
Bedrooms & bathrooms
- Bedrooms: 3
- Bathrooms: 2
- Full bathrooms: 2
Rooms
- Room types: Family Room
Heating
- Central, Propane, Fireplace
Cooling
- Central Air
Appliances
- Included: Dishwasher, Microwave, Refrigerator, Washer
- Laundry: In Garage, In Unit
Features
- All Bedrooms Down, Bedroom on Main Level, Breakfast Bar, Granite Counters, Main Level Primary, Pantry, Recessed Lighting, Walk In Closet
- Flooring: Carpet, Tile
- Has fireplace: Yes
Interior area
- Total interior livable area: 1,786 sqft
Property
Parking
- Total spaces: 2
- Parking features: Attached, Covered
- Has attached garage: Yes
- Details: Contact manager
Features
- Stories: 1
- Exterior features: Contact manager
Details
- Parcel number: 360210005
Construction
Type & style
- Home type: SingleFamily
- Property subtype: SingleFamily
Materials
- Roof: Shake Shingle
Condition
- Year built: 1979
Community & HOA
Location
- Region: Menifee
Financial & listing details
- Lease term: 12 Months
Price history
| Date | Event | Price |
|---|---|---|
| 10/15/2025 | Listed for rent | $2,900+9.4%$2/sqft |
Source: CRMLS #IV25240098 | ||
| 7/22/2024 | Listing removed | -- |
Source: CRMLS #IV24073264 | ||
| 6/14/2024 | Price change | $2,650-11.7%$1/sqft |
Source: CRMLS #IV24073264 | ||
| 4/14/2024 | Listed for rent | $3,000$2/sqft |
Source: CRMLS #IV24073264 | ||
| 6/19/2015 | Sold | $365,000-1.1%$204/sqft |
Source: Public Record | ||

