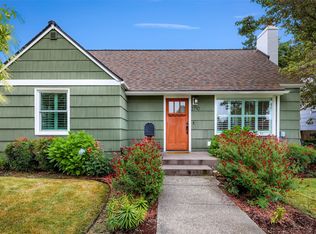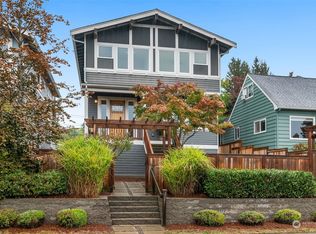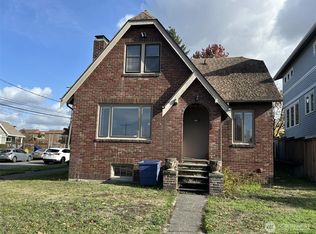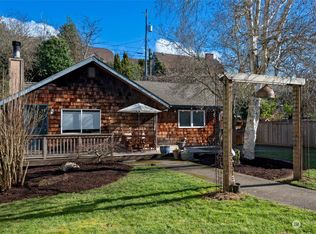Sold
Listed by:
Jennifer Daniels,
Windermere Real Estate Co.
Bought with: Realogics Sotheby's Int'l Rlty
$1,250,000
2725 45th Avenue SW, Seattle, WA 98116
4beds
2,446sqft
Single Family Residence
Built in 1929
5,501.63 Square Feet Lot
$1,215,400 Zestimate®
$511/sqft
$4,564 Estimated rent
Home value
$1,215,400
$1.12M - $1.32M
$4,564/mo
Zestimate® history
Loading...
Owner options
Explore your selling options
What's special
Classic 1929 Brick Tudor in highly sought after North Admiral. 1st time ever on the market! Home boasts lovely original wood flooring & classic trim work throughout. Open living room with French doors, wood burning fireplace, & formal dining room. Vintage 1965 kitchen leads to an expansive patio for alfresco dining, & flat fully fenced yard for your 4-legged friends. 1 bedroom on main floor w/bonus den & ½ bath for guests. Grand staircase leads to 3 more bedrooms w/walk in closets, peak a boo sound views, full bathroom w/original tile, & laundry chute. 50-year metal roof, new paint throughout interior, new lighting, expansive basement for increased equity opportunity, & tandem 2 car garage. Home lives large with over 3,100 gross sq ft! Wow!
Zillow last checked: 8 hours ago
Listing updated: September 12, 2024 at 01:28pm
Listed by:
Jennifer Daniels,
Windermere Real Estate Co.
Bought with:
John P. Madrid, 18623
Realogics Sotheby's Int'l Rlty
Source: NWMLS,MLS#: 2278133
Facts & features
Interior
Bedrooms & bathrooms
- Bedrooms: 4
- Bathrooms: 2
- Full bathrooms: 1
- 1/2 bathrooms: 1
- Main level bathrooms: 1
- Main level bedrooms: 1
Primary bedroom
- Level: Second
Bedroom
- Level: Main
Bedroom
- Level: Second
Bedroom
- Level: Second
Bathroom full
- Level: Second
Other
- Level: Main
Den office
- Level: Main
Dining room
- Level: Main
Entry hall
- Level: Main
Kitchen with eating space
- Level: Main
Living room
- Level: Main
Utility room
- Level: Lower
Heating
- Fireplace(s)
Cooling
- None
Appliances
- Included: Dishwasher(s), Refrigerator(s), Stove(s)/Range(s)
Features
- Ceiling Fan(s), Dining Room
- Flooring: Ceramic Tile, Hardwood, Vinyl
- Doors: French Doors
- Windows: Double Pane/Storm Window
- Basement: Unfinished
- Number of fireplaces: 1
- Fireplace features: Wood Burning, Main Level: 1, Fireplace
Interior area
- Total structure area: 2,446
- Total interior livable area: 2,446 sqft
Property
Parking
- Total spaces: 2
- Parking features: Attached Garage
- Attached garage spaces: 2
Features
- Levels: Two
- Stories: 2
- Entry location: Main
- Patio & porch: Ceiling Fan(s), Ceramic Tile, Double Pane/Storm Window, Dining Room, Fireplace, French Doors, Hardwood, Walk-In Closet(s)
- Has view: Yes
- View description: Mountain(s), See Remarks, Sound, Territorial
- Has water view: Yes
- Water view: Sound
Lot
- Size: 5,501 sqft
- Features: Curbs, Paved, Sidewalk, Deck, Fenced-Fully, Patio
- Topography: Level
- Residential vegetation: Garden Space
Details
- Parcel number: 9276202225
- Special conditions: Standard
Construction
Type & style
- Home type: SingleFamily
- Architectural style: Tudor
- Property subtype: Single Family Residence
Materials
- Brick, Wood Products
- Foundation: Poured Concrete
- Roof: Metal
Condition
- Year built: 1929
Utilities & green energy
- Electric: Company: Seattle Public Utilities
- Sewer: Sewer Connected, Company: Seattle Public Utilities
- Water: Public, Company: Seattle Public Utilities
Community & neighborhood
Location
- Region: Seattle
- Subdivision: North Admiral
Other
Other facts
- Listing terms: Cash Out,Conventional
- Cumulative days on market: 293 days
Price history
| Date | Event | Price |
|---|---|---|
| 9/6/2024 | Sold | $1,250,000-2.7%$511/sqft |
Source: | ||
| 8/18/2024 | Pending sale | $1,285,000$525/sqft |
Source: | ||
| 8/15/2024 | Listed for sale | $1,285,000$525/sqft |
Source: | ||
Public tax history
| Year | Property taxes | Tax assessment |
|---|---|---|
| 2024 | $9,905 +348.9% | $992,000 +27.3% |
| 2023 | $2,206 -73.8% | $779,000 -18.3% |
| 2022 | $8,426 +4.3% | $953,000 +13.3% |
Find assessor info on the county website
Neighborhood: Admiral
Nearby schools
GreatSchools rating
- 8/10Lafayette Elementary SchoolGrades: PK-5Distance: 0.2 mi
- 9/10Madison Middle SchoolGrades: 6-8Distance: 0.3 mi
- 7/10West Seattle High SchoolGrades: 9-12Distance: 0.3 mi

Get pre-qualified for a loan
At Zillow Home Loans, we can pre-qualify you in as little as 5 minutes with no impact to your credit score.An equal housing lender. NMLS #10287.
Sell for more on Zillow
Get a free Zillow Showcase℠ listing and you could sell for .
$1,215,400
2% more+ $24,308
With Zillow Showcase(estimated)
$1,239,708


