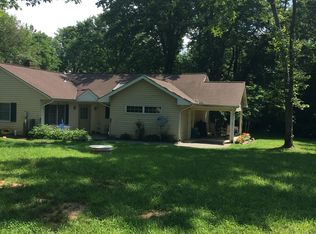Sold for $1,200,000
$1,200,000
2725 Crenshaw Rd, Marshall, VA 20115
3beds
7,750sqft
Single Family Residence
Built in 1920
1.33 Acres Lot
$1,247,900 Zestimate®
$155/sqft
$4,689 Estimated rent
Home value
$1,247,900
$1.16M - $1.35M
$4,689/mo
Zestimate® history
Loading...
Owner options
Explore your selling options
What's special
OPEN HOUSE CANCELED 2725 Crenshaw Road, Unique home in the Historic Village of Rectortown. Original portion of residence built in 1920, Sears Roebuck Kit house. Home was completely redone and dramatically enlarged in 2006. 3 bedrooms, 4 & ½baths, 2 wood fireplaces, mostly hardwood floors, gourmet kitchen with granite counters, cherry cabinets. 3-car garage with office, 2 story office attached. Full house generator. Note the room sizes. Phenomenal protected views to the west. Easy access to Routes 66 and 50. Possibility of bedroom on main level. Fiber Optic Internet. Owner licensed real estate agent.
Zillow last checked: 8 hours ago
Listing updated: May 05, 2025 at 09:25pm
Listed by:
Paul MacMahon 703-609-1905,
Sheridan-MacMahon Ltd.
Bought with:
Helen MacMahon
Sheridan-MacMahon Ltd.
Source: Bright MLS,MLS#: VAFQ2015674
Facts & features
Interior
Bedrooms & bathrooms
- Bedrooms: 3
- Bathrooms: 5
- Full bathrooms: 4
- 1/2 bathrooms: 1
- Main level bathrooms: 2
Primary bedroom
- Features: Flooring - Wood, Walk-In Closet(s)
- Level: Upper
- Area: 756 Square Feet
- Dimensions: 36 x 21
Bedroom 2
- Features: Flooring - Carpet
- Level: Upper
- Area: 144 Square Feet
- Dimensions: 12 x 12
Bedroom 3
- Features: Flooring - Carpet, Built-in Features
- Level: Upper
- Area: 504 Square Feet
- Dimensions: 24 x 21
Den
- Features: Flooring - Wood, Recessed Lighting
- Level: Main
- Area: 231 Square Feet
- Dimensions: 11 x 21
Dining room
- Features: Flooring - Wood, Recessed Lighting
- Level: Main
- Area: 288 Square Feet
- Dimensions: 24 x 12
Family room
- Features: Flooring - Wood, Recessed Lighting, Fireplace - Wood Burning
- Level: Main
- Area: 648 Square Feet
- Dimensions: 27 x 24
Foyer
- Features: Flooring - Wood, Fireplace - Wood Burning, Recessed Lighting
- Level: Main
- Area: 360 Square Feet
- Dimensions: 24 x 15
Kitchen
- Features: Flooring - Ceramic Tile, Granite Counters, Kitchen Island
- Level: Main
- Area: 483 Square Feet
- Dimensions: 23 x 21
Living room
- Features: Flooring - Wood, Recessed Lighting
- Level: Main
- Area: 288 Square Feet
- Dimensions: 24 x 12
Office
- Features: Flooring - Wood, Built-in Features, Recessed Lighting
- Level: Main
- Area: 180 Square Feet
- Dimensions: 12 x 15
Recreation room
- Level: Lower
Sitting room
- Features: Flooring - Wood, Recessed Lighting
- Level: Main
- Area: 180 Square Feet
- Dimensions: 12 x 15
Heating
- Central, Zoned, Propane
Cooling
- Central Air, Zoned, Electric
Appliances
- Included: Cooktop, Dishwasher, Dryer, Exhaust Fan, Extra Refrigerator/Freezer, Ice Maker, Microwave, Oven, Oven/Range - Gas, Refrigerator, Washer, Water Treat System, Electric Water Heater
- Laundry: Upper Level
Features
- 2nd Kitchen, Breakfast Area, Built-in Features, Combination Dining/Living, Dining Area, Entry Level Bedroom, Family Room Off Kitchen, Open Floorplan, Kitchen - Gourmet, Kitchen Island, Kitchen - Table Space, Primary Bath(s), Recessed Lighting, Sound System, Walk-In Closet(s), 9'+ Ceilings, High Ceilings
- Flooring: Carpet, Ceramic Tile, Hardwood, Wood
- Windows: Casement, Window Treatments
- Basement: Heated,Improved,Interior Entry
- Number of fireplaces: 2
- Fireplace features: Wood Burning
Interior area
- Total structure area: 8,034
- Total interior livable area: 7,750 sqft
- Finished area above ground: 6,238
- Finished area below ground: 1,512
Property
Parking
- Total spaces: 3
- Parking features: Asphalt, Detached Carport, Driveway
- Carport spaces: 3
- Has uncovered spaces: Yes
Accessibility
- Accessibility features: None
Features
- Levels: Three
- Stories: 3
- Patio & porch: Porch, Terrace
- Exterior features: Lighting, Sidewalks
- Pool features: None
- Has view: Yes
- View description: Mountain(s), Pasture, Trees/Woods
Lot
- Size: 1.33 Acres
- Features: Landscaped, Level, Rear Yard, Rural, SideYard(s)
Details
- Additional structures: Above Grade, Below Grade, Outbuilding
- Parcel number: 6062509225
- Zoning: V
- Special conditions: Standard
- Other equipment: None
Construction
Type & style
- Home type: SingleFamily
- Architectural style: Farmhouse/National Folk,Colonial
- Property subtype: Single Family Residence
Materials
- Stucco
- Foundation: Stone, Block
- Roof: Metal
Condition
- Excellent
- New construction: No
- Year built: 1920
- Major remodel year: 2006
Utilities & green energy
- Electric: 200+ Amp Service
- Sewer: Approved System, Septic = # of BR, Septic Pump
- Water: Well
- Utilities for property: Propane, Fiber Optic
Community & neighborhood
Location
- Region: Marshall
- Subdivision: None Available
Other
Other facts
- Listing agreement: Exclusive Right To Sell
- Listing terms: Cash,Conventional
- Ownership: Fee Simple
Price history
| Date | Event | Price |
|---|---|---|
| 4/22/2025 | Sold | $1,200,000$155/sqft |
Source: | ||
| 3/8/2025 | Contingent | $1,200,000$155/sqft |
Source: | ||
| 3/5/2025 | Listed for sale | $1,200,000+233.3%$155/sqft |
Source: | ||
| 11/17/2004 | Sold | $360,000$46/sqft |
Source: Public Record Report a problem | ||
Public tax history
| Year | Property taxes | Tax assessment |
|---|---|---|
| 2025 | $9,845 +2.5% | $1,018,100 |
| 2024 | $9,601 +4.4% | $1,018,100 |
| 2023 | $9,193 +0.8% | $1,018,100 +0.8% |
Find assessor info on the county website
Neighborhood: Rectortown
Nearby schools
GreatSchools rating
- 6/10Claude Thompson Elementary SchoolGrades: PK-5Distance: 1 mi
- 7/10Marshall Middle SchoolGrades: 6-8Distance: 4.1 mi
- 8/10Fauquier High SchoolGrades: 9-12Distance: 14.3 mi
Schools provided by the listing agent
- District: Fauquier County Public Schools
Source: Bright MLS. This data may not be complete. We recommend contacting the local school district to confirm school assignments for this home.
Get a cash offer in 3 minutes
Find out how much your home could sell for in as little as 3 minutes with a no-obligation cash offer.
Estimated market value
$1,247,900
