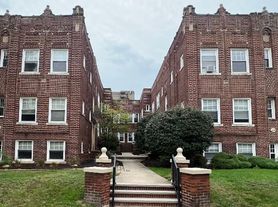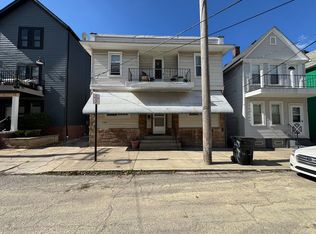a beautiful, spacious and well-lit apartment with character and elegance in the heart of the desirable Coventry neighborhood in Cleveland Heights- near Cleveland Clinic and Case Western U. campus. Plenty of sunlight in the office room. Recent stainless steel appliances. gorgeous granite kitchen. Large windows. Two bedrooms, one living room, one dining room, and an office room. Perfect for someone who works from home. Also, great location for professionals who work at Cleveland Clinic or Case Western University. Close to many restaurants and coffee shops. Walking distance to Little Italy. Very close to city parks. Perfect location! Water bill included. Gas and electricity bills not included.
Renters are responsible for gas and electricity bills.
No smoking allowed.
Last month rent required.
Apartment for rent
Accepts Zillow applications
$1,650/mo
2725 Hampshire Rd APT 3, Cleveland, OH 44106
2beds
1,197sqft
Price may not include required fees and charges.
Apartment
Available now
Cats OK
Central air
In unit laundry
Off street parking
Forced air
What's special
Large windowsRecent stainless steel appliancesGorgeous granite kitchenSpacious and well-lit apartmentCharacter and elegance
- 12 days |
- -- |
- -- |
Travel times
Facts & features
Interior
Bedrooms & bathrooms
- Bedrooms: 2
- Bathrooms: 1
- Full bathrooms: 1
Heating
- Forced Air
Cooling
- Central Air
Appliances
- Included: Dishwasher, Dryer, Freezer, Microwave, Oven, Refrigerator, Washer
- Laundry: In Unit
Features
- Flooring: Hardwood
Interior area
- Total interior livable area: 1,197 sqft
Property
Parking
- Parking features: Off Street
- Details: Contact manager
Features
- Exterior features: Electricity not included in rent, Gas not included in rent, Heating system: Forced Air
Details
- Parcel number: 68510309
Construction
Type & style
- Home type: Apartment
- Property subtype: Apartment
Building
Management
- Pets allowed: Yes
Community & HOA
Location
- Region: Cleveland
Financial & listing details
- Lease term: 1 Year
Price history
| Date | Event | Price |
|---|---|---|
| 9/28/2025 | Price change | $1,650-8.3%$1/sqft |
Source: Zillow Rentals | ||
| 8/22/2025 | Listed for rent | $1,800$2/sqft |
Source: Zillow Rentals | ||
| 8/4/2025 | Sold | $163,000-1.2%$136/sqft |
Source: Public Record | ||
| 7/10/2025 | Pending sale | $165,000$138/sqft |
Source: MLS Now #5134865 | ||
| 6/26/2025 | Listed for sale | $165,000+13.8%$138/sqft |
Source: MLS Now #5134865 | ||

