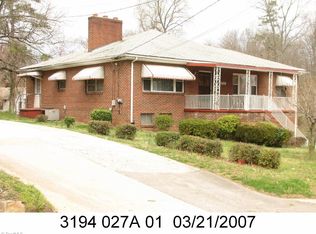Sold for $147,000 on 04/10/24
$147,000
2725 New Walkertown Rd, Winston Salem, NC 27105
4beds
1,689sqft
Stick/Site Built
Built in 1975
0.45 Acres Lot
$-- Zestimate®
$87/sqft
$1,882 Estimated rent
Home value
Not available
Estimated sales range
Not available
$1,882/mo
Zestimate® history
Loading...
Owner options
Explore your selling options
What's special
One owner 4 bedroom home with lots of space and upgrades. New in 2018: windows, hot water heater, kitchen countertops ... just to name a few. Spacious 25 x 20 2-car garage. Unique area (7'1" x 8'1") in master bedroom would be great dressing area or area for whatever you wish! Large back yard and patio great for entertaining. Lower level finished bonus room and half bath.
Facts & features
Interior
Bedrooms & bathrooms
- Bedrooms: 4
- Bathrooms: 3
- Full bathrooms: 2
- 1/2 bathrooms: 1
Heating
- Forced air, Electric
Cooling
- Central
Appliances
- Included: Range / Oven
Features
- Dryer Connection, Washer Connection
- Flooring: Carpet, Linoleum / Vinyl
- Basement: Finished
- Has fireplace: Yes
Interior area
- Total interior livable area: 1,689 sqft
Property
Parking
- Parking features: Garage - Attached
Features
- Exterior features: Vinyl, Brick
Lot
- Size: 0.45 Acres
Details
- Parcel number: 6846129176000
Construction
Type & style
- Home type: SingleFamily
- Property subtype: Stick/Site Built
Materials
- Frame
- Foundation: Masonry
- Roof: Asphalt
Condition
- Year built: 1975
Utilities & green energy
- Sewer: Public
Community & neighborhood
Location
- Region: Winston Salem
Other
Other facts
- Attic Description: Access Only
- Built Information: Existing
- Foundation Basement: Crawl Space, Basement
- Garage Description: Front Load Garage
- Water: Public
- Interior Features: Dryer Connection, Washer Connection
- Energy Features: Insulated Windows, Storm Doors
- Sewer: Public
- Elementary School: Call School Board
- Property Sub Type: Stick/Site Built
- Parking: Garage, Driveway, Paved
- Pool YN: 0
- MLS: TRIAD Multiple Listing Service
Price history
| Date | Event | Price |
|---|---|---|
| 11/5/2025 | Listing removed | $259,000 |
Source: | ||
| 11/19/2024 | Listed for sale | $259,000+5.7% |
Source: | ||
| 11/15/2024 | Listing removed | $245,000 |
Source: | ||
| 9/13/2024 | Listed for sale | $245,000 |
Source: | ||
| 8/28/2024 | Listing removed | $245,000 |
Source: | ||
Public tax history
| Year | Property taxes | Tax assessment |
|---|---|---|
| 2025 | -- | $156,800 +46.3% |
| 2024 | $1,504 +4.8% | $107,200 |
| 2023 | $1,435 +1.9% | $107,200 |
Find assessor info on the county website
Neighborhood: Dreamland
Nearby schools
GreatSchools rating
- 2/10Ashley ElementaryGrades: PK-5Distance: 0.6 mi
- 3/10Winston-Salem Preparatory AcademyGrades: 6-12Distance: 0.6 mi
- 3/10Carver HighGrades: 9-12Distance: 1.5 mi

Get pre-qualified for a loan
At Zillow Home Loans, we can pre-qualify you in as little as 5 minutes with no impact to your credit score.An equal housing lender. NMLS #10287.
