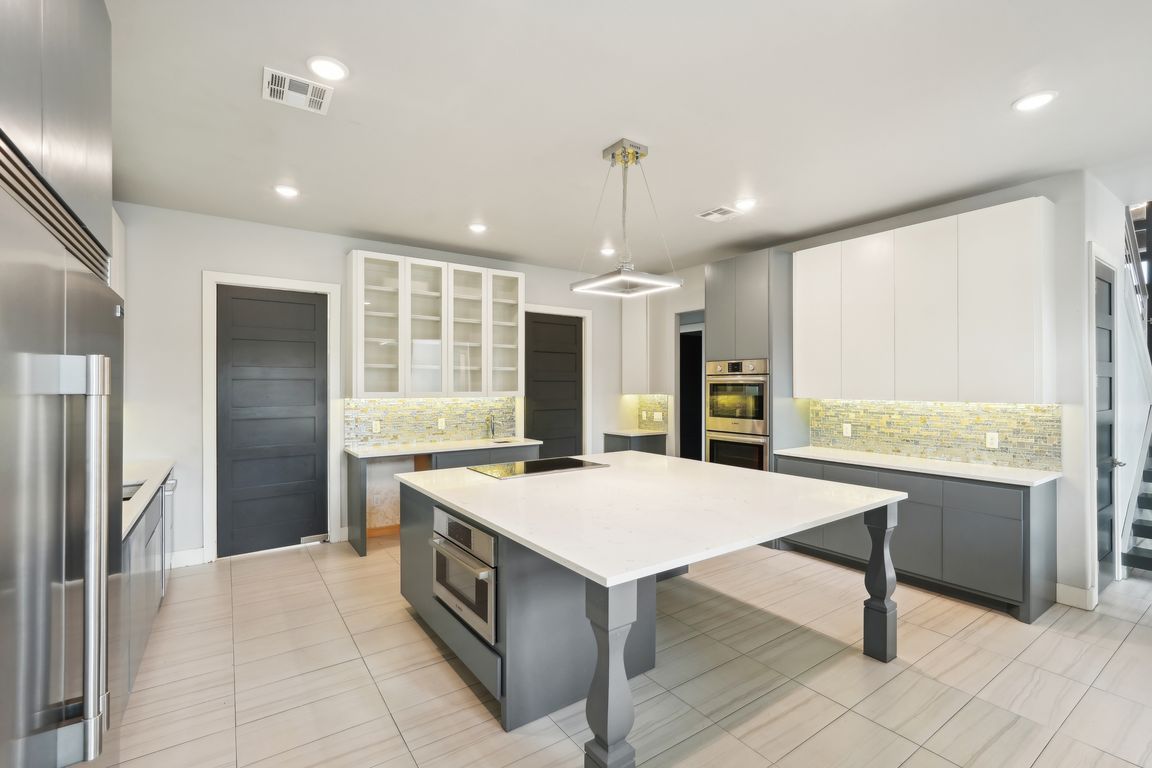
For salePrice cut: $100K (10/30)
$1,199,000
6beds
4,801sqft
2725 Piazza Ct, Arcadia, OK 73007
6beds
4,801sqft
Single family residence
Built in 2018
2.57 Acres
3 Garage spaces
$250 price/sqft
$1,700 annually HOA fee
What's special
Mother-in-law suiteFamily-style poolHot tubOutdoor kitchenLarge patiosPrivate laundry accessSpa-inspired bath
Tucked away on 2.57 acres, surrounded by trees, in the gated Pravada neighborhood, this extraordinary Arcadia estate blends modern design with an abundance of amenities. A dramatic foyer opens to vaulted living rooms with a striking double-sided fireplace and expansive windows that flood the home with natural light. Just off the ...
- 107 days |
- 875 |
- 39 |
Source: MLSOK/OKCMAR,MLS#: 1187101
Travel times
Kitchen
Living Room
Primary Bedroom
Zillow last checked: 8 hours ago
Listing updated: December 04, 2025 at 07:18pm
Listed by:
Maleah Finucane 405-664-3821,
KW Summit,
Mike Finucane 405-664-3822,
KW Summit
Source: MLSOK/OKCMAR,MLS#: 1187101
Facts & features
Interior
Bedrooms & bathrooms
- Bedrooms: 6
- Bathrooms: 6
- Full bathrooms: 5
- 1/2 bathrooms: 1
Primary bedroom
- Description: Built Ins,Ceiling Fan,Full Bath,Lower Level,Walk In Closet
Bedroom
- Description: Ceiling Fan,Full Bath,Upper Level
Bedroom
- Description: Ceiling Fan,Full Bath,Upper Level,Walk In Closet
Bedroom
- Description: Ceiling Fan,Full Bath,Upper Level,Walk In Closet
Bedroom
- Description: Ceiling Fan,Full Bath,Upper Level
Kitchen
- Description: Breakfast Bar,Eating Space,Island,Kitchen,Lower Level,Pantry
Living room
- Description: Fireplace,Lower Level,Vaulted Ceiling
Other
- Description: Fireplace,Formal,Lower Level
Other
- Description: Theater Room,Upper Level
Other
- Description: Bonus Room,Game Room,Upper Level
Heating
- Central
Cooling
- Has cooling: Yes
Appliances
- Included: Dishwasher, Disposal, Grill, Microwave, Refrigerator, Electric Oven, Double Oven, Built-In Electric Range
- Laundry: Laundry Room
Features
- Ceiling Fan(s), Combo Woodwork, Stained Wood
- Flooring: Combination, Carpet, Tile
- Windows: Double Pane, Low E, Vinyl Frame
- Number of fireplaces: 1
- Fireplace features: Electric
Interior area
- Total structure area: 4,801
- Total interior livable area: 4,801 sqft
Property
Parking
- Total spaces: 3
- Parking features: Additional Parking, Circular Driveway, Concrete
- Garage spaces: 3
- Has uncovered spaces: Yes
Features
- Levels: Two
- Stories: 2
- Patio & porch: Patio
- Exterior features: Outdoor Grill, Outdoor Kitchen, Rain Gutters
- Has private pool: Yes
- Pool features: Gunite/Concrete, Outdoor Pool, Pool/Spa Combo
- Has spa: Yes
- Spa features: Spa/Hot Tub, Bath
- Fencing: Metal
Lot
- Size: 2.57 Acres
- Features: Cul-De-Sac
Details
- Parcel number: 2725NONEPiazza73007
- Special conditions: None
Construction
Type & style
- Home type: SingleFamily
- Architectural style: Contemporary,Modern
- Property subtype: Single Family Residence
Materials
- Brick & Frame, Stucco
- Foundation: Slab
- Roof: Composition
Condition
- Year built: 2018
Utilities & green energy
- Water: Well
- Utilities for property: Aerobic System
Green energy
- Energy generation: Solar
Community & HOA
HOA
- Has HOA: Yes
- Services included: Gated Entry, Common Area Maintenance
- HOA fee: $1,700 annually
Location
- Region: Arcadia
Financial & listing details
- Price per square foot: $250/sqft
- Tax assessed value: $1,114,213
- Annual tax amount: $12,873
- Date on market: 8/24/2025
- Electric utility on property: Yes