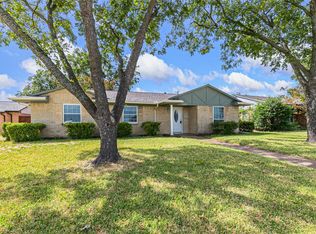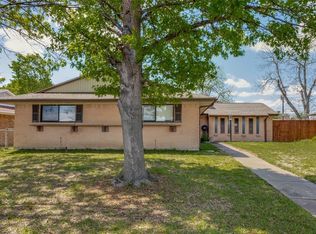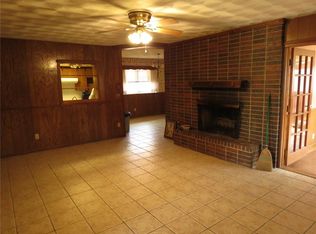Sold on 07/16/25
Price Unknown
2725 Rustown Dr, Mesquite, TX 75150
4beds
1,776sqft
Single Family Residence
Built in 1965
8,842.68 Square Feet Lot
$248,800 Zestimate®
$--/sqft
$2,417 Estimated rent
Home value
$248,800
$229,000 - $271,000
$2,417/mo
Zestimate® history
Loading...
Owner options
Explore your selling options
What's special
Starter Home or Renovation Opportunity with FHA 203(k) Financing!
This competitively priced 4-bedroom, 2-bath brick home sits on a corner lot and offers excellent potential—move-in ready or ready for your custom updates. Eligible for FHA 203(k) financing, allowing buyers to combine purchase and renovation costs into one loan.
Centrally located between I-30, I-635, and US 80 for quick commutes. The spacious living room features a fireplace and opens to the kitchen and dining area. An oversized front bedroom can serve as a second living area or formal dining room. Tile and wood-look flooring throughout—no carpet to remove during renovations.
Enjoy proximity to parks, shopping centers, and popular restaurants such as Texas Roadhouse and BJ’s Restaurant & Brewhouse. Just 10–15 minutes to Lake Ray Hubbard. Zoned to Mesquite ISD.
Zillow last checked: 8 hours ago
Listing updated: July 20, 2025 at 01:11pm
Listed by:
Oscar Gonzalez-Renteria 0683156 972-896-1822,
DFW Elite Living 214-506-0634
Bought with:
Angel Vazquez
Decorative Real Estate
Source: NTREIS,MLS#: 20942588
Facts & features
Interior
Bedrooms & bathrooms
- Bedrooms: 4
- Bathrooms: 2
- Full bathrooms: 2
Primary bedroom
- Level: First
- Dimensions: 14 x 11
Bedroom
- Level: First
- Dimensions: 20 x 12
Bedroom
- Level: First
- Dimensions: 10 x 14
Bedroom
- Level: First
- Dimensions: 11 x 12
Breakfast room nook
- Level: First
- Dimensions: 11 x 10
Living room
- Features: Fireplace
- Level: First
- Dimensions: 18 x 13
Heating
- Central
Cooling
- Central Air
Appliances
- Included: Dishwasher, Electric Cooktop, Disposal, Microwave
- Laundry: Electric Dryer Hookup, Laundry in Utility Room, Other
Features
- Other, Pantry, Walk-In Closet(s)
- Flooring: Combination, Concrete, Ceramic Tile, Laminate, Other, Tile
- Has basement: No
- Number of fireplaces: 1
- Fireplace features: Living Room, Other, Wood Burning
Interior area
- Total interior livable area: 1,776 sqft
Property
Parking
- Total spaces: 2
- Parking features: Attached Carport, Alley Access, Enclosed, Garage, Garage Door Opener, On Site, Garage Faces Rear
- Attached garage spaces: 2
Features
- Levels: One
- Stories: 1
- Patio & porch: Covered
- Pool features: In Ground, Outdoor Pool, Other, Pool
- Fencing: Fenced,Wood
Lot
- Size: 8,842 sqft
- Features: Corner Lot
Details
- Parcel number: 38067500180010000
Construction
Type & style
- Home type: SingleFamily
- Architectural style: Traditional,Detached
- Property subtype: Single Family Residence
Materials
- Brick, Other, Concrete, Unknown, Wood Siding
- Foundation: Other, Slab
- Roof: Other,Shingle
Condition
- Year built: 1965
Utilities & green energy
- Sewer: Public Sewer
- Water: Public
- Utilities for property: Electricity Available, Other, Sewer Available, Water Available
Community & neighborhood
Community
- Community features: Other, Park
Location
- Region: Mesquite
- Subdivision: Eastridge Park 02
Other
Other facts
- Listing terms: Cash,Conventional,FHA 203(k),FHA,Other,VA Loan
Price history
| Date | Event | Price |
|---|---|---|
| 7/16/2025 | Sold | -- |
Source: NTREIS #20942588 | ||
| 7/12/2025 | Pending sale | $239,999$135/sqft |
Source: NTREIS #20942588 | ||
| 6/13/2025 | Contingent | $239,999$135/sqft |
Source: NTREIS #20942588 | ||
| 5/27/2025 | Listed for sale | $239,999+108.7%$135/sqft |
Source: NTREIS #20942588 | ||
| 1/13/2012 | Sold | -- |
Source: Agent Provided | ||
Public tax history
| Year | Property taxes | Tax assessment |
|---|---|---|
| 2024 | $5,434 +364.4% | $312,410 +13% |
| 2023 | $1,170 +3.5% | $276,460 |
| 2022 | $1,131 +3.4% | $276,460 +17.6% |
Find assessor info on the county website
Neighborhood: Town East
Nearby schools
GreatSchools rating
- 6/10Tosch Elementary SchoolGrades: PK-5Distance: 0.4 mi
- 3/10Mcdonald Middle SchoolGrades: 6-8Distance: 0.1 mi
- 3/10North Mesquite High SchoolGrades: 9-12Distance: 0.8 mi
Schools provided by the listing agent
- Elementary: Tosch
- Middle: Mcdonald
- High: Northmesqu
- District: Mesquite ISD
Source: NTREIS. This data may not be complete. We recommend contacting the local school district to confirm school assignments for this home.
Get a cash offer in 3 minutes
Find out how much your home could sell for in as little as 3 minutes with a no-obligation cash offer.
Estimated market value
$248,800
Get a cash offer in 3 minutes
Find out how much your home could sell for in as little as 3 minutes with a no-obligation cash offer.
Estimated market value
$248,800


