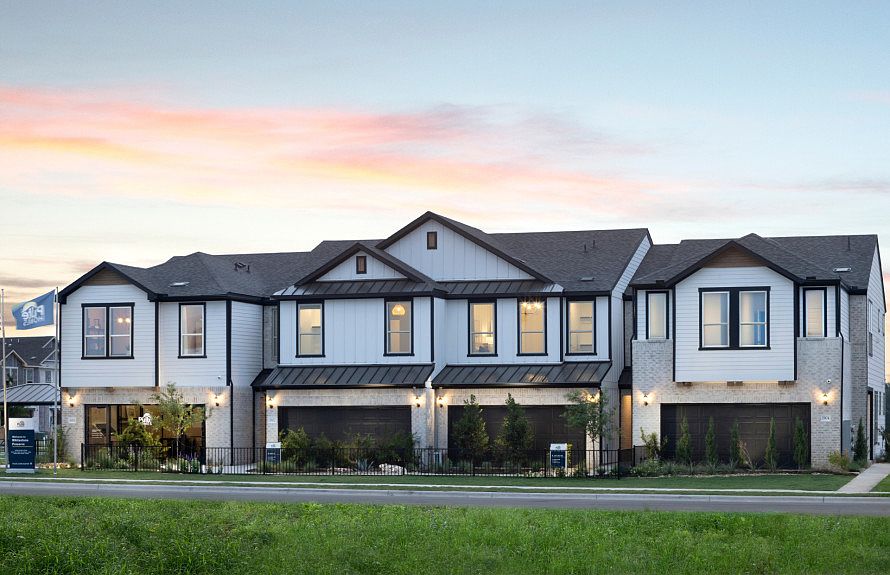NEW CONSTRUCTION BY PULTE HOMES! AVAILABLE NOW! The two-story Nichols offers easy everyday living and space for entertaining, ideal for families and couples alike. The open plan includes a kitchen, dining room and second story loft. The whole family can enjoy their own space or spend time in the spacious main living areas together.
Pending
$399,900
2725 Woodall Dr UNIT 1501, Cedar Park, TX 78613
3beds
1,977sqft
Townhouse
Built in 2025
2,613.6 Square Feet Lot
$395,500 Zestimate®
$202/sqft
$200/mo HOA
- 145 days
- on Zillow |
- 72 |
- 1 |
Zillow last checked: 7 hours ago
Listing updated: July 22, 2025 at 01:26pm
Listed by:
Matt Menard (512) 270-4765,
ERA Experts
Source: Unlock MLS,MLS#: 3081916
Travel times
Schedule tour
Select your preferred tour type — either in-person or real-time video tour — then discuss available options with the builder representative you're connected with.
Facts & features
Interior
Bedrooms & bathrooms
- Bedrooms: 3
- Bathrooms: 3
- Full bathrooms: 2
- 1/2 bathrooms: 1
Primary bedroom
- Features: Ceiling Fan(s), CRWN, Tray Ceiling(s)
- Level: Upper
Primary bathroom
- Features: Double Vanity, Separate Shower, Walk-In Closet(s), Walk-in Shower
- Level: Upper
Kitchen
- Features: Kitchn - Breakfast Area, Breakfast Bar, Kitchen Island, Quartz Counters, Dining Area, Eat-in Kitchen, Gourmet Kitchen, Open to Family Room, Pantry, Recessed Lighting
- Level: Main
Heating
- Central, Electric
Cooling
- Ceiling Fan(s), Central Air, Dual, Electric
Appliances
- Included: Built-In Oven(s), Dishwasher, Disposal, Electric Cooktop, Exhaust Fan, Microwave, Self Cleaning Oven, Stainless Steel Appliance(s), Electric Water Heater
Features
- Breakfast Bar, Ceiling Fan(s), Tray Ceiling(s), Quartz Counters, Crown Molding, Double Vanity, Electric Dryer Hookup, Eat-in Kitchen, Interior Steps, Kitchen Island, Open Floorplan, Pantry, Recessed Lighting, Smart Home, Walk-In Closet(s), Washer Hookup
- Flooring: Carpet, Tile, Vinyl
- Windows: Blinds, Double Pane Windows, Screens
Interior area
- Total interior livable area: 1,977 sqft
Property
Parking
- Total spaces: 2
- Parking features: Attached, Garage, Garage Door Opener, Garage Faces Front
- Attached garage spaces: 2
Accessibility
- Accessibility features: None
Features
- Levels: Two
- Stories: 2
- Patio & porch: Covered, Patio
- Exterior features: Gutters Full
- Pool features: None
- Fencing: Wrought Iron
- Has view: Yes
- View description: None
- Waterfront features: None
Lot
- Size: 2,613.6 Square Feet
- Dimensions: 24 x 104
- Features: Corner Lot, Level, Sprinkler - Automatic, Sprinkler - Back Yard, Sprinklers In Front, Sprinkler - Side Yard
Details
- Additional structures: None
- Parcel number: 2725 Woodall Dr #1501
- Special conditions: Standard
Construction
Type & style
- Home type: Townhouse
- Property subtype: Townhouse
Materials
- Foundation: Slab
- Roof: Composition, Shingle
Condition
- New Construction
- New construction: Yes
- Year built: 2025
Details
- Builder name: Pulte Homes
Utilities & green energy
- Sewer: Public Sewer
- Water: Public
- Utilities for property: Cable Available, Electricity Available, Internet-Cable, Phone Available, Sewer Available, Underground Utilities, Water Available
Community & HOA
Community
- Features: Cluster Mailbox, Common Grounds, Picnic Area
- Subdivision: Whitestone Preserve
HOA
- Has HOA: Yes
- Services included: Common Area Maintenance
- HOA fee: $200 monthly
- HOA name: Whitestone Preserve
Location
- Region: Cedar Park
Financial & listing details
- Price per square foot: $202/sqft
- Date on market: 3/25/2025
- Listing terms: Cash,Conventional,FHA,VA Loan
- Electric utility on property: Yes
About the community
PoolPlaygroundTennisPond+ 2 more
Step into your dream life at Whitestone Preserve, a new townhome community located in the highly desirable city of Cedar Park. Our Life Tested® floor plans with smart home features are the ultimate solutions for every life stage. Close to significant employment and entertainment hubs nearby, such as the HEB Center, Whitestone Preserve is the perfect place for you to call home.
Source: Pulte

