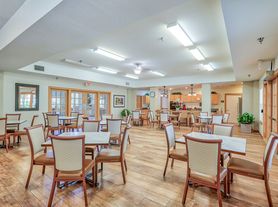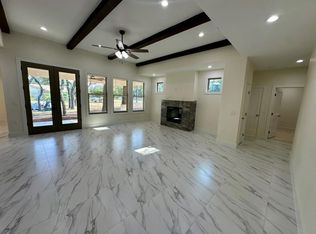You do not want to miss this 2 story stunner in Cedar Park! This property welcomes you with and an open and inviting layout leading to the kitchen with upgraded pendant lighting and cabinet hardware in kitchen, Silestone countertops and island, all stainless steel appliances, built in cooktop, oven and microwave! Simply sheer zebra blinds (programmable remote controlled) downstairs, custom soft roman shades upstairs, above ground loft storage system in garage, and custom window wall office with sliding glass doors! The primary bedroom is true retreat with tray ceiling and accent wall, complete with ensuite bath featuring a double sink vanity, spacious walk in shower and walk in closet! The back patio is covered and has a ceiling fan perfect to escape the heat while enjoying the day and faces the fenced yard with a view of the greenbelt and park! This one is sure to impress, don't miss your chance to call it home! APPLY TODAY! **Rent does not include $35/month for a Resident Benefit Package. See uploaded docs and criteria for more details on the perks of renting with 1836 Property Management! **It is the responsibility of the interested party to verify the details from syndicated websites either with the property management company or by viewing the property in person.**
**Agents, visit the 1836PM website and navigate to the "Partner Info Hub". Details are listed in the "1836PM Leasing Process and Timeline" section**
You do not want to miss this 2 story stunner in Cedar Park! This property welcomes you with and an open and inviting layout leading to the kitchen with upgraded pendant lighting and cabinet hardware in kitchen, Silestone countertops and island, all stainless steel appliances, built in cooktop, oven and microwave! Simply sheer zebra blinds (programmable remote controlled) downstairs, custom soft roman shades upstairs, above ground loft storage system in garage, and custom window wall office with sliding glass doors! The primary bedroom is true retreat with tray ceiling and accent wall, complete with ensuite bath featuring a double sink vanity, spacious walk in shower and walk in closet! The back patio is covered and has a ceiling fan perfect to escape the heat while enjoying the day and faces the fenced yard with a view of the greenbelt and park! This one is sure to impress, don't miss your chance to call it home! APPLY TODAY! **Rent does not include $35/month for a Resident Benefit Package. See uploaded docs and criteria for more details on the perks of renting with 1836 Property Management! **It is the responsibility of the interested party to verify the details from syndicated websites either with the property management company or by viewing the property in person.**
**Agents, visit the 1836PM website and navigate to the "Partner Info Hub". Details are listed in the "1836PM Leasing Process and Timeline" section**
Townhouse for rent
$2,100/mo
2725 Woodall Dr UNIT 604, Cedar Park, TX 78613
3beds
1,977sqft
Price may not include required fees and charges.
Townhouse
Available now
Cats, dogs OK
Air conditioner, ceiling fan
In unit laundry
Garage parking
-- Heating
What's special
Fenced yardCustom window wall officeStainless steel appliancesBuilt in cooktopSilestone countertopsTray ceilingSpacious walk in shower
- 22 hours
- on Zillow |
- -- |
- -- |
Travel times
Looking to buy when your lease ends?
Consider a first-time homebuyer savings account designed to grow your down payment with up to a 6% match & 3.83% APY.
Facts & features
Interior
Bedrooms & bathrooms
- Bedrooms: 3
- Bathrooms: 3
- Full bathrooms: 2
- 1/2 bathrooms: 1
Cooling
- Air Conditioner, Ceiling Fan
Appliances
- Included: Dishwasher, Disposal, Dryer, Microwave, Range, Refrigerator, Washer
- Laundry: In Unit
Features
- Ceiling Fan(s), Double Vanity, Storage, Walk In Closet, Walk-In Closet(s)
- Flooring: Carpet, Linoleum/Vinyl, Tile
- Windows: Window Coverings
Interior area
- Total interior livable area: 1,977 sqft
Property
Parking
- Parking features: Garage
- Has garage: Yes
- Details: Contact manager
Features
- Exterior features: Courtyard, Jogging and walking trails, Kitchen island, Mirrors, Pet friendly, Walk In Closet
Construction
Type & style
- Home type: Townhouse
- Property subtype: Townhouse
Condition
- Year built: 2024
Building
Management
- Pets allowed: Yes
Community & HOA
Community
- Security: Gated Community
Location
- Region: Cedar Park
Financial & listing details
- Lease term: Contact For Details
Price history
| Date | Event | Price |
|---|---|---|
| 10/4/2025 | Listed for rent | $2,100$1/sqft |
Source: Zillow Rentals | ||
| 8/18/2023 | Listing removed | -- |
Source: | ||
| 7/12/2023 | Price change | $399,990+1.3%$202/sqft |
Source: | ||
| 5/30/2023 | Listed for sale | $394,990$200/sqft |
Source: | ||
Neighborhood: 78613
There are 5 available units in this apartment building

