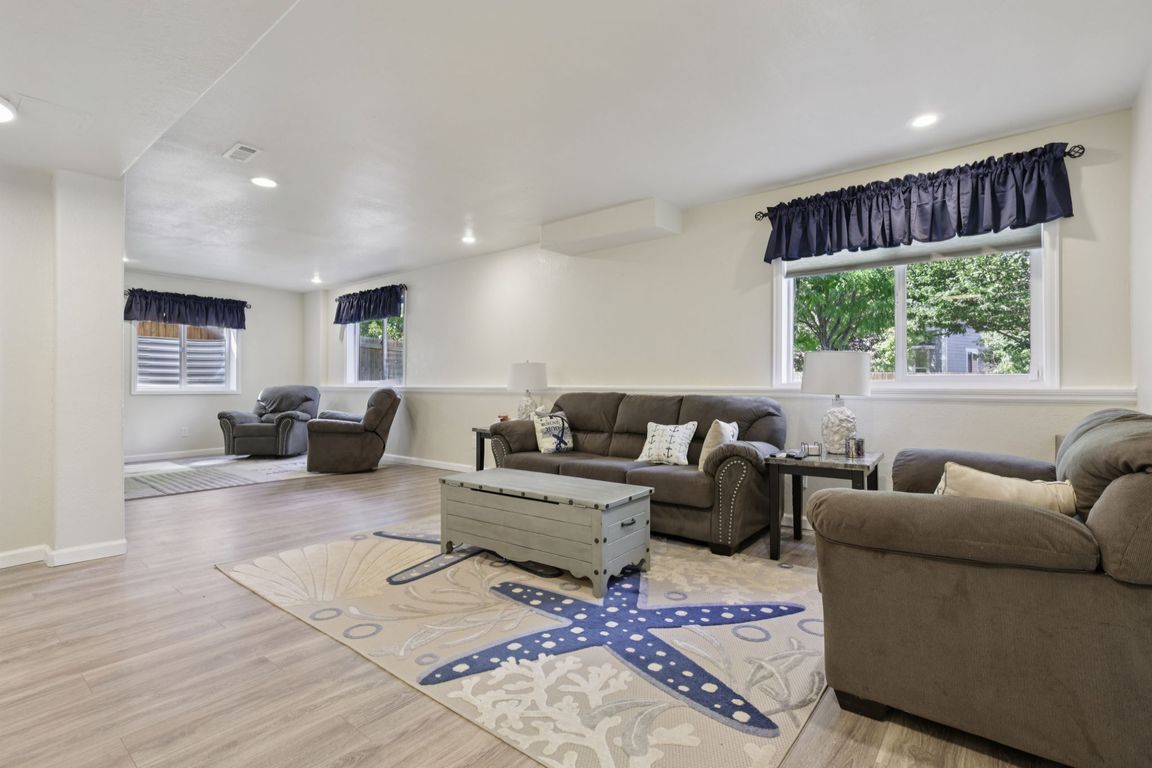
For sale
$620,000
5beds
3,614sqft
2726 Aylesbury Way, Johnstown, CO 80534
5beds
3,614sqft
Single family residence
Built in 2011
8,234 sqft
3 Attached garage spaces
$172 price/sqft
$120 quarterly HOA fee
What's special
Gas fireplaceFreshly painted back deckFinished basementPrivate backyardProfessionally landscaped yardSpacious primary suitePrivate en-suite bath
Back on the Market — Now with Stunning Renovations! Seller is Motivated! Welcome to this beautifully updated 5-bedroom, 3-bathroom ranch-style home offering 3,614 finished sq ft of spacious living in one of Johnstown’s most desirable neighborhoods. This rare find features a finished basement, 3-car garage, and thoughtful modern upgrades throughout — including ...
- 21 days |
- 882 |
- 34 |
Source: REcolorado,MLS#: 2798631
Travel times
Family Room
Kitchen
Primary Bedroom
Zillow last checked: 7 hours ago
Listing updated: September 25, 2025 at 01:02pm
Listed by:
Brandy Elias 720-429-9988 Brandy.Elias@Orchard.com,
Orchard Brokerage LLC,
Joshua Potts 703-638-0762,
Joshua Potts
Source: REcolorado,MLS#: 2798631
Facts & features
Interior
Bedrooms & bathrooms
- Bedrooms: 5
- Bathrooms: 3
- Full bathrooms: 3
- Main level bathrooms: 2
- Main level bedrooms: 3
Bedroom
- Level: Main
Bedroom
- Level: Main
Bedroom
- Level: Basement
Bedroom
- Level: Basement
Bathroom
- Level: Main
Bathroom
- Level: Basement
Other
- Level: Main
Other
- Level: Main
Bonus room
- Level: Basement
Dining room
- Level: Main
Dining room
- Level: Main
Family room
- Level: Basement
Kitchen
- Level: Main
Laundry
- Level: Main
Living room
- Level: Main
Utility room
- Level: Basement
Heating
- Forced Air
Cooling
- Central Air
Appliances
- Included: Cooktop, Dishwasher, Disposal, Double Oven, Dryer, Gas Water Heater, Microwave, Refrigerator, Washer
- Laundry: In Unit
Features
- Ceiling Fan(s), Eat-in Kitchen, Five Piece Bath, Granite Counters, High Ceilings, Jack & Jill Bathroom, Kitchen Island, Open Floorplan, Primary Suite, Walk-In Closet(s)
- Flooring: Carpet, Wood
- Basement: Full
- Has fireplace: Yes
- Fireplace features: Gas
- Common walls with other units/homes: No Common Walls
Interior area
- Total structure area: 3,614
- Total interior livable area: 3,614 sqft
- Finished area above ground: 1,814
- Finished area below ground: 1,292
Video & virtual tour
Property
Parking
- Total spaces: 3
- Parking features: Concrete
- Attached garage spaces: 3
Features
- Levels: One
- Stories: 1
- Patio & porch: Covered, Deck
Lot
- Size: 8,234 Square Feet
Details
- Parcel number: R5352908
- Special conditions: Standard
Construction
Type & style
- Home type: SingleFamily
- Property subtype: Single Family Residence
Materials
- Frame
- Roof: Composition
Condition
- Year built: 2011
Utilities & green energy
- Sewer: Public Sewer
- Water: Public
- Utilities for property: Cable Available, Electricity Connected, Phone Available
Community & HOA
Community
- Subdivision: Stroh Farm Fg#5
HOA
- Has HOA: Yes
- Amenities included: Park, Playground, Trail(s)
- Services included: Reserve Fund
- HOA fee: $120 quarterly
- HOA name: Pioneer Ridge
- HOA phone: 970-494-0609
Location
- Region: Johnstown
Financial & listing details
- Price per square foot: $172/sqft
- Tax assessed value: $601,406
- Annual tax amount: $3,656
- Date on market: 6/3/2025
- Listing terms: 1031 Exchange,Cash,Conventional,FHA,VA Loan
- Exclusions: Seller's Personal Property
- Ownership: Individual
- Electric utility on property: Yes