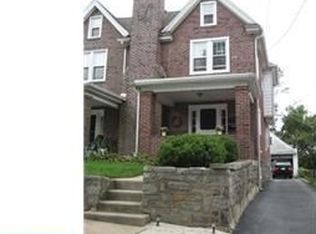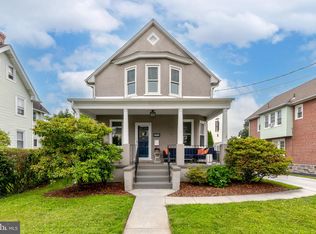Beautiful 3 bedroom, 1 1/2 bath recently renovated twin home available June 1st. Renovated kitchen with new appliances. Freshly painted. Size is 10 ft by 13 ft. Off of the kitchen is a washer and a dryer, and a small powder room. Living room size is 14 ft by 16 ft, with non functioning fireplace and large windows. Dining room size is 11 ft by 14 ft , large windows and an large air conditioning unit that cools down the entire first floor. Both rooms are freshly painted. Steps to the second floor are recently carpeted and lead to 3 bedrooms. Master bedroom is 10.5 ft by 15 ft with two closets. Middle room is 10 ft by 10 ft with one closet and the 3rd bedroom is 10.5 ft by 15 ft with 2 closets. Master bathroom has been updated. Entire 2nd floor has been painted and newly carpeted. Long driveway with plenty of parking. The future tenant has use of a large two car garage. Behind the garage is a large backyard. Plenty of storage in the basement, and in the unfinished 3rd floor. Available November 15th - first month rent, last month's rent and one month security due upon signing of the lease. Lease is for one year, thereafter it becomes month to month. Tenant pays for gas, electric and water. The house is close to everything. Trader Joe's, Whole Foods, Target, Carlino's, Sam's Pizza, Tired Hands, Iron Hill Brewery. 7 minute walk to public transportation the Septa Route 100 or R5.
This property is off market, which means it's not currently listed for sale or rent on Zillow. This may be different from what's available on other websites or public sources.


